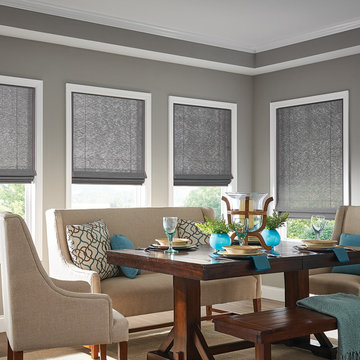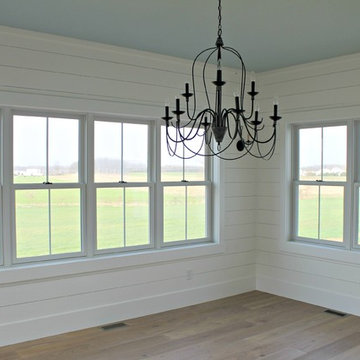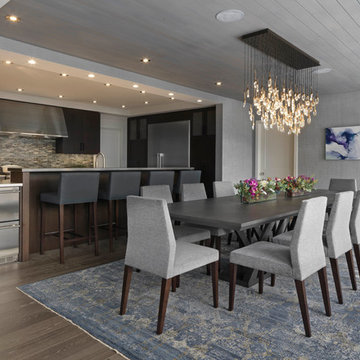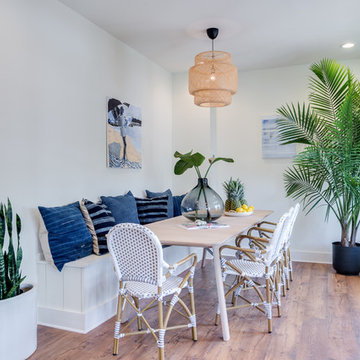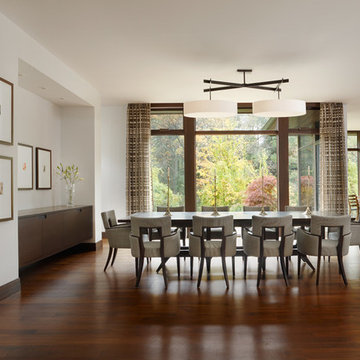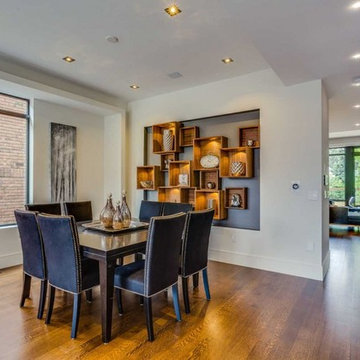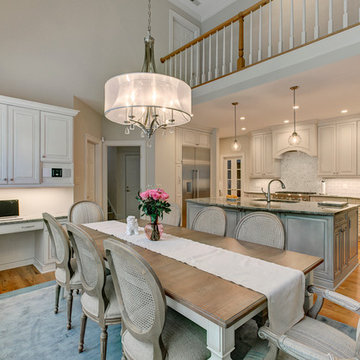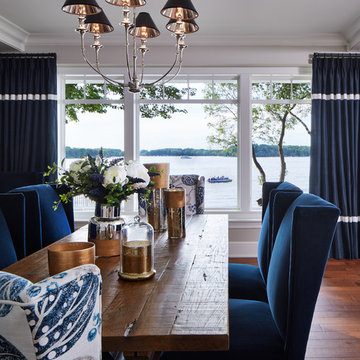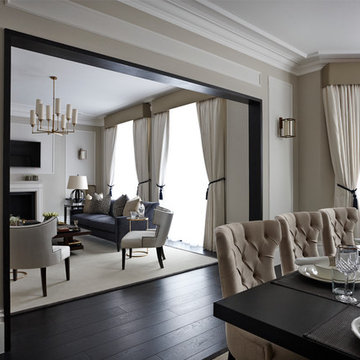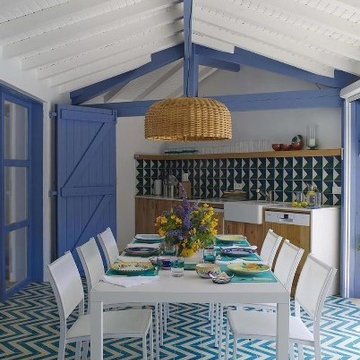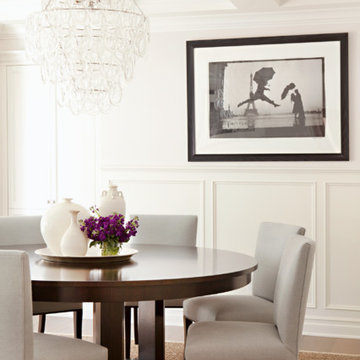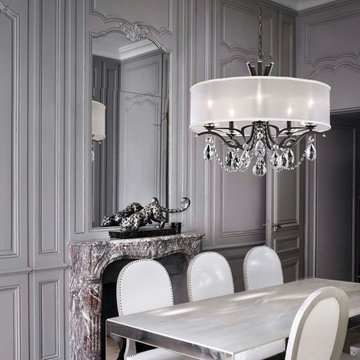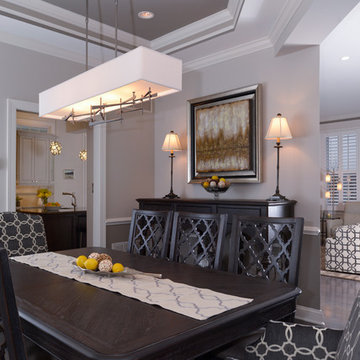81.472 Billeder af grå spisestue
Sorteret efter:
Budget
Sorter efter:Populær i dag
61 - 80 af 81.472 billeder
Item 1 ud af 2

With the original tray ceiling being a dominant feature in this space we decided to add a luxurious damask wall covering to make the room more elegant. The abstract rug adds a touch of modernity. Host and hostess chairs were custom-made for the project.

This open concept dining room not only is open to the kitchen and living room but also flows out to sprawling decks overlooking Silicon Valley. The weathered wood table and custom veneer millwork are juxtaposed against the sleek nature of the polished concrete floors and metal detailing on the custom fireplace.
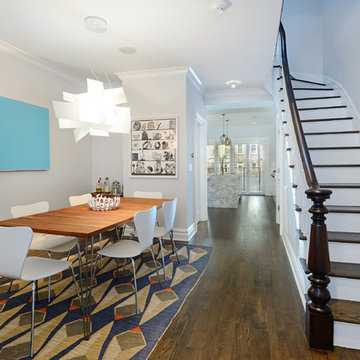
Contemporary townhouse centrally situated on one of Hoboken’s finest blocks. Meticulously renovated 2 years ago, this circa 1889 brick row house has been thoughtfully designed for today’s urban family. Currently configured as a 2 family home, the owner’s triplex features 3 bedrooms, den and 2½ bathrooms. Keeping future expansion in mind, the oversized 1 bedroom garden apartment can easily be recaptured to integrate with the main residence for a total of 3,000+ square feet of living space across 4 floors.
The bright open parlor level features contemporary clean lines, working gas fireplace, half bath and a designer Scavolini kitchen with a Wolf and SubZero appliance suite, waterfall island and LaCantina doors opening the rear of the home to a stunning Ipe deck and private yard below – perfect for seamless indoor/outdoor entertaining.
The second floor master suite features a step out balcony, large walk in closet and stunning bath with dual vanity, free standing soaking tub and steam shower. Completing the 2nd level is the den with working gas fireplace – perfect for a home office, nursery or fourth bedroom. The top floor features 2 bedrooms, a central family/playroom and bath. New EPDM rubber roof, Marvin windows, hardwood floors, central HVAC system and pre-wiring for sound and cable. Centrally located near NYC transportation, parks, schools and dining/nightlife. Sophisticated urban living at its best!
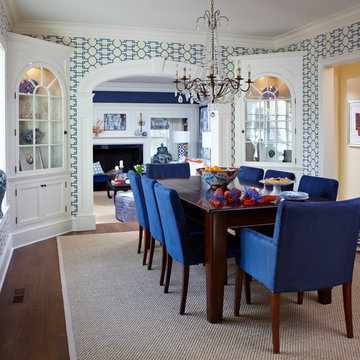
We made every effort to visually meld the dining room with the living rooms without applying the same wall covering. This bold blue and white geometric gives a modern twist to a room with traditional corner cabinets. The overall color scheme of blue and white can be accessorized with different contrasting colors as desired for completely different looks.
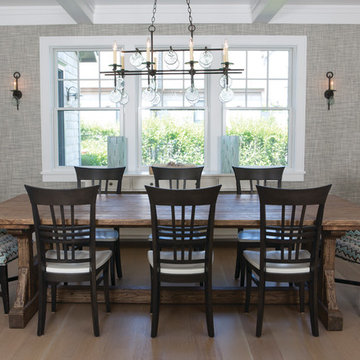
Canadel wooden chairs, Century House upholstered chairs, Currey lighting.
Photo credit Terry Pommett
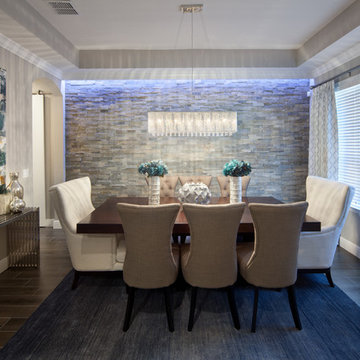
This stunning and elegant dining room features a stacked ledger stone accent wall, crystal chandelier, blue artwork by Leftbank Art, blue rug by Dalyn Rugs, wooden dining table, high back dining chairs by Sunpan, floor to ceiling custom drapery, wood tile flooring, and a chrome console table. Our clients loved this look. Click to see this and more at our Houzz Pro profile!
81.472 Billeder af grå spisestue
4
