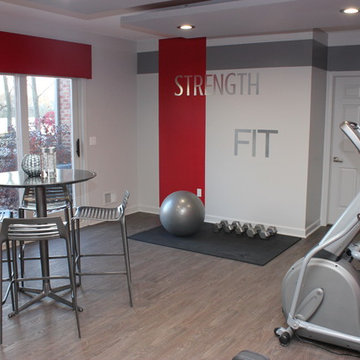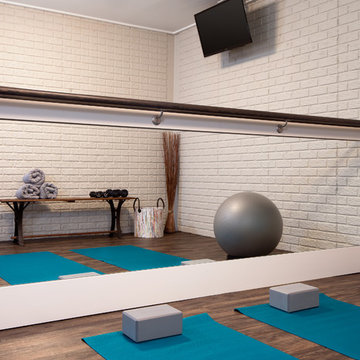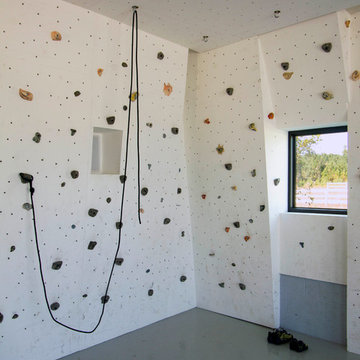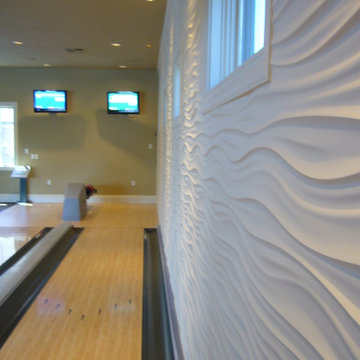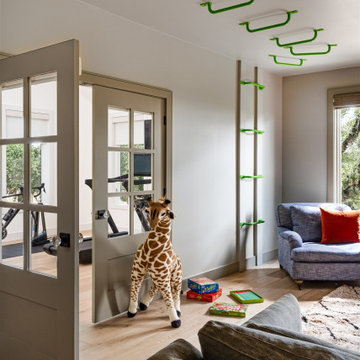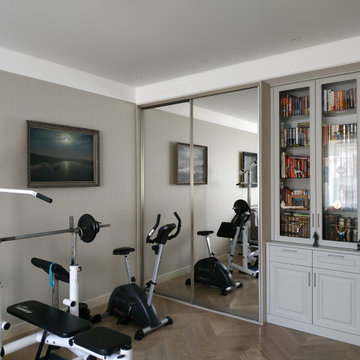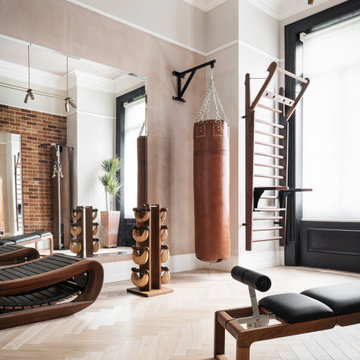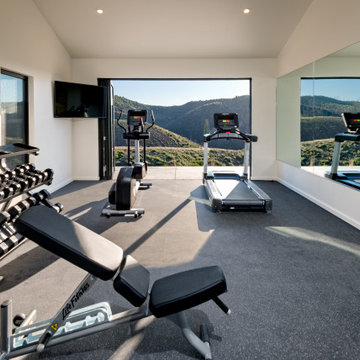3.274 Billeder af gråt fitnessrum
Sorteret efter:
Budget
Sorter efter:Populær i dag
21 - 40 af 3.274 billeder
Item 1 ud af 2

The home gym is hidden behind a unique entrance comprised of curved barn doors on an exposed track over stacked stone.
---
Project by Wiles Design Group. Their Cedar Rapids-based design studio serves the entire Midwest, including Iowa City, Dubuque, Davenport, and Waterloo, as well as North Missouri and St. Louis.
For more about Wiles Design Group, see here: https://wilesdesigngroup.com/
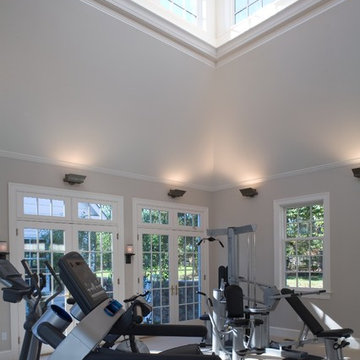
The firm was asked to help the new owners of a traditional 19th century Maryland farmhouse adapt the property for 21st century living by designing a series of sizeable additions. One pavilion is a state-of-the-art fi tness suite. French doors surrounding the open, airy structure allow sweeping views of the redeveloped lawns of the estate. The pool house pavilion and outdoor family and guest gathering place features a fireplace that extends its usability well into the cooler seasons. An architecturally distinctive breezeway connects the fitness suite and garage/guesthouse to the main house.
This property was featured on the cover and within the pages of Chesapeake Home in March of 2008 in a story entitled “Customizing a Classic.”
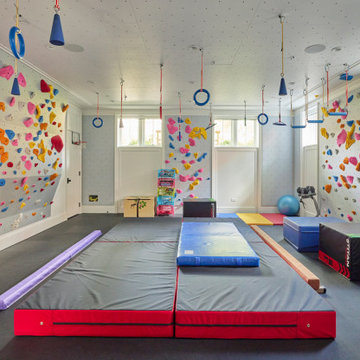
Situated along the perimeter of the property, this unique home creates a continuous street wall, both preserving plenty of open yard space and maintaining privacy from the prominent street corner. A one-story mudroom connects the garage to the house at the rear of the lot which required a local zoning variance. The resulting L-shaped plan and the central location of a glass-enclosed stair allow natural light to enter the home from multiple sides of nearly every room. The Arts & Crafts inspired detailing creates a familiar yet unique facade that is sympathetic to the character and scale of the neighborhood. A chevron pattern is a key design element on the window bays and doors and continues inside throughout the interior of the home.
2022 NAHB Platinum Best in American Living Award
View more of this home through #BBAModernCraftsman on Instagram.
3.274 Billeder af gråt fitnessrum
2
