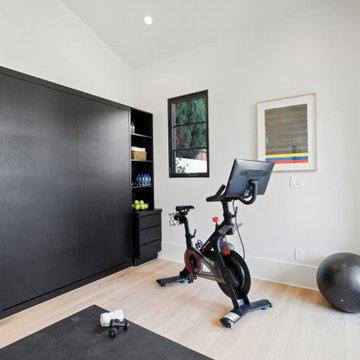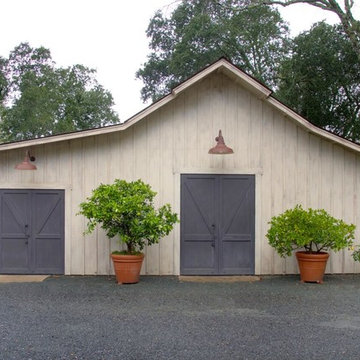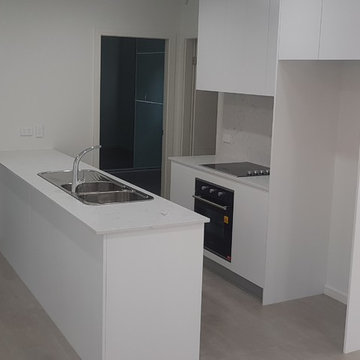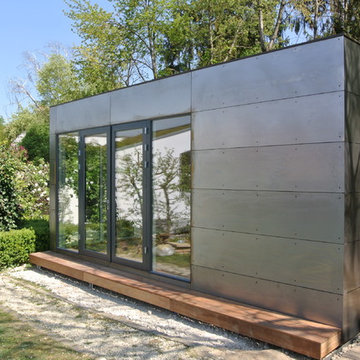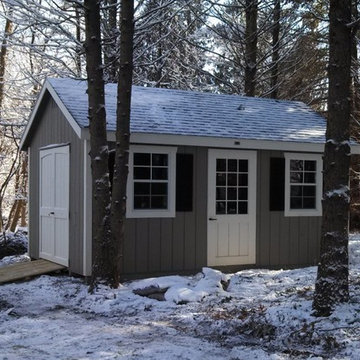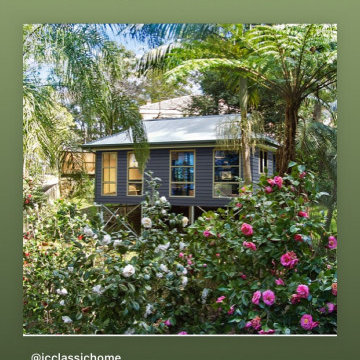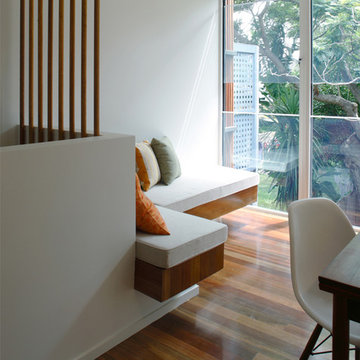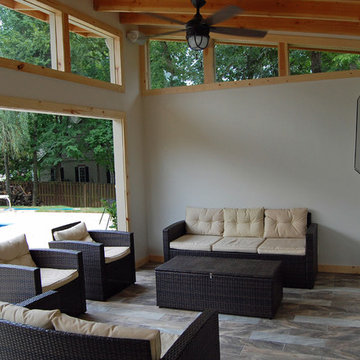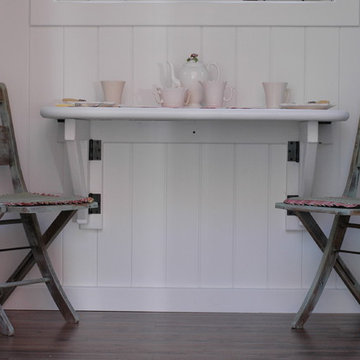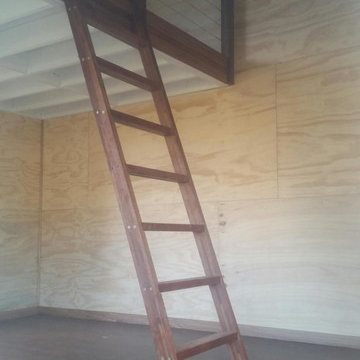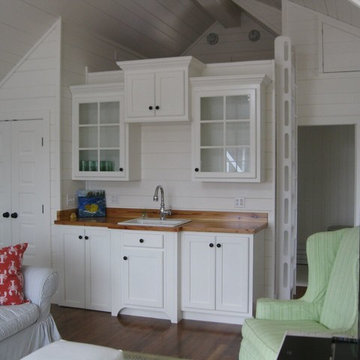82 Billeder af gråt gæstehus
Sorteret efter:
Budget
Sorter efter:Populær i dag
1 - 20 af 82 billeder
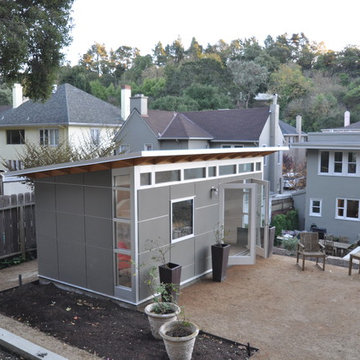
Looking from the top of the furthest terraced step of the yard. This guest bedroom via the Designer Series from Studio Shed will welcome plenty of natural California sunshine.
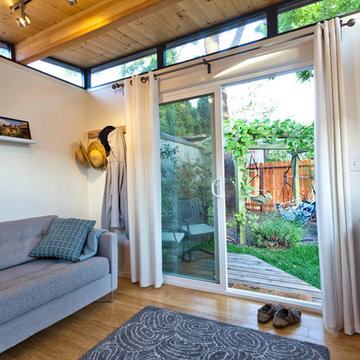
"Hey, thanks for stopping by," says the Modern-Shed. "Why don't you knit yourself a sweater for the coming winter?"
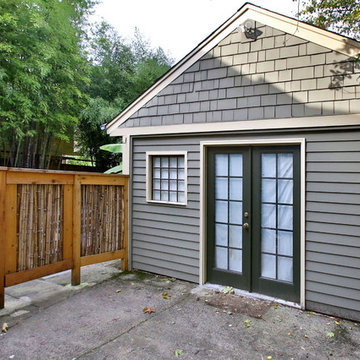
BUNGALOW WITH A MODERN TWIST
Nestled off the park on a gorgeous Irvington tree lined street sits this meticulously maintained and redesigned Bungalow. A true master suite offers all the musts: walk-in closet vaulted ceiling and spacious private bath. The modern, open kitchen overlooks the lush back yard. Recent updates completed throughout. Located in one of Portland’s top neighborhoods.
Contact us for more information about this property at info@danagriggs.com or visit our website at www.DanaGriggs.com
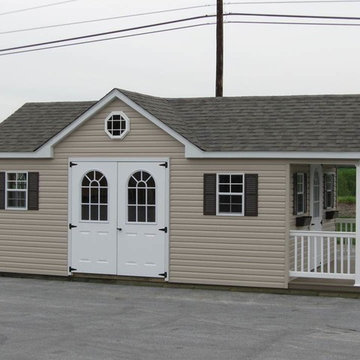
This A-Frame style shed has vinyl siding, the dormer package, an added porch, as well as multiple other add-ons. The inside can be converted to contain a separate area for pool equipment, changing rooms, a bathroom, a play room, and a pool equipment storage area. We can customise the shed to your property and your pool, providing exactly what you need.
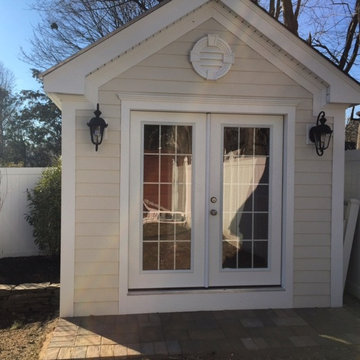
Custom shed with slate roof Azek trim, Hardie plank siding, Anderson windows
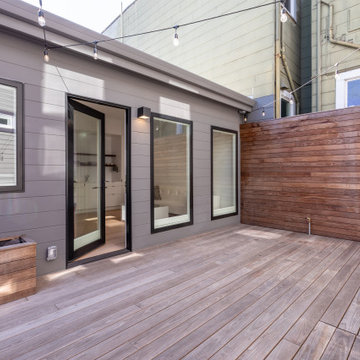
At the site level, our first priority is to remove all the existing clutters (such as a light well, stairs and level changes) in order to create a unified outdoor space that serves both the ADU and the main residence.
With a total interior space of 14'X24', we aimed to create maximum efficiency by finding the optimal proportions for the rooms, and by locating all fixtures and appliances linearly along the long back wall. All white cabinets with stainless steel appliances and hardware, as well as the overall subdued material palette are essential in creating a modern simplicity. Other highlights include a curbless shower entry and a wall-hung toilet. The small but comfortable bath is suffused with natural light thanks to a generous skylight. The overall effect is a tranquil retreat carved out from a dense and somewhat chaotic urban block in one of San Francisco's most busy and vibrant neighborhoods.
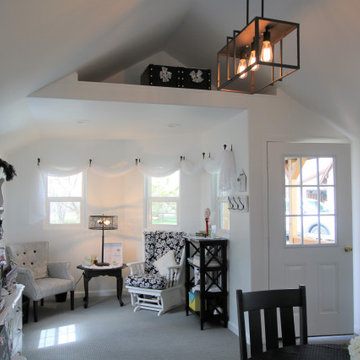
Take a look at what possibilities there are for a tiny house. Client purchased one of our Old Hickory Sheds and converted it into a Tiny House.
How beautiful, warm and elegant. Just right for your guests or your own personal space to do those projects.
82 Billeder af gråt gæstehus
1


