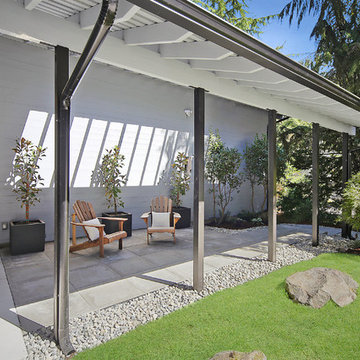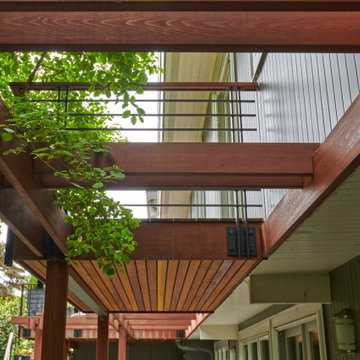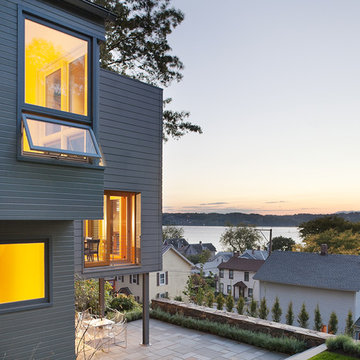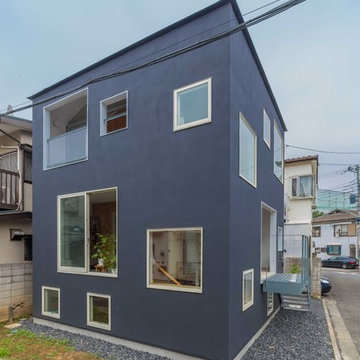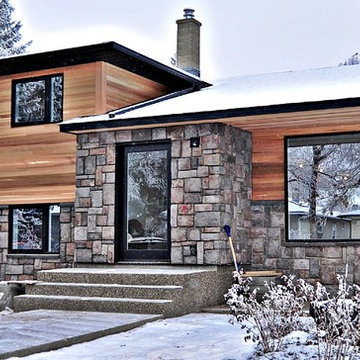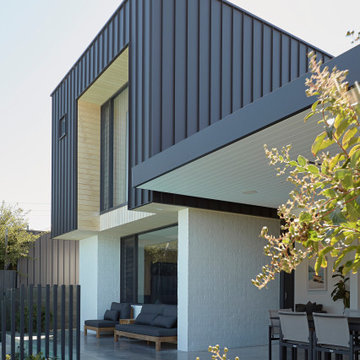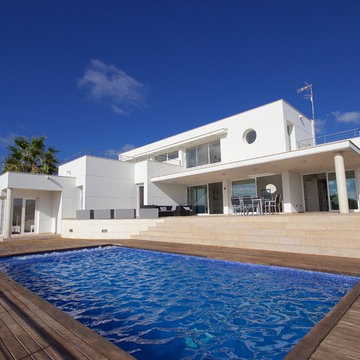284 Billeder af gråt hus med forskudt plan
Sorteret efter:
Budget
Sorter efter:Populær i dag
1 - 20 af 284 billeder
Item 1 ud af 3

Cottage stone thin veneer, new LP siding and trim, new Marvin windows with new divided lite patterns, new stained oak front door and light fixtures
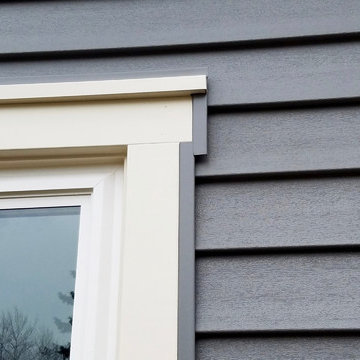
Arlington Heights, IL 60004 Split Level Style Home Exterior Remodel in Vinyl Siding Mastic Quest Deep Granite.
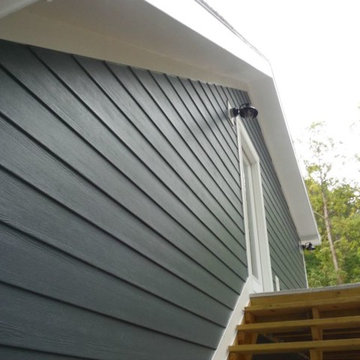
After picture of the side of the house in James Hardie Evening Blue and Hardie Arctic White Trim.
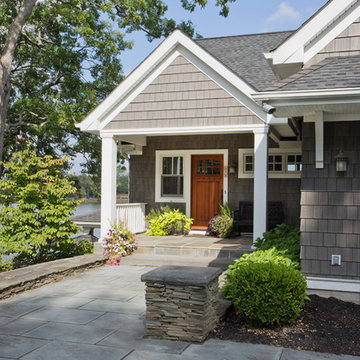
A welcoming front entry porch with bluestone walk and retaining walls.
Photos by:
Philip Jensen Carter
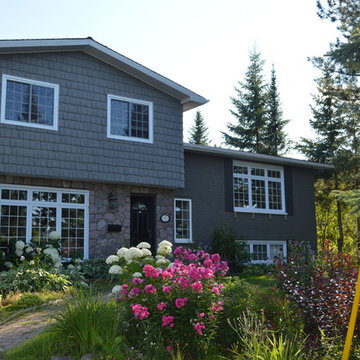
The white siding was replaced with a shaker style vinyl siding. The brick is painted in Para "Rebel", shutters and garage door are painted in Para "Critic's Review". The cleats under the window will hold a black window box.
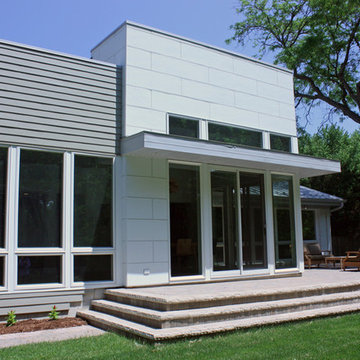
This is the addition to a early 1960's split level. The addition encloses a family room and dining room, with a green roof set atop of the addition for maximum sun exposure. http://www.kipnisarch.com
Kipnis Architecture + Planning
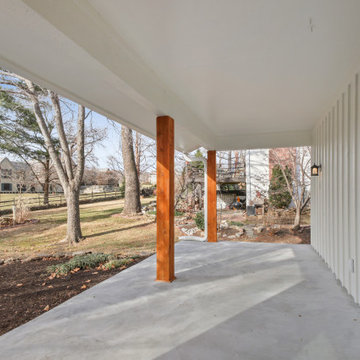
We restored the back porch by replacing the concrete, the light fixtures, exterior paint, and dressing the post in a rich cedar tone that made a huge difference in the overall feel. Check out more of this Reno here: https://youtu.be/dU1KAYeacSQ
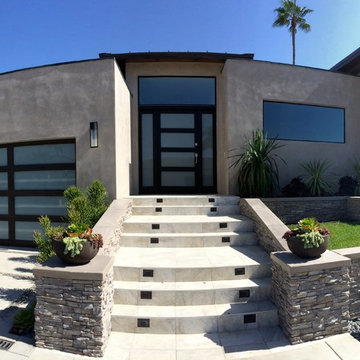
• Matching Garage door and Entry door
• Contemporary design
• Rift White Oak Wood
• White Laminate Glass
• Custom stain with Dead Flat Clear coat
• True Mortise and Tenon construction
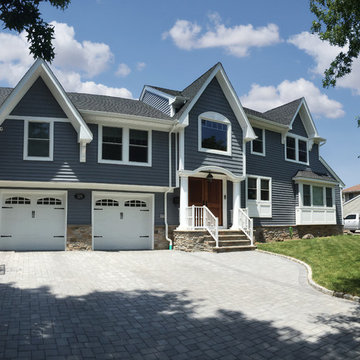
This unified split-level home maintains the original layout of a split-level while retaining the appearance of a 2-story colonial. The trend of straying away from the split-level appearance has become a popular one among clients in Bergen County and all of Northern New Jersey. Typically addition to homes like this one include a full new level which acts as the entire master suite. Gable dormers and architectural elements disguise the home and make them unrecognizable as a split-level to most, while retaining an unique aesthetic.
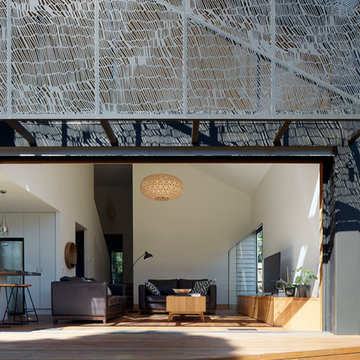
This addition opens up to an established back garden in the leafy suburb of Ivanhoe. Seven metre wide doors slide away and broad timber steps descend into the garden. A massive but finely detailed facade screen modulates northern sunlight in the main living area. The algorithmic pattern of the facade screen was inspired by foliage and textile patterns.
284 Billeder af gråt hus med forskudt plan
1

