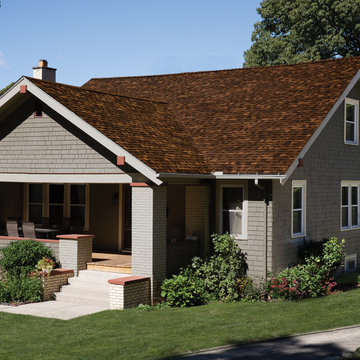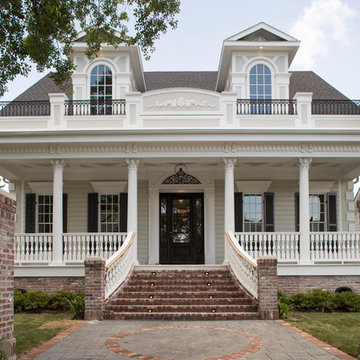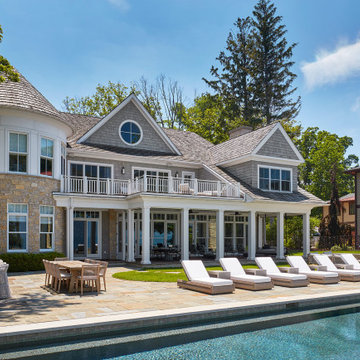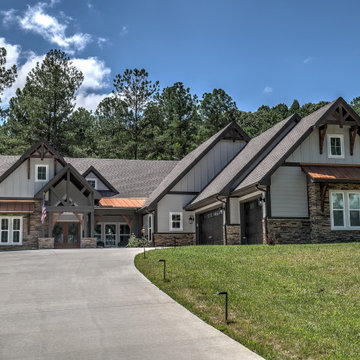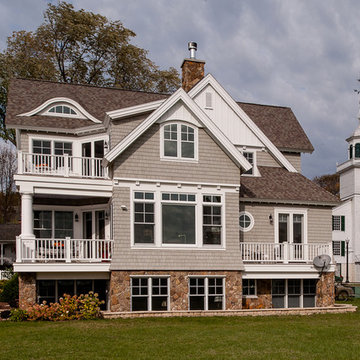449 Billeder af gråt hus
Sorteret efter:
Budget
Sorter efter:Populær i dag
1 - 20 af 449 billeder

A mixture of dual gray board and baton and lap siding, vertical cedar siding and soffits along with black windows and dark brown metal roof gives the exterior of the house texture and character will reducing maintenance needs.
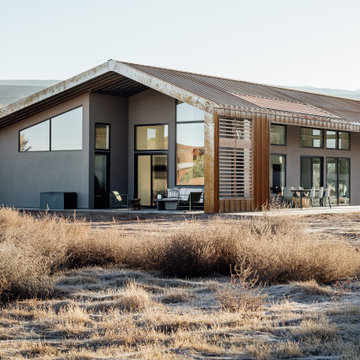
Oxidized metal clad desert modern home in Moab, Utah.
Design: cityhomeCOLLECTIVE
Architecture: Studio Upwall
Builder: Eco Logic Design Build
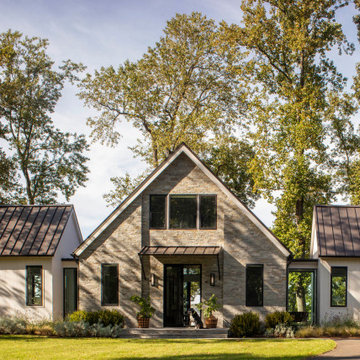
Perched on the edge of a waterfront cliff, this guest house echoes the contemporary design aesthetic of the property’s main residence. Each pod contains a guest suite that is connected to the main living space via a glass link, and a third suite is located on the second floor.
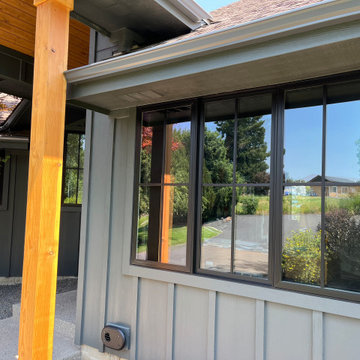
Full exterior remodel in Spokane with James Hardie ColorPlus Board and Batten and Lap siding in Iron Grey. All windows were replaced with Milgard Trinsic series in Black for a contemporary look. We also installed a natural stone in 3 spots with new porch posts and pre-finished tongue and groove pine on the porch ceiling.
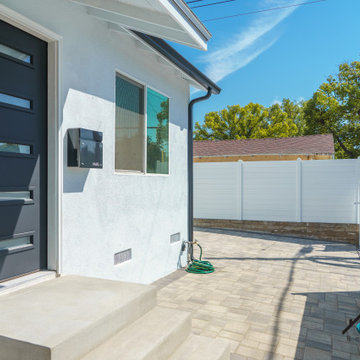
We gave the home a modern makeover with a new vinyl fence and automated gate. We also installed gray pavers for a clean look. The house has a light gray tone and black trim.
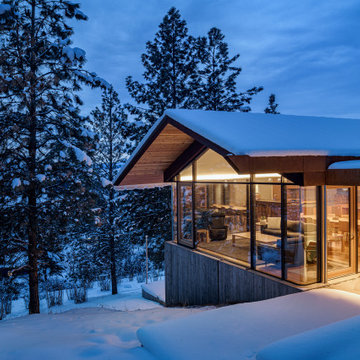
Glo European Windows A7 series was carefully selected for the Elk Ridge Passive House because of their High Solar Heat Gain Coefficient which allows the home to absorb free solar heat, and a low U-value to retain this heat once the sun sets. The A7 windows were an excellent choice for durability and the ability to remain resilient in the harsh winter climate. Glo’s European hardware ensures smooth operation for fresh air and ventilation. The A7 windows from Glo were an easy choice for the Elk Ridge Passive House project.
Gabe Border Photography

Perched on the edge of a waterfront cliff, this guest house echoes the contemporary design aesthetic of the property’s main residence. Each pod contains a guest suite that is connected to the main living space via a glass link, and a third suite is located on the second floor.
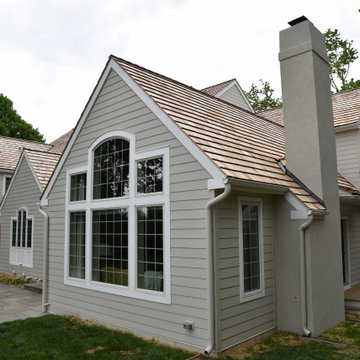
The property had extensive moisture issues related to improper installation of the stucco cladding.
Stucco had been removed, discovered moisture damage repaired, and James Hardie fiber cement siding installed. Windows used on this project were the Andersen brand.
The new roof type is cedar tile.
449 Billeder af gråt hus
1





