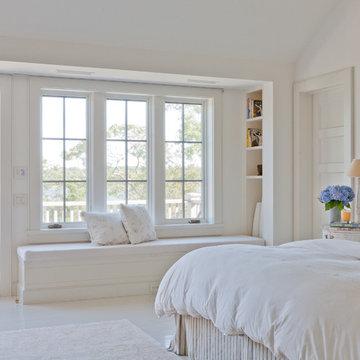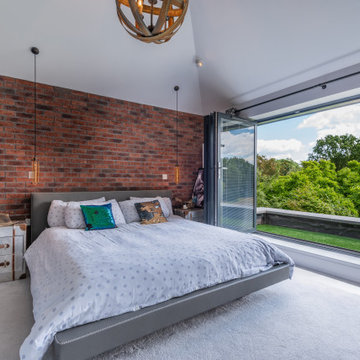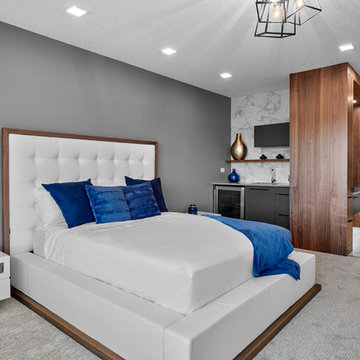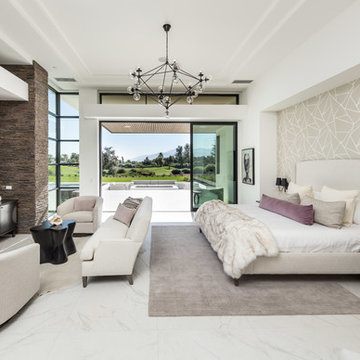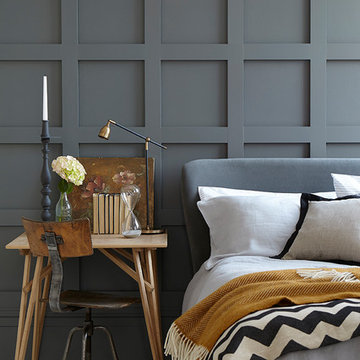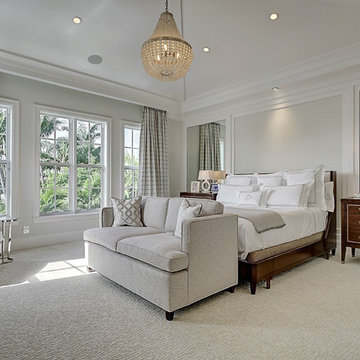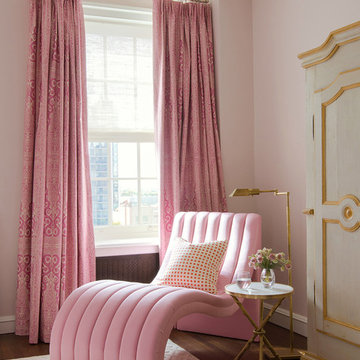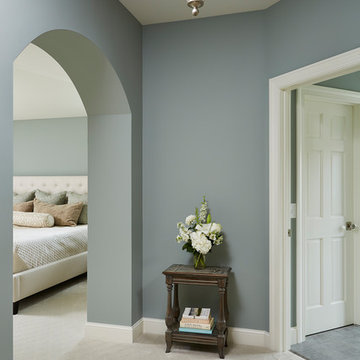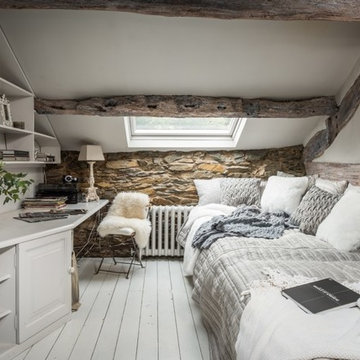937 Billeder af gråt soveværelse med hvidt gulv
Sorteret efter:
Budget
Sorter efter:Populær i dag
1 - 20 af 937 billeder
Item 1 ud af 3

An oversized master suite has room for a cozy sectional and balcony access to the outdoor deck. The white crown molding dresses the space up with a classy feel. The eye catching chandalier gives a grand exit to the private balcony. Photo by Spacecrafting
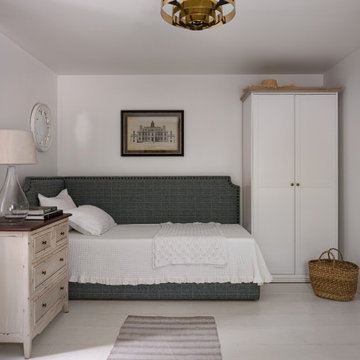
Акценты в пространстве расставляет домашний текстиль: клетчатая шерстяная ткань, примененная для обивки мягкой мебели и пошива декоративных подушек и полосатое конопляное полотно, использованное в качестве напольных ковров.
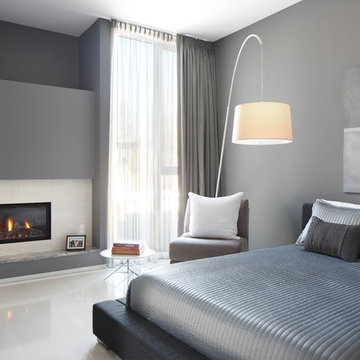
Each bedroom is organized as a master room with ensuite and walk-in closet. The main master is designed as a small apartment, with each function allowed to occupy specific architectural conditions on its own terms, which gives the suite a luxurious sense of privacy and intimacy.
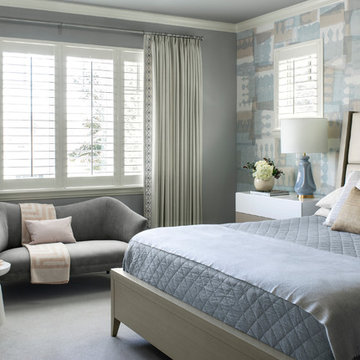
Located in Denver’s Cory Merrill area, our clients were in need of an updated kitchen, mudroom, and bathroom. For the kitchen, the goal was to update the lighting in the kitchen and breakfast nook area while also brightening all counter tops and butler pantry with Ceasarstone.
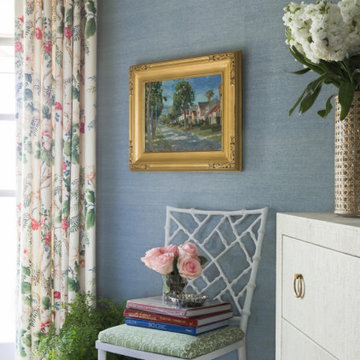
Scalamandre sky blue grass cloth covers the walls of this guest bedroom. The caned bed is by Serena & Lily. The floral fabric is Lee Jofa. Artwork available through Alexandra Rae Design, Inc
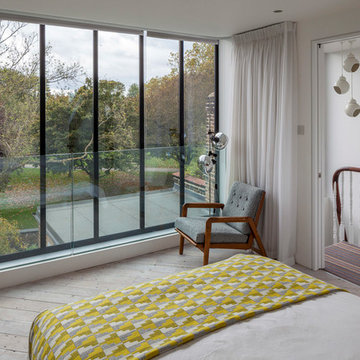
An award winning project to transform a two storey Victorian terrace house into a generous family home with the addition of both a side extension and loft conversion.
The side extension provides a light filled open plan kitchen/dining room under a glass roof and bi-folding doors gives level access to the south facing garden. A generous master bedroom with en-suite is housed in the converted loft. A fully glazed dormer provides the occupants with an abundance of daylight and uninterrupted views of the adjacent Wendell Park.
Winner of the third place prize in the New London Architecture 'Don't Move, Improve' Awards 2016
Photograph: Salt Productions
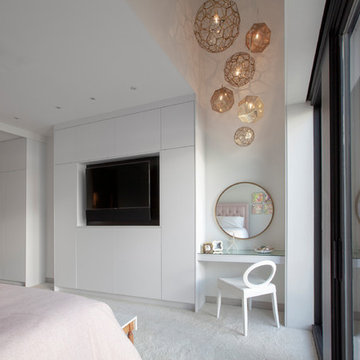
Master Bedroom includes built-ins for make-up, TV, and shoes, with lakeside deck access and view - Architecture/Interiors/Renderings/Photography: HAUS | Architecture For Modern Lifestyles - Construction Manager: WERK | Building Modern
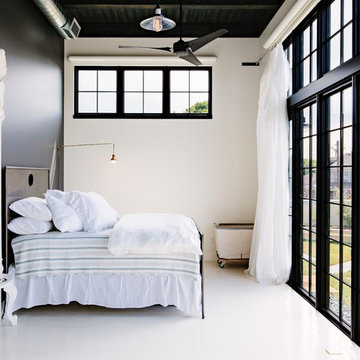
A huge wall of windows faces the bed and billowy parachute curtains soften the space. The room was left simple and intimate to create restfulness.
Photo by Lincoln Barber
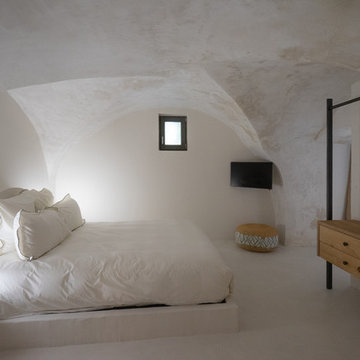
création de l'escalier , récupération d'un sous sol de 40 m2
transformé en wc invité avec une porte cintrée XVIII em pour adoucir le passage de cet espace , une buanderie technique , une chambre sous voûte et une salle de bain avec grande douche ( qui a remplacé le figuier enfermé dans cette pièce ..
937 Billeder af gråt soveværelse med hvidt gulv
1

