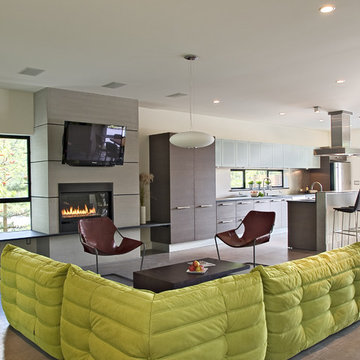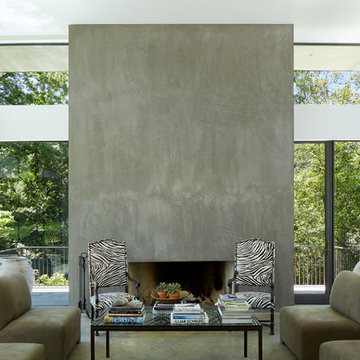225 Billeder af grøn dagligstue med betongulv
Sorteret efter:
Budget
Sorter efter:Populær i dag
1 - 20 af 225 billeder

The clients wanted us to create a space that was open feeling, with lots of storage, room to entertain large groups, and a warm and sophisticated color palette. In response to this, we designed a layout in which the corridor is eliminated and the experience upon entering the space is open, inviting and more functional for cooking and entertaining. In contrast to the public spaces, the bedroom feels private and calm tucked behind a wall of built-in cabinetry.
Lincoln Barbour
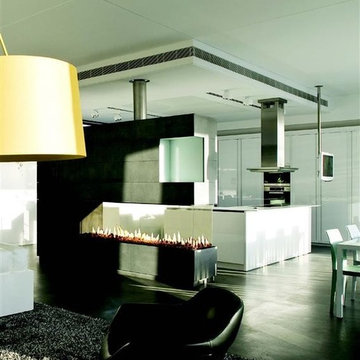
With the largest line of modern fireplaces in the U.S. and Canada, Ortal USA offers 57 standard products in nine basic styles. These innovative direct vent gas fireplaces are used in hotels and restaurants as well as private homes. The Ortal Space Creator 200 is the ultimate in modern design, combining form and function with simple, safe operation and a high efficiency rating.
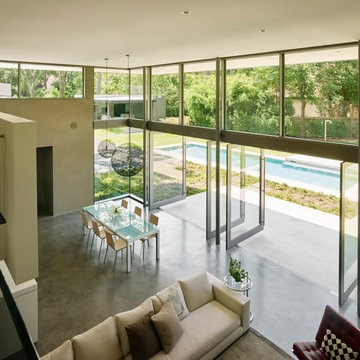
The heart of the house is a double-height great room encompassing family living, dining and kitchen. Featuring floor-to-ceiling glass pivot doors and expansive glazing, the dining room at this modern home is airy and light.
© Matthew Millman
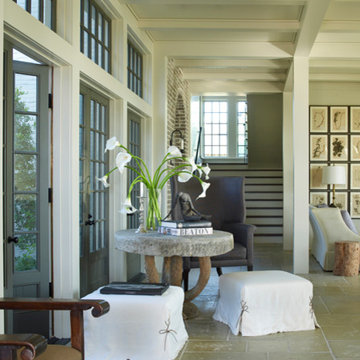
Three sets of french doors lead to an interior courtyard, just off the expansive salon.

Ground up project featuring an aluminum storefront style window system that connects the interior and exterior spaces. Modern design incorporates integral color concrete floors, Boffi cabinets, two fireplaces with custom stainless steel flue covers. Other notable features include an outdoor pool, solar domestic hot water system and custom Honduran mahogany siding and front door.
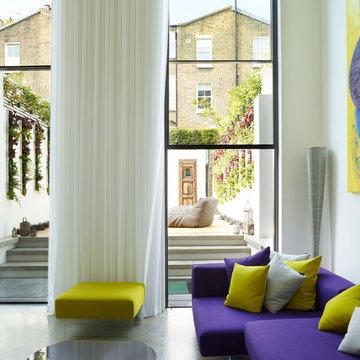
The double-height living room features aligning twin tall openings on opposite sides. On one side, these openings house structural glass electric 'guillotine' windows by Vitrocsa, which provide views of and easy access to the rear garden.
Photographer: Rachael Smith
225 Billeder af grøn dagligstue med betongulv
1



