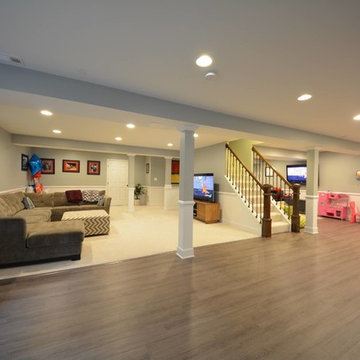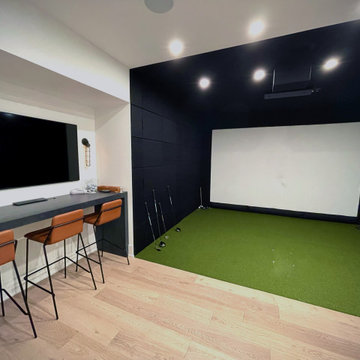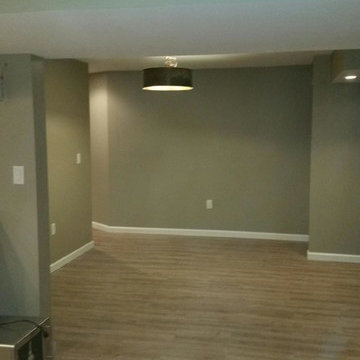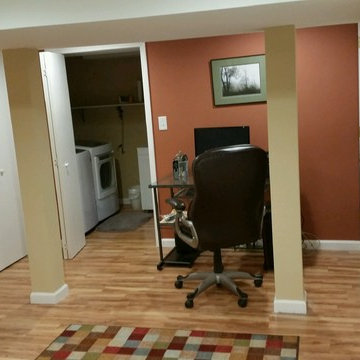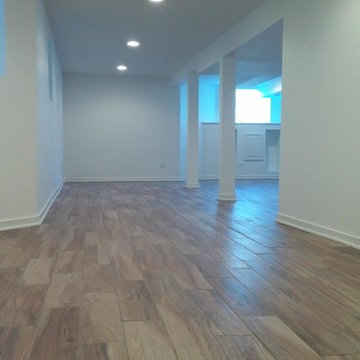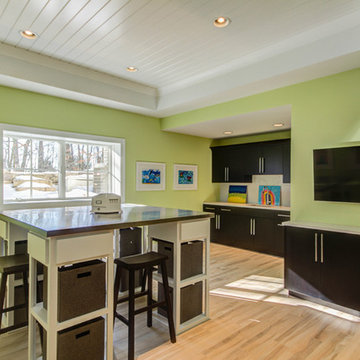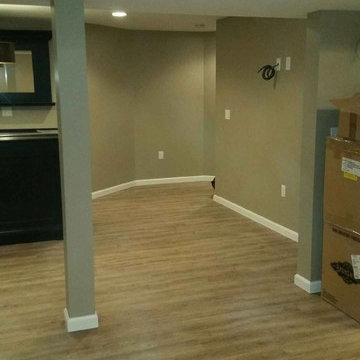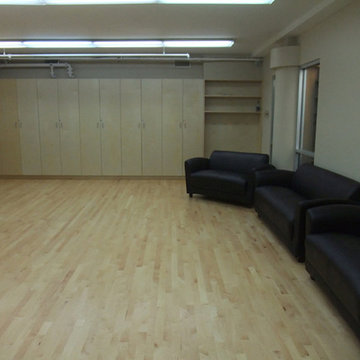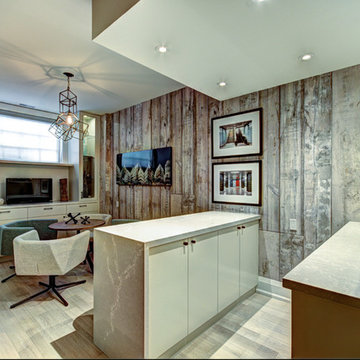31 Billeder af grøn kælder med lyst trægulv
Sorteret efter:
Budget
Sorter efter:Populær i dag
1 - 20 af 31 billeder

Full basement remodel. Remove (2) load bearing walls to open up entire space. Create new wall to enclose laundry room. Create dry bar near entry. New floating hearth at fireplace and entertainment cabinet with mesh inserts. Create storage bench with soft close lids for toys an bins. Create mirror corner with ballet barre. Create reading nook with book storage above and finished storage underneath and peek-throughs. Finish off and create hallway to back bedroom through utility room.
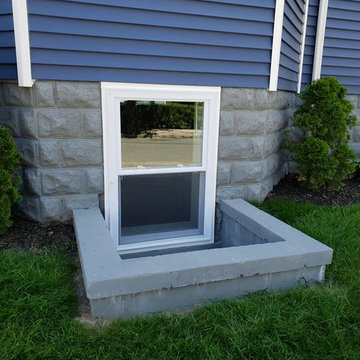
Detail of the new windows installed in the basement for bedrooms. All bedroom spaces have egress windows to meet code.

A light filled basement complete with a Home Bar and Game Room. Beyond the Pool Table and Ping Pong Table, the floor to ceiling sliding glass doors open onto an outdoor sitting patio.

With a custom upholstered banquette in a rich green fabric surrounded by geometric trellis pattern millwork, this spot is perfect for gathering with family or friends. With a peak of Schumacher wallpaper on the ceiling, lights by Circa Lighting and family heirloom taxidermy, this space is full of sophistication and interest.
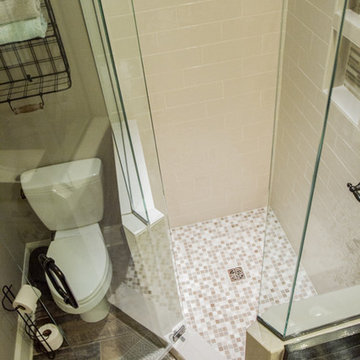
This basement renovation includes a mud room area, bedroom, living area with kitchenette and bathroom, and storage space.
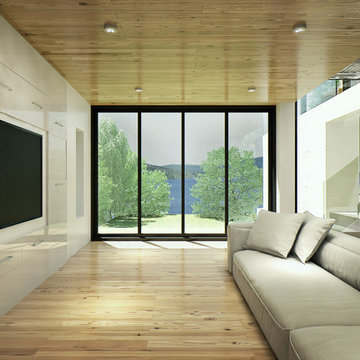
Projet d’agrandissement de chalet à St-Donat, réalisé en collaboration avec Yannick Giasson, architecte.
Nouvelle chambre des maîtres et nouvelle salle de jeux + réaménagement partiel de l’existant.
L’agrandissement du chalet a été conçu de sorte à préserver la magnifique vue vers le lac à travers le bâtiment dès le point d’arrivée sur le site. L’intégration d’une structure de bois exposée, la disposition des ouvertures et l’agencement des matériaux permettent de créer des espaces lumineux en relation directe avec l’environnement.
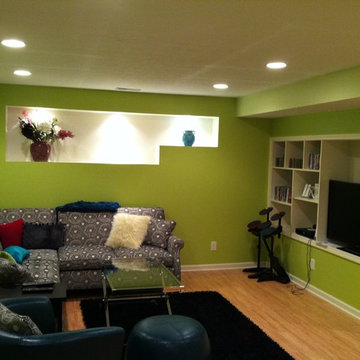
This is the TV viewing area.. We recessed some storage areas to maximize space. The wall in the background had to be built out due to multiple plumbing pipes. this left a lot of unused space. We decided to recess a display area to take advantage of some of the empty space behind the wall. The entertainment area was recessed into the space containing the furnace and hot water tank.
Ryan McManamon
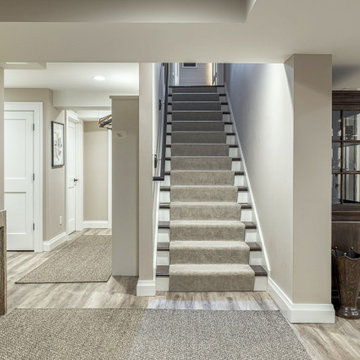
This grand and historic home renovation transformed the structure from the ground up, creating a versatile, multifunctional space. Meticulous planning and creative design brought the client's vision to life, optimizing functionality throughout.
This basement boasts a dedicated space for catering needs and an expansive catering kitchen with double refrigerators and dishwashers. The inclusion of a full laundry facility adds to its practicality, and there's no shortage of storage solutions to keep everything organized and accessible.
---
Project by Wiles Design Group. Their Cedar Rapids-based design studio serves the entire Midwest, including Iowa City, Dubuque, Davenport, and Waterloo, as well as North Missouri and St. Louis.
For more about Wiles Design Group, see here: https://wilesdesigngroup.com/
To learn more about this project, see here: https://wilesdesigngroup.com/st-louis-historic-home-renovation
31 Billeder af grøn kælder med lyst trægulv
1

