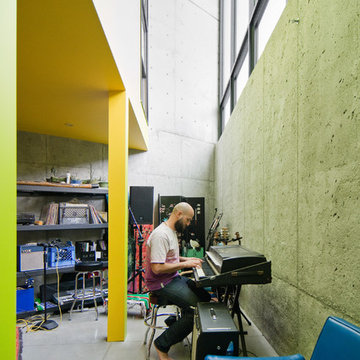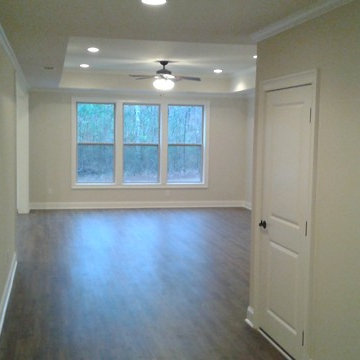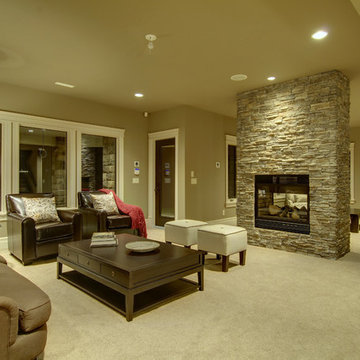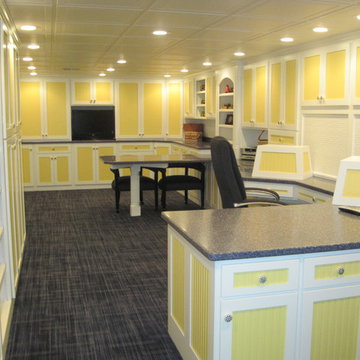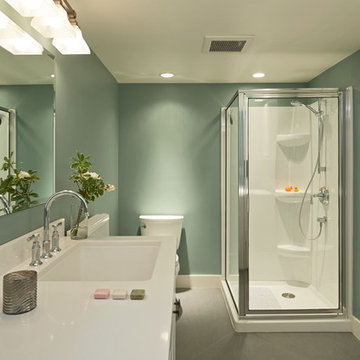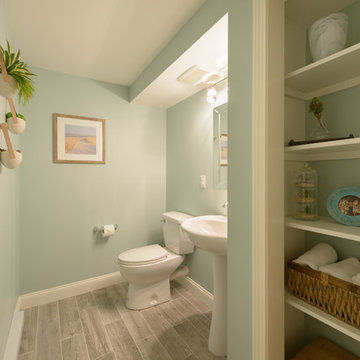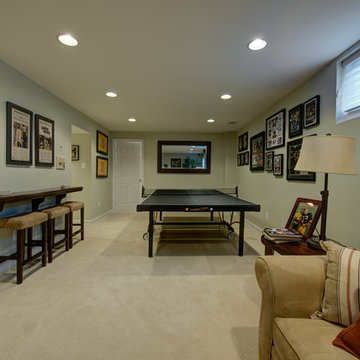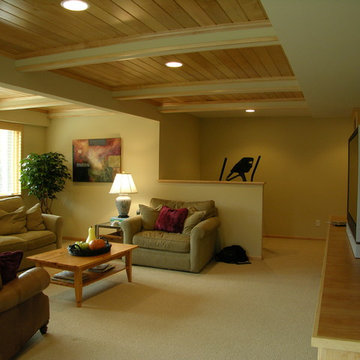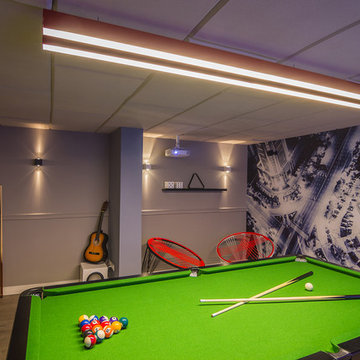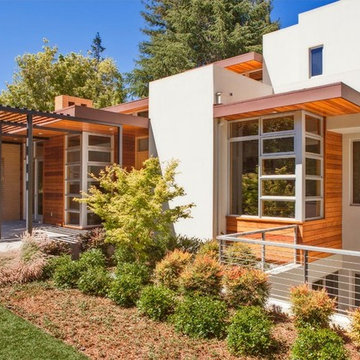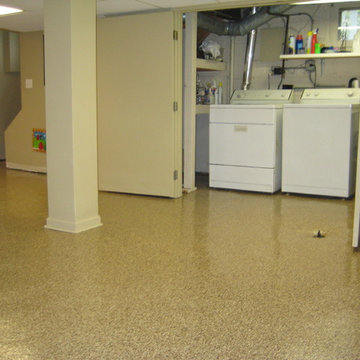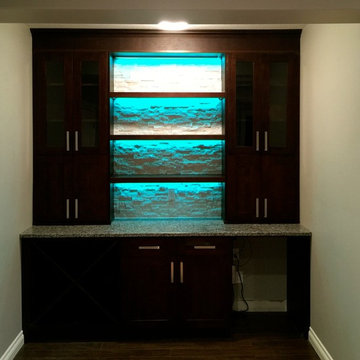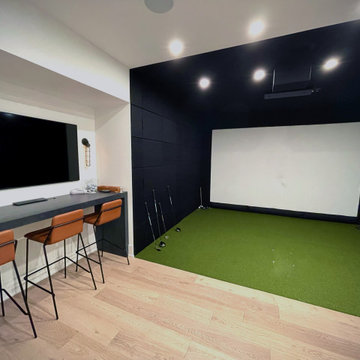1.275 Billeder af grøn kælder
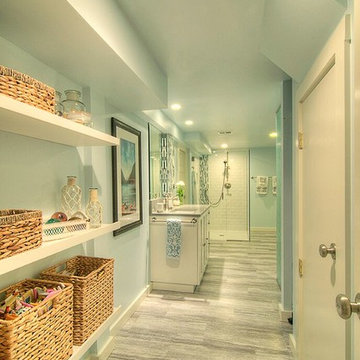
Striped floor tile helps create an illusion of width across the narrow main entryway. Shallow baskets organize belongings.
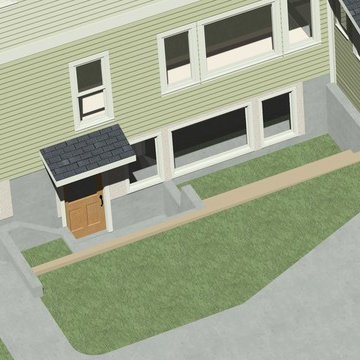
This project started as a repair to a severely age degraded basement wall. With a bit of creative thinking it became an opportunity for creating a daylight basement.
See Project Video:
Part 1: https://youtu.be/xaDcO0X1wOI
Part 2: https://youtu.be/9nGNaCc6Fpw
The basement wall repair solution is a new below grade window wall and covered entry door area. The plan for this daylight basement project was to terrace the adjacent grade, allowing for a wall of lower level windows and a set of steps dropping down to a new exterior entry door. We had just enough room in the side yard setback to fit it all in. A daylight basement project such as this is no small matter regarding safety issues. I have a lot of respect for the fearless yet professional manner that Jason Smith of Ozz Construction showed to execute this difficult project. The temporary support shoring allowed the crew enough working room to put in the structural steel and wall framing that holds up the entire south side of the building. The completed daylight basement transforms the feel and functionality of this formally dark and dreary area. This new natural light will be a great improvement to this future finished apartment space.
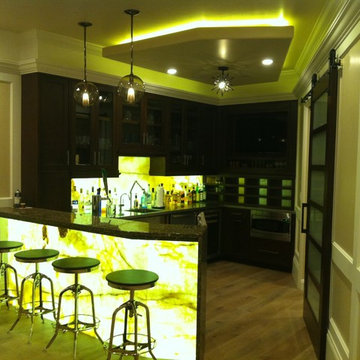
Temporary Iphone Photos
Basement Bar with LED backlit Onyx, stainless counters, Vetrazzo upper counter with waterfall edge. Walnut Cabinets, Floating LED Soffit
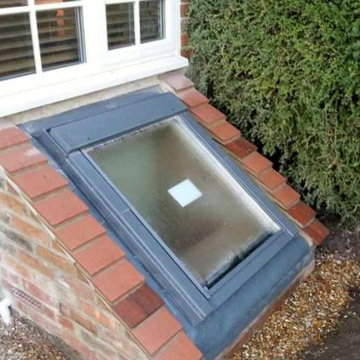
External image on newly installed velux window to create light and fire escape point. Image taken by Chris Reynolds
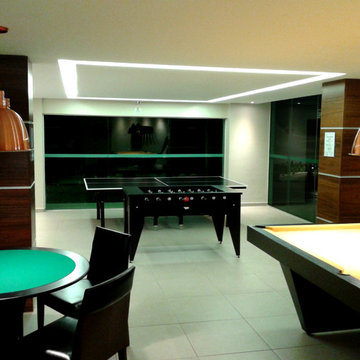
Salão de Jogos.
Condomínio residencial - Águas Claras-DF.
Fotografia: Rodrigo Xavier
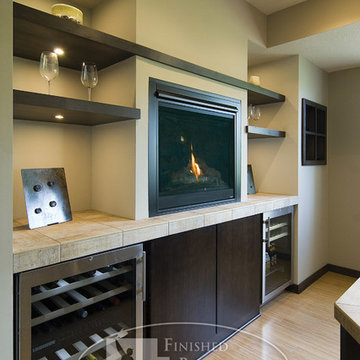
Detail of the fireplace, wall shelving, beverage coolers and wine storage behind the walk-up bar. ©Finished Basement Company
1.275 Billeder af grøn kælder
8
