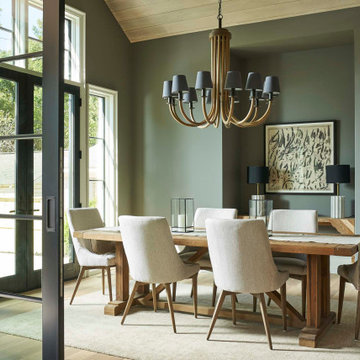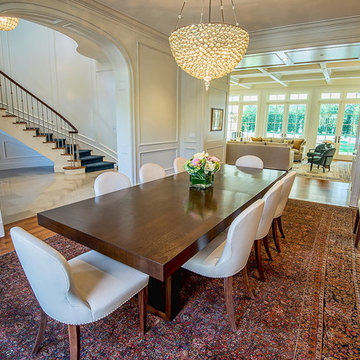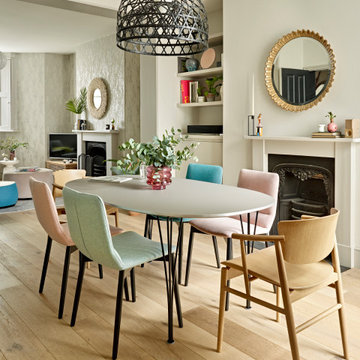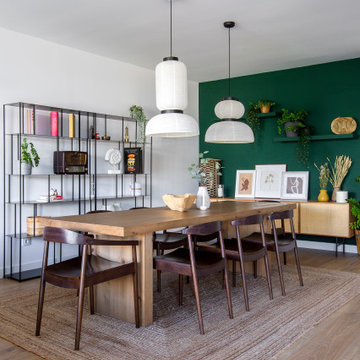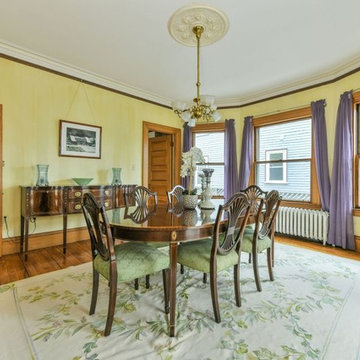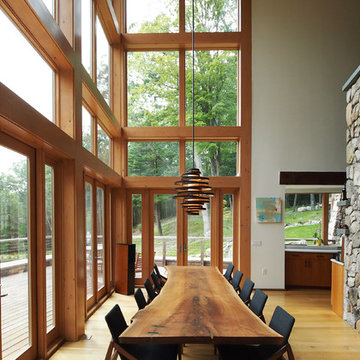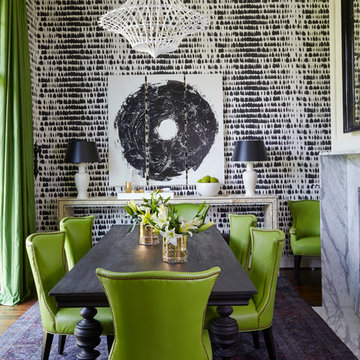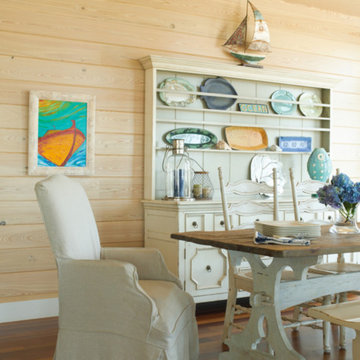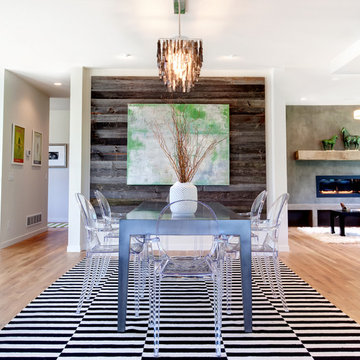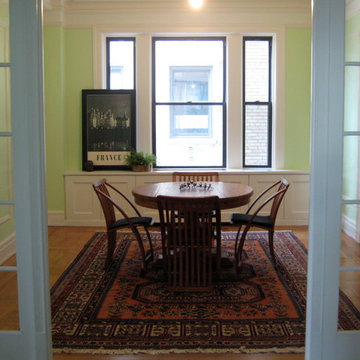741 Billeder af grøn spisestue med mellemfarvet parketgulv
Sorteret efter:
Budget
Sorter efter:Populær i dag
1 - 20 af 741 billeder

The 2021 Southern Living Idea House is inspiring on multiple levels. Dubbed the “forever home,” the concept was to design for all stages of life, with thoughtful spaces that meet the ever-evolving needs of families today.
Marvin products were chosen for this project to maximize the use of natural light, allow airflow from outdoors to indoors, and provide expansive views that overlook the Ohio River.

Stunning green walls (Benjamin Moore "Night Train" #1567) surround large double hung windows and a seeded glass china cabinet. Black Chippendale chairs cozy up to the natural wood table, and a sisal rug keeps it all from being too serious.
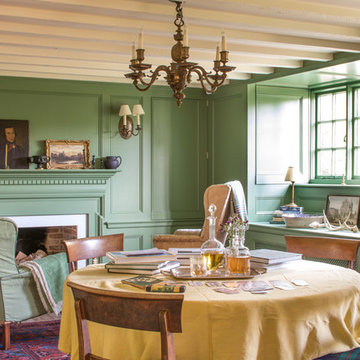
Alterations to an idyllic Cotswold Cottage in Gloucestershire. The works included complete internal refurbishment, together with an entirely new panelled Dining Room, a small oak framed bay window extension to the Kitchen and a new Boot Room / Utility extension.
A fresh reinterpretation of historic influences is at the center of our design philosophy; we’ve combined innovative materials and traditional architecture with modern finishes such as generous floor plans, open living concepts, gracious window placements, and superior finishes.
With personalized interior detailing and gracious proportions filled with natural light, Fairview Row offers residents an intimate place to call home. It’s a unique community where traditional elegance speaks to the nature of the neighborhood in a way that feels fresh and relevant for today.
Smith Hardy Photos

This terrace house had remained empty for over two years and was in need of a complete renovation. Our clients wanted a beautiful home with the best potential energy performance for a period property.
The property was extended on ground floor to increase the kitchen and dining room area, maximize the overall building potential within the current Local Authority planning constraints.
The attic space was extended under permitted development to create a master bedroom with dressing room and en-suite bathroom.
The palette of materials is a warm combination of natural finishes, textures and beautiful colours that combine to create a tranquil and welcoming living environment.

Дизайнер характеризует стиль этой квартиры как романтичная эклектика: «Здесь совмещены разные времена (старая и новая мебель), советское прошлое и настоящее, уральский колорит и европейская классика. Мне хотелось сделать этот проект с уральским акцентом».
На книжном стеллаже — скульптура-часы «Хозяйка Медной горы и Данила Мастер», каслинское литьё.
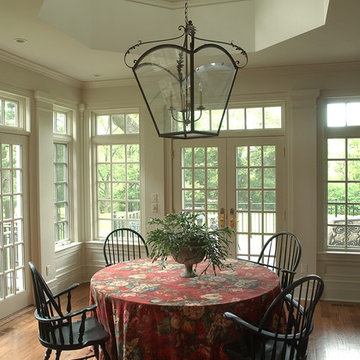
Light floods the breakfast room and kitchen through the eight sided lantern and clearstory windows on two exterior window walls.
741 Billeder af grøn spisestue med mellemfarvet parketgulv
1
