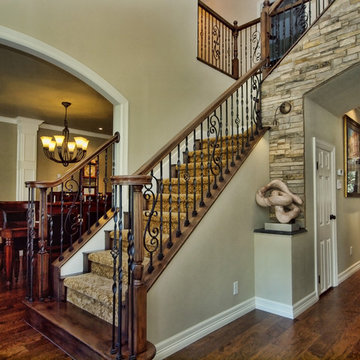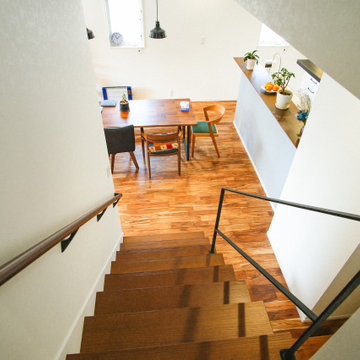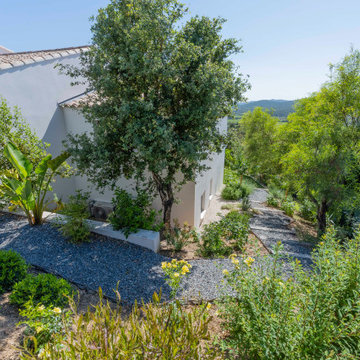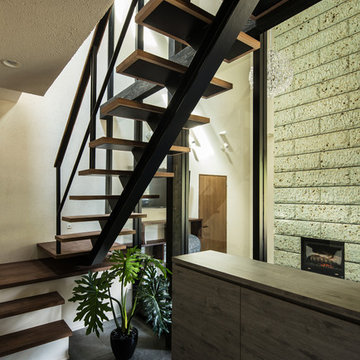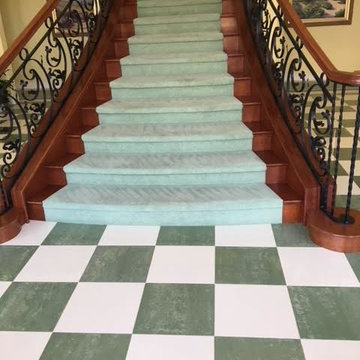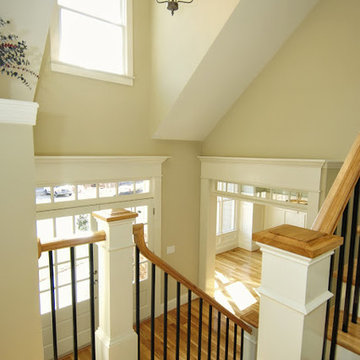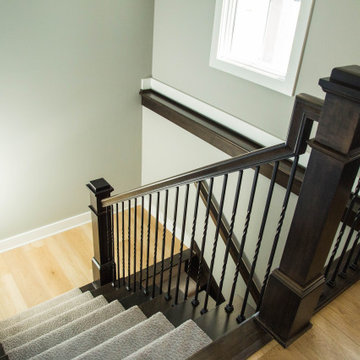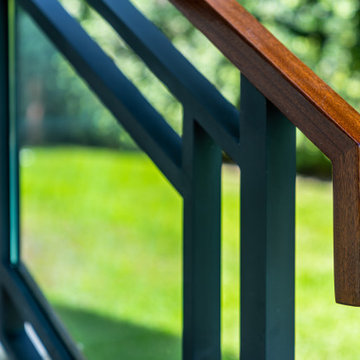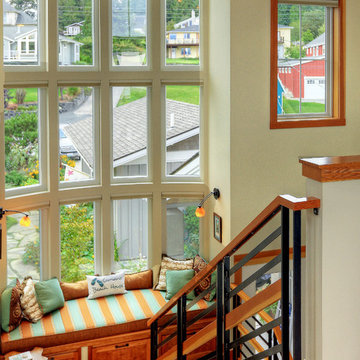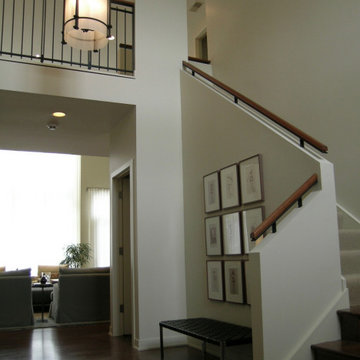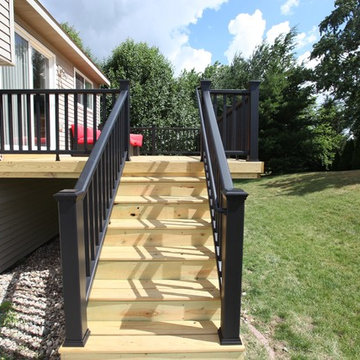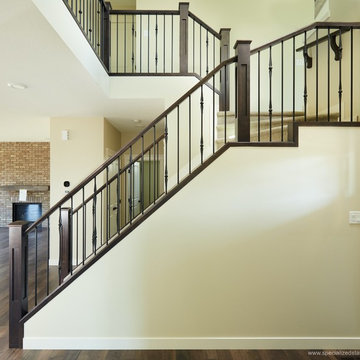70 Billeder af grøn trappe med gelænder i forskelligt materiale
Sorteret efter:
Budget
Sorter efter:Populær i dag
1 - 20 af 70 billeder
Item 1 ud af 3
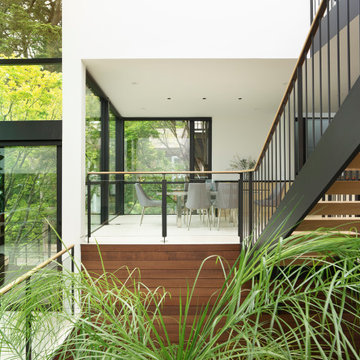
The home is several split levels and as a remodel this was maintained. New stairs with dark trim contrast with the warm wood tones.
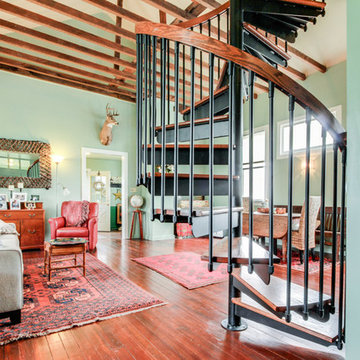
A spiral staircase was a natural fit for this limited space. The spiral design builds on top of itself keeping the footprint to a small circle in the floorplan.
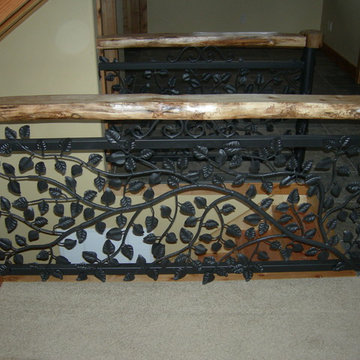
This handrail is an intricate work of art. All of the steel branch work was hand hammered and the leaves were welded to resemble branches. For a unique twist, the thick iron leaves were also used as mounting and support brackets. Each rail panel was created by our artistic fabrication team to bring the customers vision to life, making it truly, one of a kind.
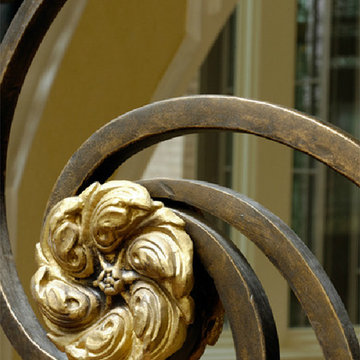
Century Stair Company managed to exceed the engineers and architects' expectations with this stunning curved staircase. Our skilled team was in charge of this masterpiece concept, design, and building; handrail system, stringers and walnut treads/risers were manufactured with the same level of precision applied by fine furniture artists.
Copyright © 2016 Century Stair Company All Rights Reserved
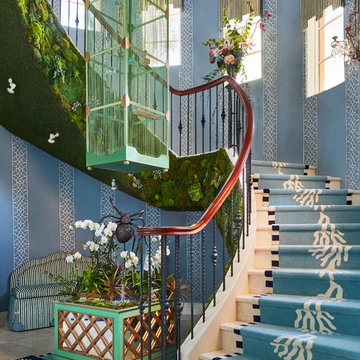
The Chinoiserie Garden Pavilion staircase is our homage to classic design — on steroids. As with all show house designs, Lee's philosophy is to take the design beyond your wildest dreams to create a unique statement.

Tucked away in a densely wooded lot, this modern style home features crisp horizontal lines and outdoor patios that playfully offset a natural surrounding. A narrow front elevation with covered entry to the left and tall galvanized tower to the right help orient as many windows as possible to take advantage of natural daylight. Horizontal lap siding with a deep charcoal color wrap the perimeter of this home and are broken up by a horizontal windows and moments of natural wood siding.
Inside, the entry foyer immediately spills over to the right giving way to the living rooms twelve-foot tall ceilings, corner windows, and modern fireplace. In direct eyesight of the foyer, is the homes secondary entrance, which is across the dining room from a stairwell lined with a modern cabled railing system. A collection of rich chocolate colored cabinetry with crisp white counters organizes the kitchen around an island with seating for four. Access to the main level master suite can be granted off of the rear garage entryway/mudroom. A small room with custom cabinetry serves as a hub, connecting the master bedroom to a second walk-in closet and dual vanity bathroom.
Outdoor entertainment is provided by a series of landscaped terraces that serve as this homes alternate front facade. At the end of the terraces is a large fire pit that also terminates the axis created by the dining room doors.
Downstairs, an open concept family room is connected to a refreshment area and den. To the rear are two more bedrooms that share a large bathroom.
Photographer: Ashley Avila Photography
Builder: Bouwkamp Builders, Inc.
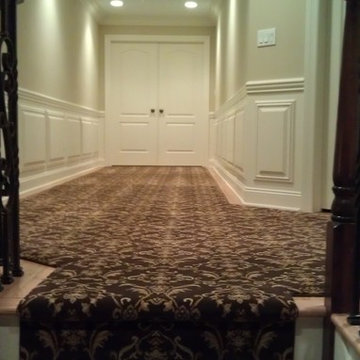
An ornate custom runner spanning two staircases and a long hallway. The rug was custom cut on site to facilitate a perfect fit. When contracting a company to perform such an ornate job, choose a company with experience installing flooring in any size. Here at Carpet World we have 50 years of experience in flooring and are dedicated to doing the job right
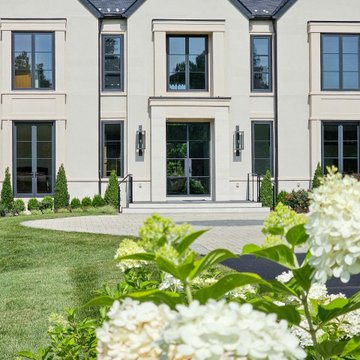
A vertical backdrop of black marble with white-saturated inlay designs frames a unique staircase in this open design home. As it descends into the naturally lit area below, the stairs’ white oak treads combined with glass and matching marble railing system become an unexpected focal point in this one of kind, gorgeous home. CSC 1976-2023 © Century Stair Company ® All rights reserved.
70 Billeder af grøn trappe med gelænder i forskelligt materiale
1
