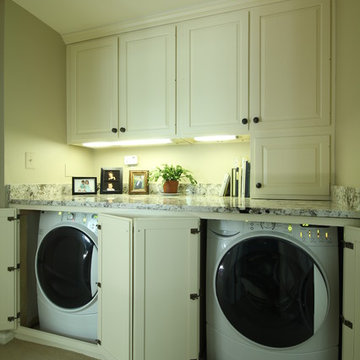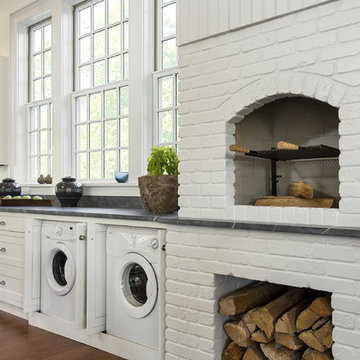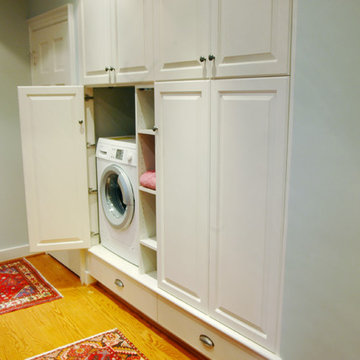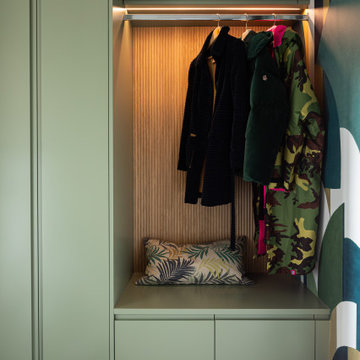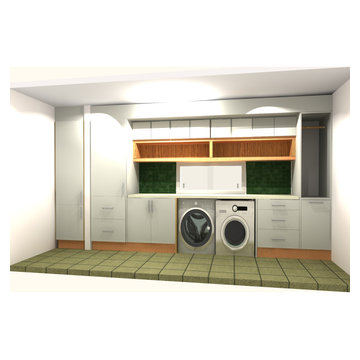10 Billeder af grønt bryggers med en vaskemaskine og tørretumbler indbygget i skabe
Sorteret efter:
Budget
Sorter efter:Populær i dag
1 - 10 af 10 billeder

Reforma integral Sube Interiorismo www.subeinteriorismo.com
Fotografía Biderbost Photo

This prairie home tucked in the woods strikes a harmonious balance between modern efficiency and welcoming warmth.
The laundry space is designed for convenience and seamless organization by being cleverly concealed behind elegant doors. This practical design ensures that the laundry area remains tidy and out of sight when not in use.
---
Project designed by Minneapolis interior design studio LiLu Interiors. They serve the Minneapolis-St. Paul area, including Wayzata, Edina, and Rochester, and they travel to the far-flung destinations where their upscale clientele owns second homes.
For more about LiLu Interiors, see here: https://www.liluinteriors.com/
To learn more about this project, see here:
https://www.liluinteriors.com/portfolio-items/north-oaks-prairie-home-interior-design/
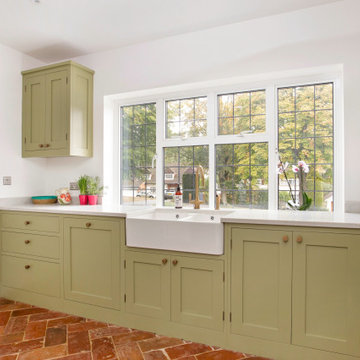
Our client wanted a functional utility room that contrasted the kitchen in style. Instead of the handleless look of the kitchen, the utility room is in our Classic Shaker style with burnished brass Armac Martin Sparkbrook knobs that complement beautifully the aged brass Metis tap and rinse from Perrin & Rowe. The belfast sink is the 'Farmhouse 80' by Villeroy & Boch. The terracotta floor tiles add a warm and rustic feel to the room whilst the white walls and large window make the room feel spacious. The kitchen cabinets were painted in Little Greene's 'Sir Lutyens Sage' (302).
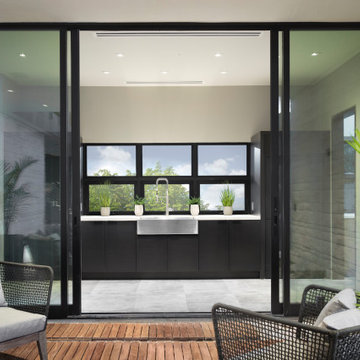
This dramatic laundry space has a view to the pool through floor to ceiling sliding glass panels. Concealed stacked laundry washers and dryers flank the expansive laundry counter space with stainless steel sink and ample storage.
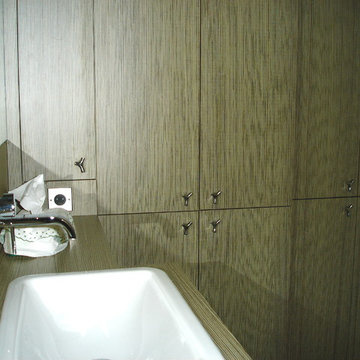
Détail de l'ensemble en menuiserie accueillant l'espace buanderie: lave linge et sèche linge sont intégrés dans des armoires sur mesure, réalisée en bois exotique stratifié.
Christine FATH, architecte d'intérieur, Paris
10 Billeder af grønt bryggers med en vaskemaskine og tørretumbler indbygget i skabe
1
