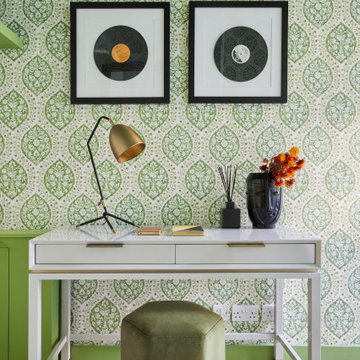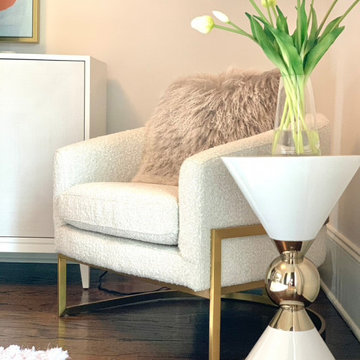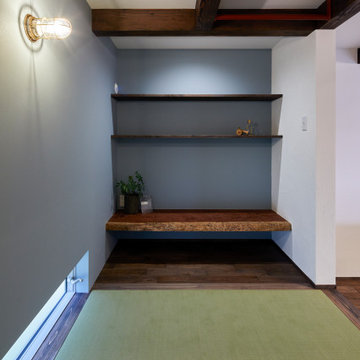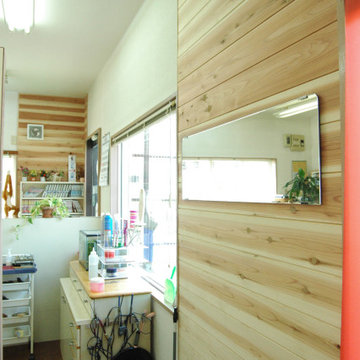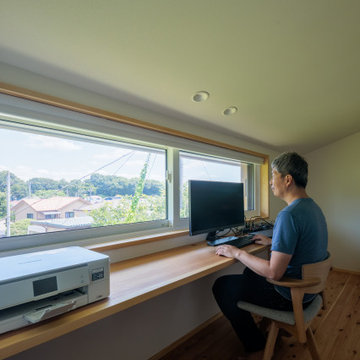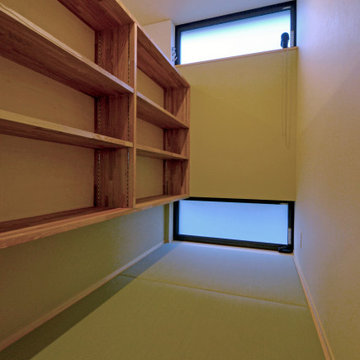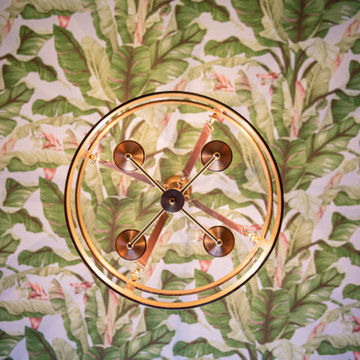12 Billeder af grønt hjemmekontor med lofttapet
Sorteret efter:
Budget
Sorter efter:Populær i dag
1 - 12 af 12 billeder
Item 1 ud af 3
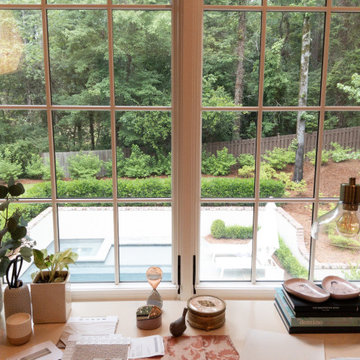
The scenic village of Mountain Brook Alabama, known for its hills, scenic trails and quiet tree-lined streets. The family found a charming traditional 2-story brick house that was newly built. The trick was to make it into a home.
How the family would move throughout the home on a daily basis was the guiding principle in creating dedicated spots for crafting, homework, two separate offices, family time and livable outdoor space that is used year round. Out of the chaos of relocation, an oasis emerged.
Leveraging a simple white color palette, layers of texture, organic materials and an occasional pop of color, a sense of polished comfort comes to life.
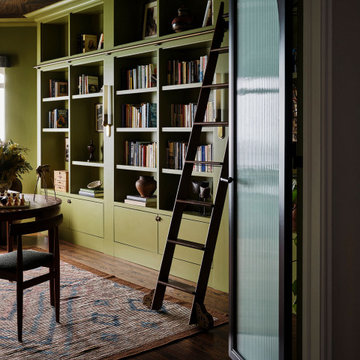
A 4500 SF Lakeshore Drive vintage condo gets updated for a busy entrepreneurial family who made their way back to Chicago. Brazilian design meets mid-century, meets midwestern sophistication. Each room features custom millwork and a mix of custom and vintage furniture. Every space has a different feel and purpose creating zones within this whole floor condo. Edgy luxury with lots of layers make the space feel comfortable and collected.
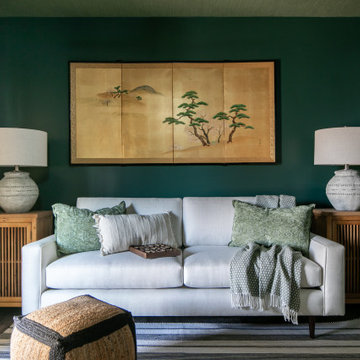
Contemporary Craftsman designed by Kennedy Cole Interior Design.
build: Luxe Remodeling
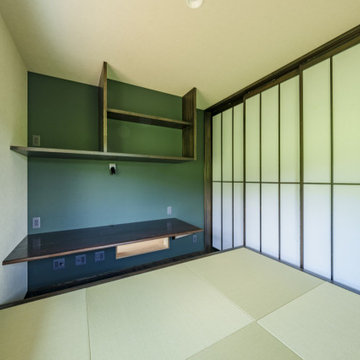
LDKが一体的に大空間な平屋がいい。
朝の作業が終わった後の休憩スペースがほしい。
広い土間のある勝手口と作業カウンターを。
小屋裏をつくって大きな窓から花火をみたい。
無垢フローリングは節の少ないオークフロアを。
家族みんなで動線を考え、快適な間取りに。
沢山の理想を詰め込み、たったひとつ建築計画を考えました。
そして、家族の想いがまたひとつカタチになりました。
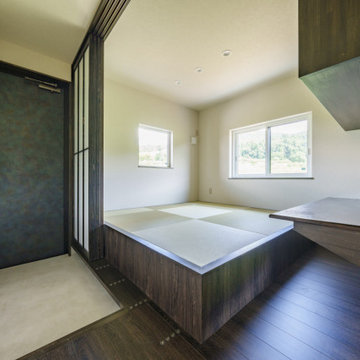
LDKが一体的に大空間な平屋がいい。
朝の作業が終わった後の休憩スペースがほしい。
広い土間のある勝手口と作業カウンターを。
小屋裏をつくって大きな窓から花火をみたい。
無垢フローリングは節の少ないオークフロアを。
家族みんなで動線を考え、快適な間取りに。
沢山の理想を詰め込み、たったひとつ建築計画を考えました。
そして、家族の想いがまたひとつカタチになりました。
12 Billeder af grønt hjemmekontor med lofttapet
1
