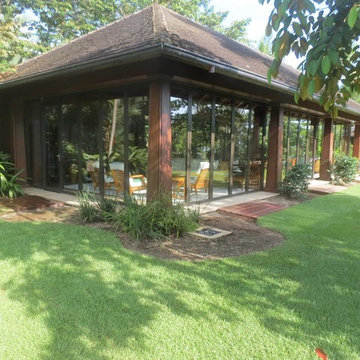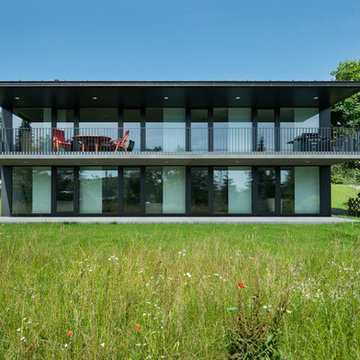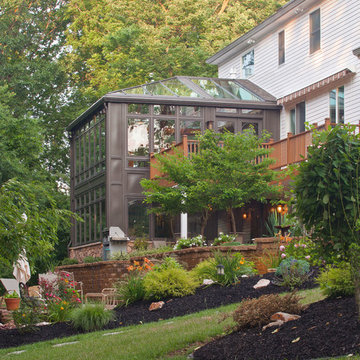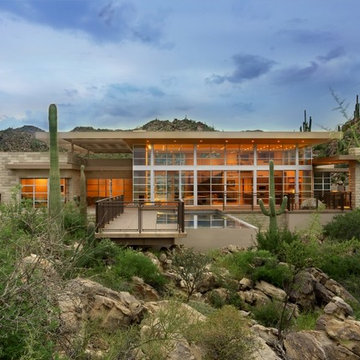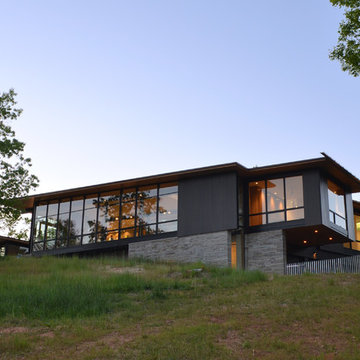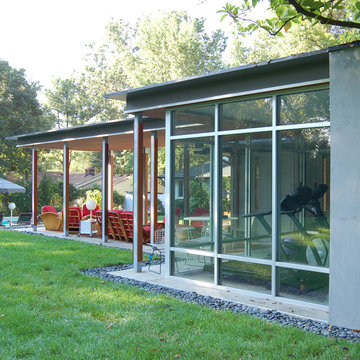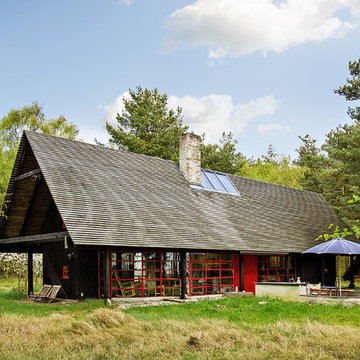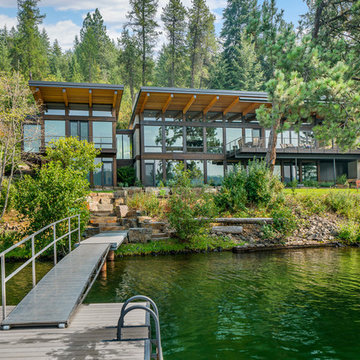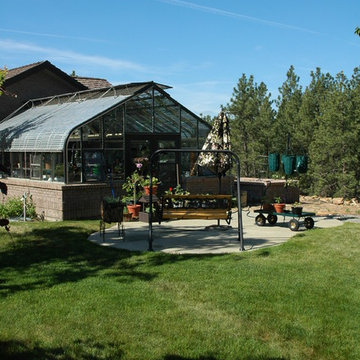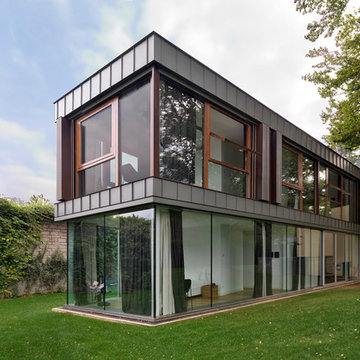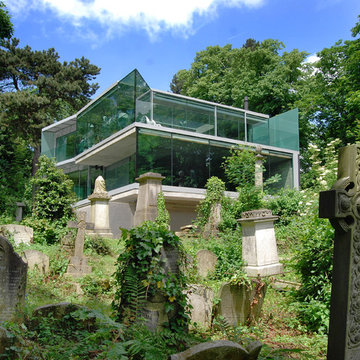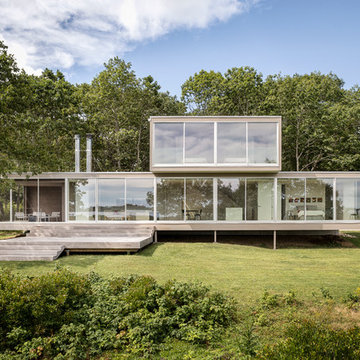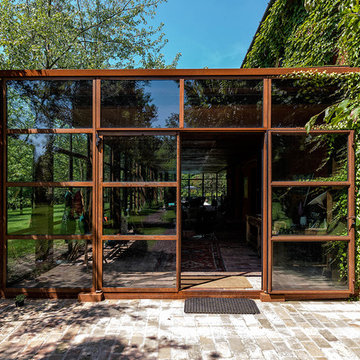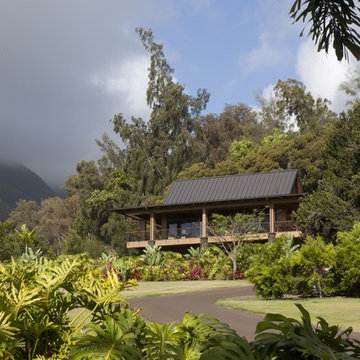375 Billeder af grønt hus med glasfacade
Sorteret efter:
Budget
Sorter efter:Populær i dag
1 - 20 af 375 billeder
Item 1 ud af 3

This modern lake house is located in the foothills of the Blue Ridge Mountains. The residence overlooks a mountain lake with expansive mountain views beyond. The design ties the home to its surroundings and enhances the ability to experience both home and nature together. The entry level serves as the primary living space and is situated into three groupings; the Great Room, the Guest Suite and the Master Suite. A glass connector links the Master Suite, providing privacy and the opportunity for terrace and garden areas.
Won a 2013 AIANC Design Award. Featured in the Austrian magazine, More Than Design. Featured in Carolina Home and Garden, Summer 2015.
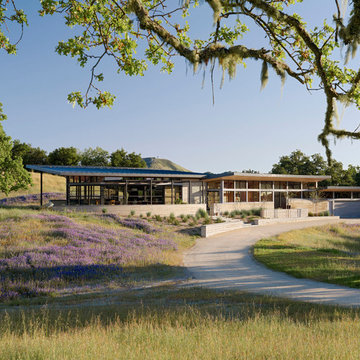
Embodying the owner’s love for modern ranch house architecture, this innovative home, designed with Feldman Architecture, sits lightly on its site and connects outwards to the Preserve’s landscape. We located the structure at the lowest point between surrounding hills so that it would be as visually inconspicuous as possible. Rammed earth walls, built using earth excavated from the site, define outdoor living spaces and serve to retain the soil along the edges of the drive and at patio spaces. Within the outdoor living spaces surrounding the buildings, native plants are combined with succulents and ornamental plants to contrast with the open grassland and provide a rich setting for entertaining, while garden areas to the south are stepped and allowed to erode on the edges, blending into the hillside. Sitting prominently adjacent to the home, three tanks capture rainwater for irrigation and are a clear indication of water available for the landscape throughout the year. LEED Platinum certification.
Photo by Joe Fletcher.

This is the modern, industrial side of the home. The floor-to-ceiling steel windows and spiral staircase bring a contemporary aesthetic to the house. The 19' Kolbe windows capture sweeping views of Mt. Rainier, the Space Needle and Puget Sound.
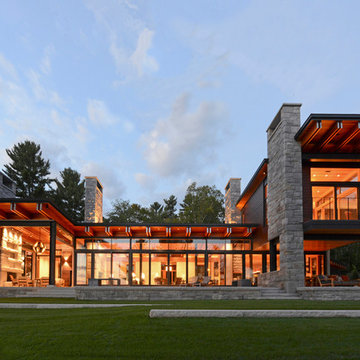
The Lake Point House is an interpretation of New Hampshire's lakeshore vernacular. While designed to maximize the lake experience, the house is carefully concealed from the shore and positioned to preserve trees and site features. The lake side of the house is a continuous wall of glass, capped by timbered eaves and anchored by monumental stone chimneys. Along the main entry sequence, the view is revealed through a series of thresholds that mark the progression of arrival and appreciation of this treasured place.
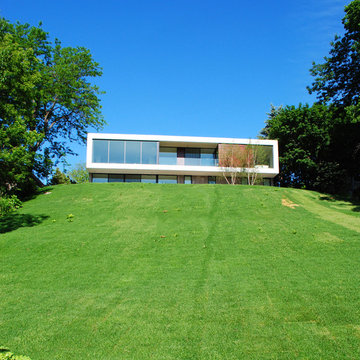
Modern lake house. Lakeside view of stucco clad main level over site cast concrete lower level walkout.
375 Billeder af grønt hus med glasfacade
1
