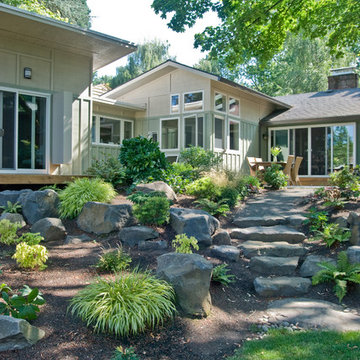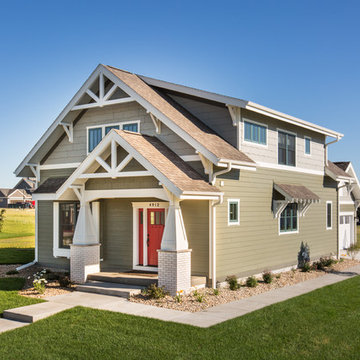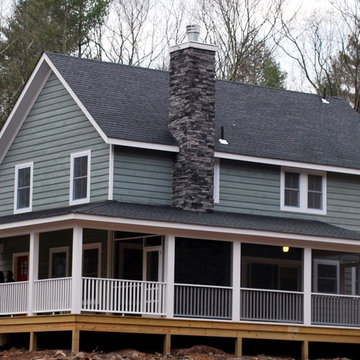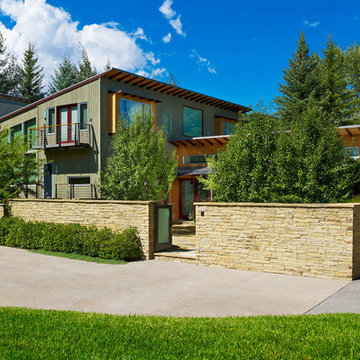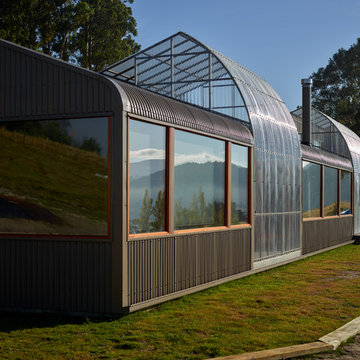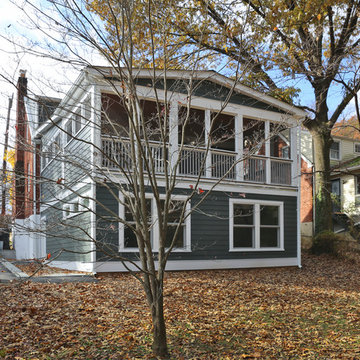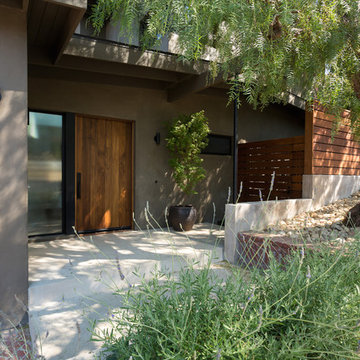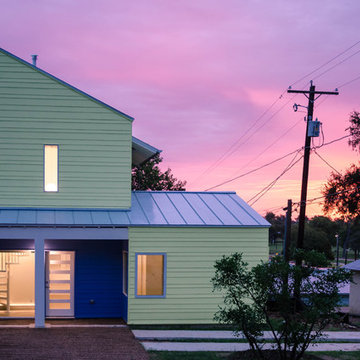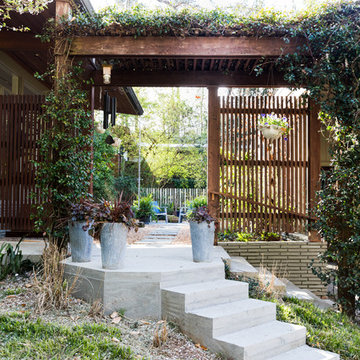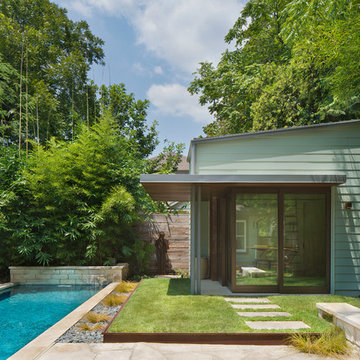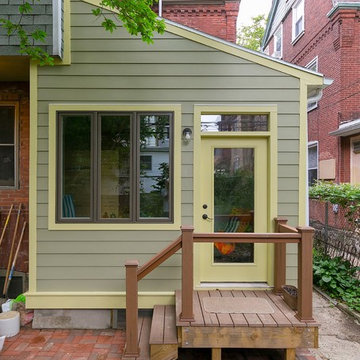379 Billeder af grønt hus med halvtag
Sorteret efter:
Budget
Sorter efter:Populær i dag
1 - 20 af 379 billeder

This 800 square foot Accessory Dwelling Unit steps down a lush site in the Portland Hills. The street facing balcony features a sculptural bronze and concrete trough spilling water into a deep basin. The split-level entry divides upper-level living and lower level sleeping areas. Generous south facing decks, visually expand the building's area and connect to a canopy of trees. The mid-century modern details and materials of the main house are continued into the addition. Inside a ribbon of white-washed oak flows from the entry foyer to the lower level, wrapping the stairs and walls with its warmth. Upstairs the wood's texture is seen in stark relief to the polished concrete floors and the crisp white walls of the vaulted space. Downstairs the wood, coupled with the muted tones of moss green walls, lend the sleeping area a tranquil feel.
Contractor: Ricardo Lovett General Contracting
Photographer: David Papazian Photography
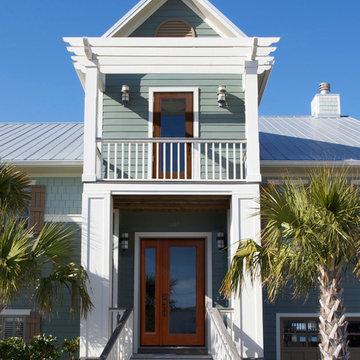
Product Highlights:
Top performing full lite fiberglass door
Patented wood grain textured fiberglass skin
Ultraviolet inhibited factory finish available
Clear, or semi-obscure double pane glass
Prehung in composite jambs preventing rot
Insulated polyurethane cell foam core
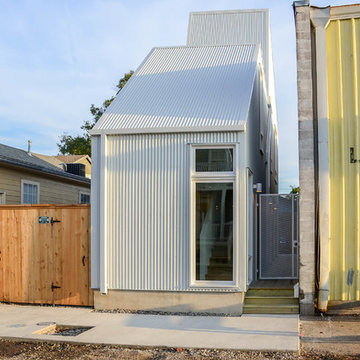
House was built by architect Jonathan Tate and developer Charles Rutledge in the Irish Channel Uptown, New Orleans. Jefferson Door Supplied the windows (Earthwise Windows by Showcase Custom Vinyl Windows), doors (Masonite),and door hardware (Emtek).
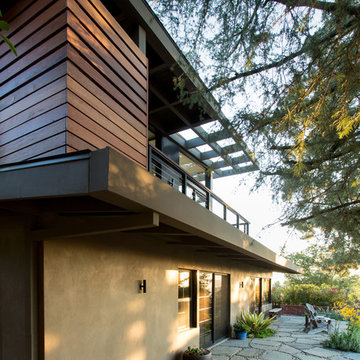
Rear corner of house looking up towards Ipe enclosed outdoor shower and balcony. Photo by Clark Dugger
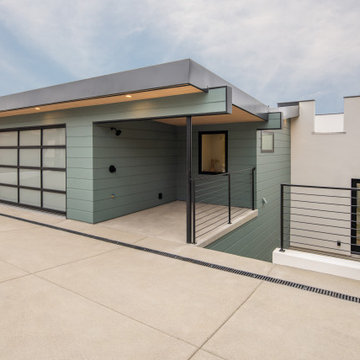
Rear of home from alley with view of garage, laundry room and driveway with guest parking.
379 Billeder af grønt hus med halvtag
1

