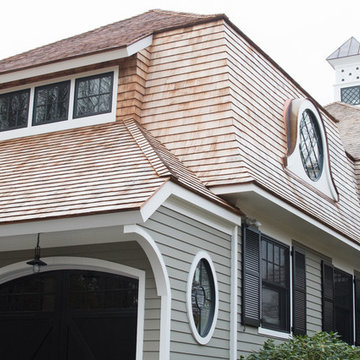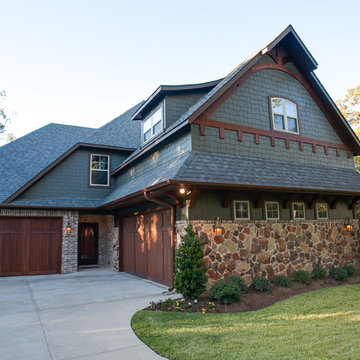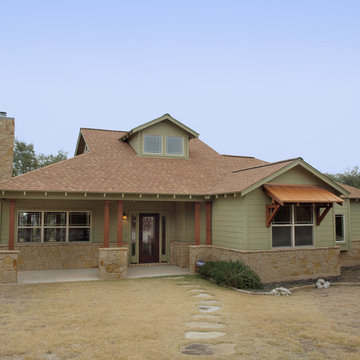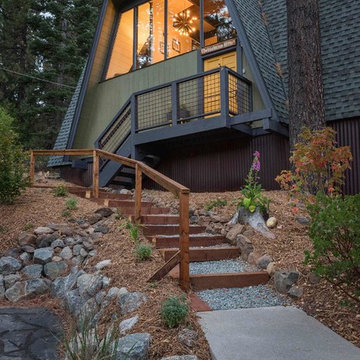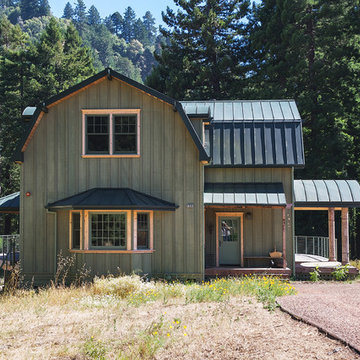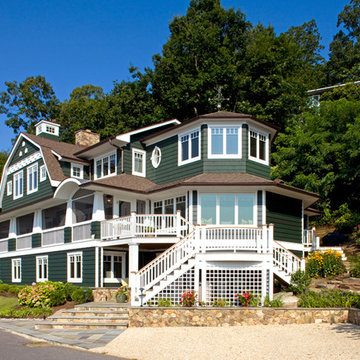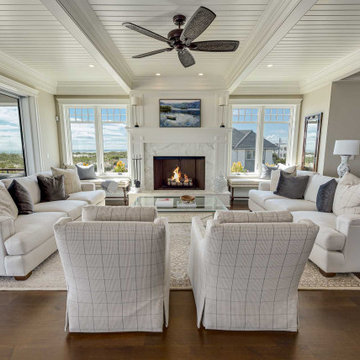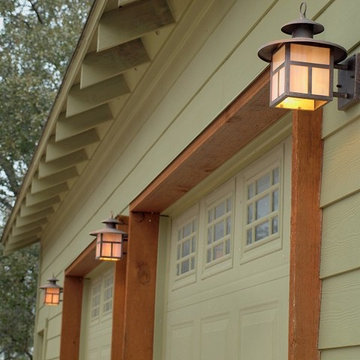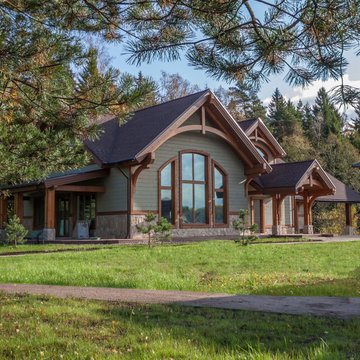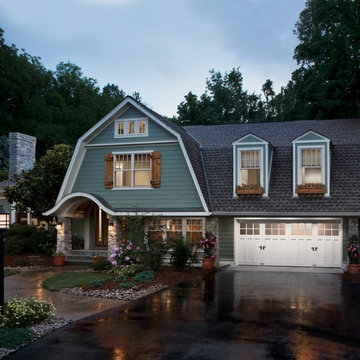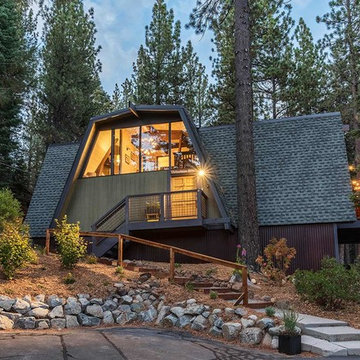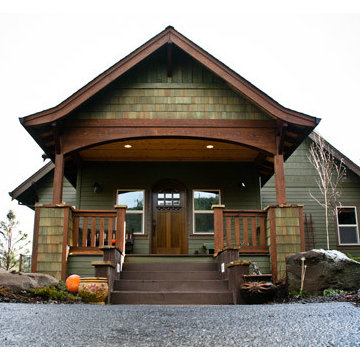176 Billeder af grønt hus med mansardtag
Sorteret efter:
Budget
Sorter efter:Populær i dag
1 - 20 af 176 billeder
Item 1 ud af 3
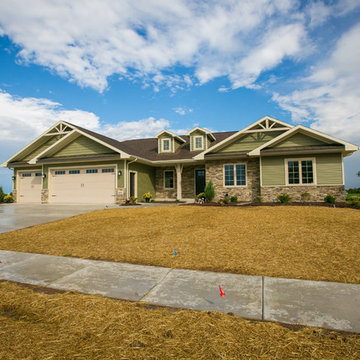
Craftsman exterior with tan lineals and columns. Certainteed Thistle Green Siding. Pella windows.
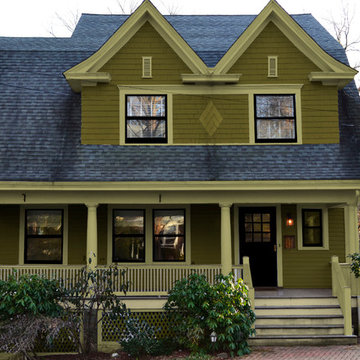
This is a graphic representation of new house colors. Know what to expect before you do it. This house has real wood shingles, clapboard, wood windows and balustrade. Nothing fake about this house and you can tell!
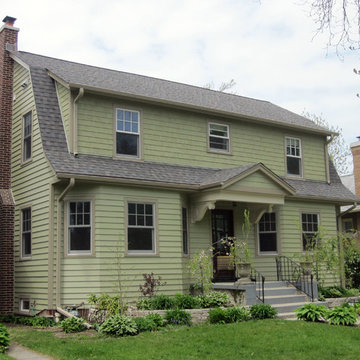
This Evanston, IL Dutch Colonial Style Home remodeled by Siding & Windows Group. We installed Premium Artisan James Hardie Siding in ColorPlus Technology Color Heathered Moss and Artisan Accent HardieTrim in ColorPlus Technology Color Khaki Brown. Also remodeled Front Entry Portico.
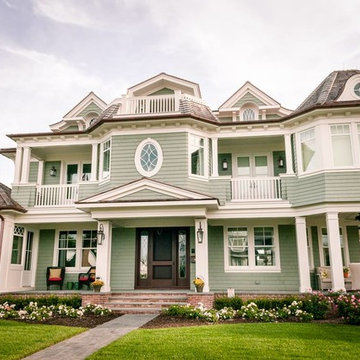
A New home designed for a large family to capture various views of the nearby Atlantic Ocean from each level as well to embrace the traditional elements found in many of the victorian seashore cottages found the surrounding located on a
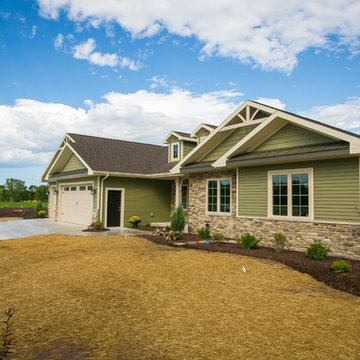
Craftsman exterior with tan lineals and columns. Certainteed Thistle Green Siding. Pella windows.
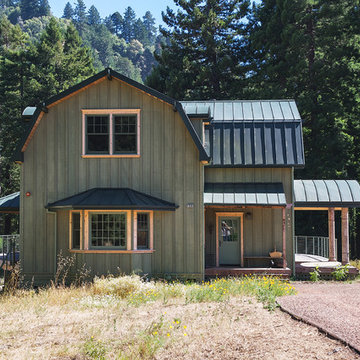
Photos by John Costill: www.costill.com
Contractor: Earthtone Construction, Sebastopol, CA
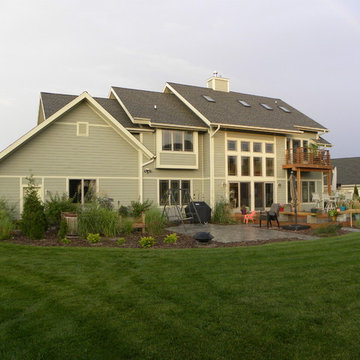
This beautiful 3000 square foot urban residence overlooking a natural landscape. The home is a comtemporary craftsman style on the exterior with a modern interior. The interior incorporates 4 generous bedrooms, 3 full baths, large open concept kitchen, dining area, family room, and sunroom/office. The exterior also has a combination of integrated lower and upper decks to fully capture the natural beauty of the site.
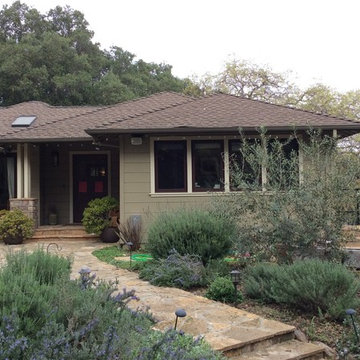
A small addition (approx 200 sf) to an 1950's ranch house in Los Altos Hills...The project did completely renovate the existing house and focused on integrating the house with the exterior spaces. The Family Room opens out to the front yard patio while the Living Room focuses on the exterior view of the San Francisco Bay... This is the second project of what will be a three phase project.
John Barton
176 Billeder af grønt hus med mansardtag
1
