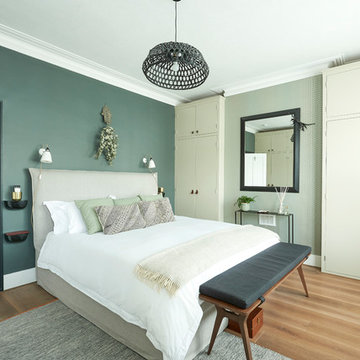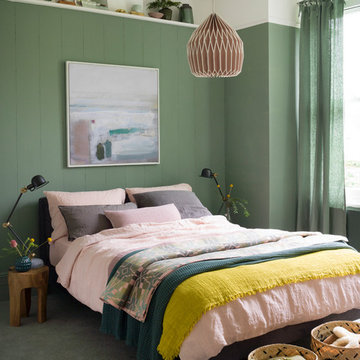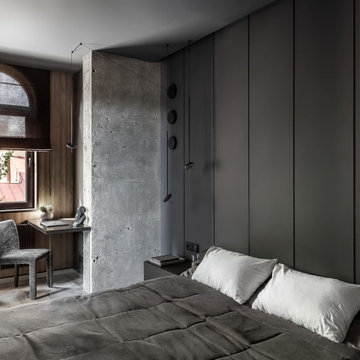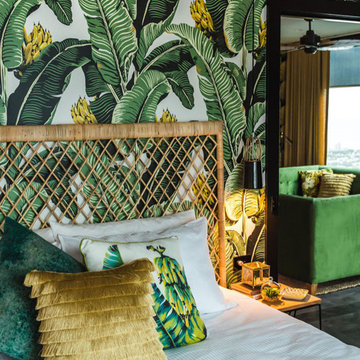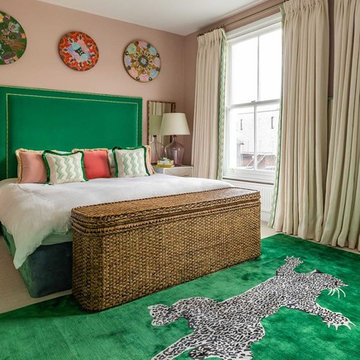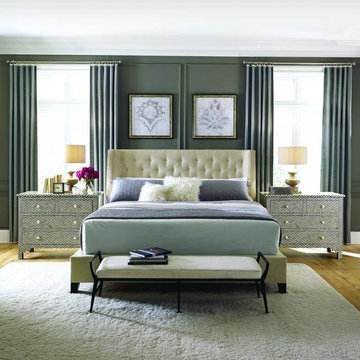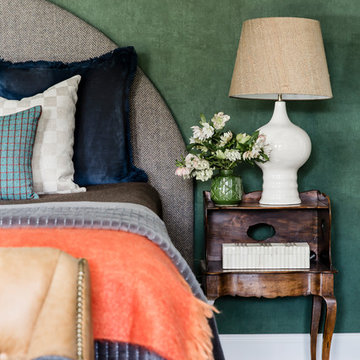3.253 Billeder af grønt master soveværelse
Sorteret efter:
Budget
Sorter efter:Populær i dag
1 - 20 af 3.253 billeder

From foundation pour to welcome home pours, we loved every step of this residential design. This home takes the term “bringing the outdoors in” to a whole new level! The patio retreats, firepit, and poolside lounge areas allow generous entertaining space for a variety of activities.
Coming inside, no outdoor view is obstructed and a color palette of golds, blues, and neutrals brings it all inside. From the dramatic vaulted ceiling to wainscoting accents, no detail was missed.
The master suite is exquisite, exuding nothing short of luxury from every angle. We even brought luxury and functionality to the laundry room featuring a barn door entry, island for convenient folding, tiled walls for wet/dry hanging, and custom corner workspace – all anchored with fabulous hexagon tile.
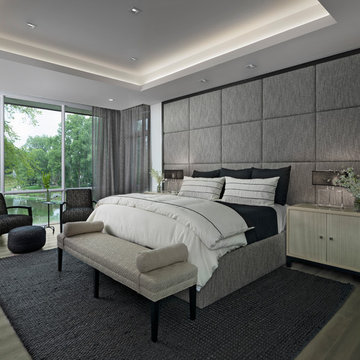
The contemporary master suite features a standout custom upholstered headboard with wood headboard frame and upholstered bed frame. The owners of this home, completed in 2017, also installed blind pockets, to allow them to darken the room with blackout shades when needed, that also conceal sheer custom drapery that showcases the lake views from full floor to ceiling windows while also softening the look and feel of the room. The cove ceiling includes hidden LED lighting which adds architectural detail and function. The intimate sitting area in front of the floor to ceiling windows gives an added warmth to the room while the wide plank French oak floors in a neutral palate allow the elements of this room to really shine.
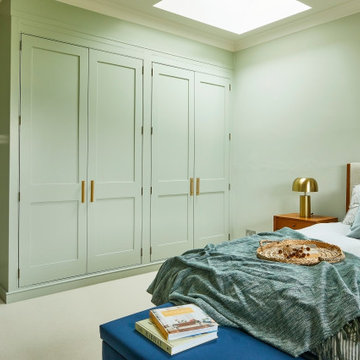
With incredible views of the garden and fields beyond, inspiration was taken from outside and the colour palette used reflects this.
This room was transformed from a plain white box to a calm room with stylish mid century furniture for a relaxing master bedroom.
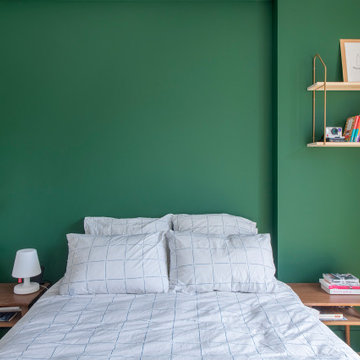
Agrandir l’espace et préparer une future chambre d’enfant
Nous avons exécuté le projet Commandeur pour des clients trentenaires. Il s’agissait de leur premier achat immobilier, un joli appartement dans le Nord de Paris.
L’objet de cette rénovation partielle visait à réaménager la cuisine, repenser l’espace entre la salle de bain, la chambre et le salon. Nous avons ainsi pu, à travers l’implantation d’un mur entre la chambre et le salon, créer une future chambre d’enfant.
Coup de coeur spécial pour la cuisine Ikea. Elle a été customisée par nos architectes via Superfront. Superfront propose des matériaux chics et luxueux, made in Suède; de quoi passer sa cuisine Ikea au niveau supérieur !
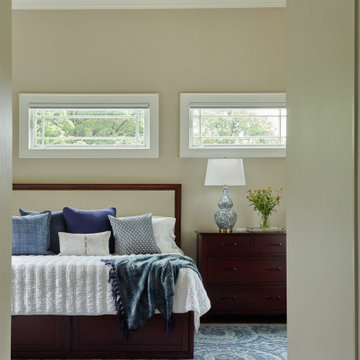
Playful and relaxed, honoring classical Victorian elements with contemporary living for a modern young family.
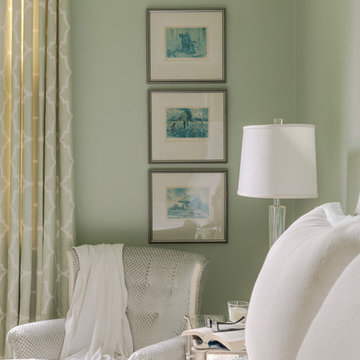
The Master Suite was transformed into a relaxing retreat. A soothing wall color, new draperies, a reupholstered armchair, a refinished vanity, and crisp white bedding refresh the space.
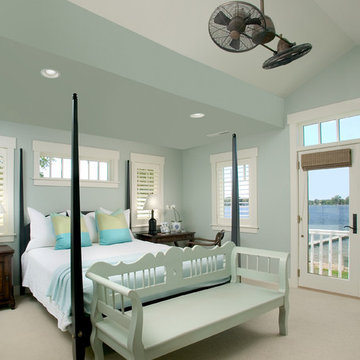
Packed with cottage attributes, Sunset View features an open floor plan without sacrificing intimate spaces. Detailed design elements and updated amenities add both warmth and character to this multi-seasonal, multi-level Shingle-style-inspired home. Columns, beams, half-walls and built-ins throughout add a sense of Old World craftsmanship. Opening to the kitchen and a double-sided fireplace, the dining room features a lounge area and a curved booth that seats up to eight at a time. When space is needed for a larger crowd, furniture in the sitting area can be traded for an expanded table and more chairs. On the other side of the fireplace, expansive lake views are the highlight of the hearth room, which features drop down steps for even more beautiful vistas. An unusual stair tower connects the home’s five levels. While spacious, each room was designed for maximum living in minimum space.
3.253 Billeder af grønt master soveværelse
1


