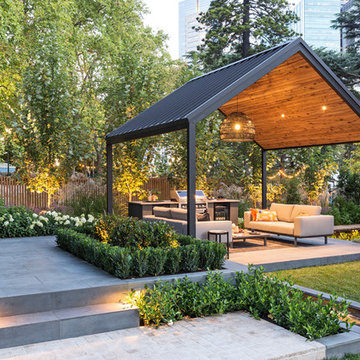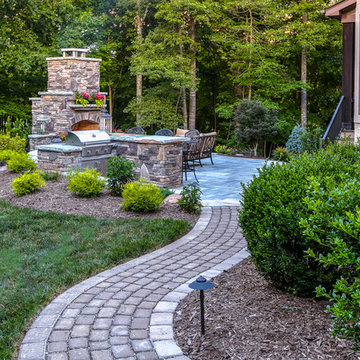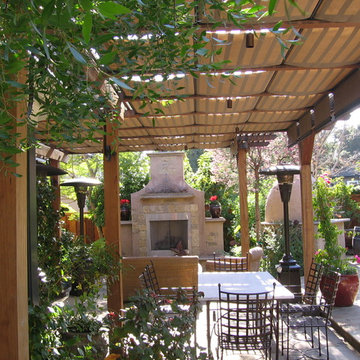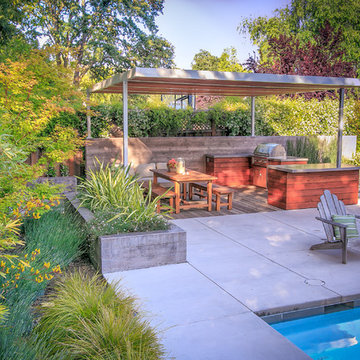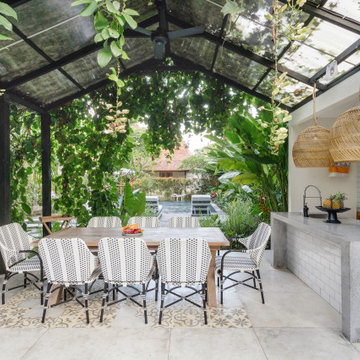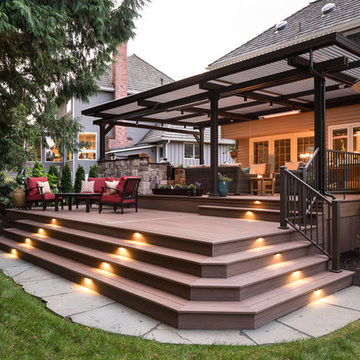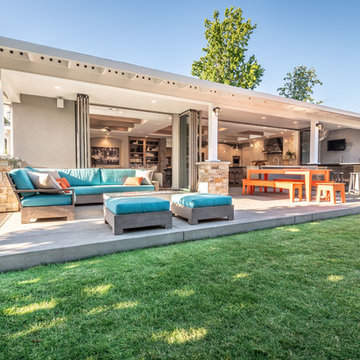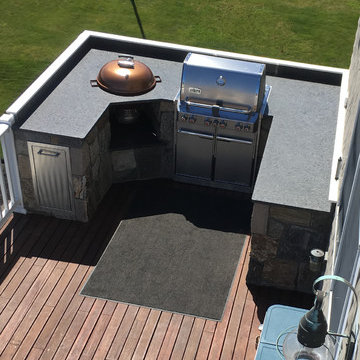Sorteret efter:
Budget
Sorter efter:Populær i dag
1 - 20 af 5.283 billeder
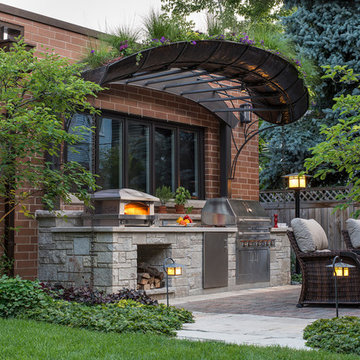
Mr. and Mrs. Eades, the owners of this Chicago home, were inspired to build a Kalamazoo outdoor kitchen because of their love of cooking. “The grill became the center point for doing our outdoor kitchen,” Mr. Eades noted. After working long days, Mr. Eades and his wife, prefer to experiment with new recipes in the comfort of their own home. The Hybrid Fire Grill is the focal point of this compact outdoor kitchen. Weather-tight cabinetry was built into the masonry for storage, and an Artisan Fire Pizza Oven sits atop the countertop and allows the Eades’ to cook restaurant quality Neapolitan style pizzas in their own backyard.
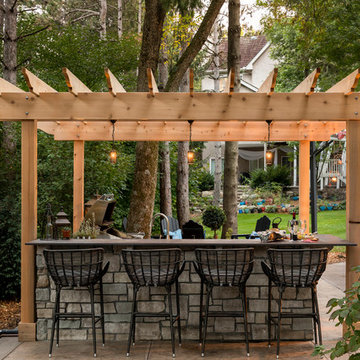
Existing mature pine trees canopy this outdoor living space. The homeowners had envisioned a space to relax with their large family and entertain by cooking and dining, cocktails or just a quiet time alone around the firepit. The large outdoor kitchen island and bar has more than ample storage space, cooking and prep areas, and dimmable pendant task lighting. The island, the dining area and the casual firepit lounge are all within conversation areas of each other. The overhead pergola creates just enough of a canopy to define the main focal point; the natural stone and Dekton finished outdoor island.

This freestanding covered patio with an outdoor kitchen and fireplace is the perfect retreat! Just a few steps away from the home, this covered patio is about 500 square feet.
The homeowner had an existing structure they wanted replaced. This new one has a custom built wood
burning fireplace with an outdoor kitchen and is a great area for entertaining.
The flooring is a travertine tile in a Versailles pattern over a concrete patio.
The outdoor kitchen has an L-shaped counter with plenty of space for prepping and serving meals as well as
space for dining.
The fascia is stone and the countertops are granite. The wood-burning fireplace is constructed of the same stone and has a ledgestone hearth and cedar mantle. What a perfect place to cozy up and enjoy a cool evening outside.
The structure has cedar columns and beams. The vaulted ceiling is stained tongue and groove and really
gives the space a very open feel. Special details include the cedar braces under the bar top counter, carriage lights on the columns and directional lights along the sides of the ceiling.
Click Photography

This freestanding covered patio with an outdoor kitchen and fireplace is the perfect retreat! Just a few steps away from the home, this covered patio is about 500 square feet.
The homeowner had an existing structure they wanted replaced. This new one has a custom built wood
burning fireplace with an outdoor kitchen and is a great area for entertaining.
The flooring is a travertine tile in a Versailles pattern over a concrete patio.
The outdoor kitchen has an L-shaped counter with plenty of space for prepping and serving meals as well as
space for dining.
The fascia is stone and the countertops are granite. The wood-burning fireplace is constructed of the same stone and has a ledgestone hearth and cedar mantle. What a perfect place to cozy up and enjoy a cool evening outside.
The structure has cedar columns and beams. The vaulted ceiling is stained tongue and groove and really
gives the space a very open feel. Special details include the cedar braces under the bar top counter, carriage lights on the columns and directional lights along the sides of the ceiling.
Click Photography
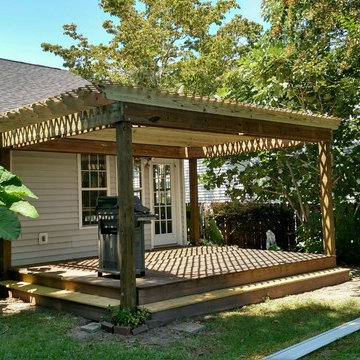
Client had an existing deck and pergola off of the back of their home that was not properly built in the original construction. This caused sagging of some of the support beams and overall an unsafe structure.
In order to give this a thicker and better look, we used 6X6 beams (instead of 4x4's) and properly bolted all members so that the structure did not move.
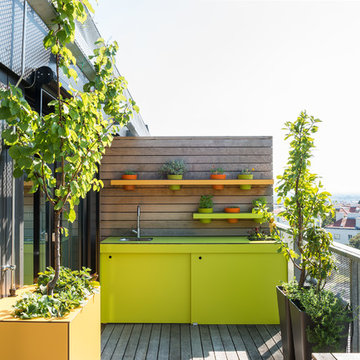
terrassenküche mit spüle, verstaumöglichkeit und regal für kräuter
fotos: andreas buchberger
5.283 Billeder af grønt udendørs med et udekøkken
1






