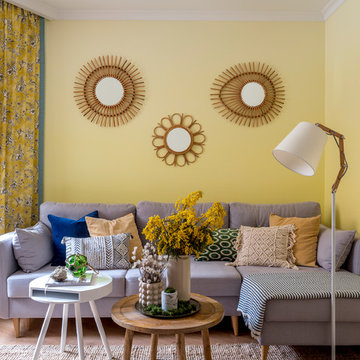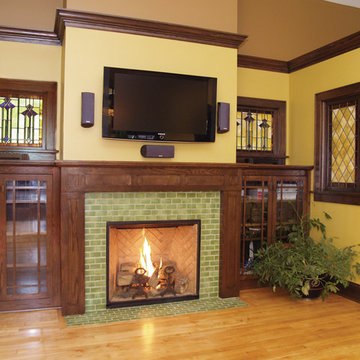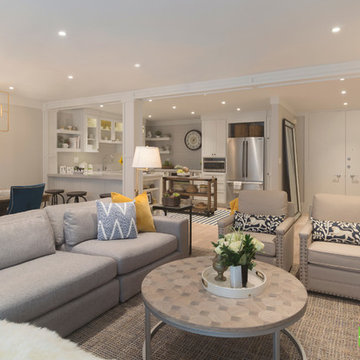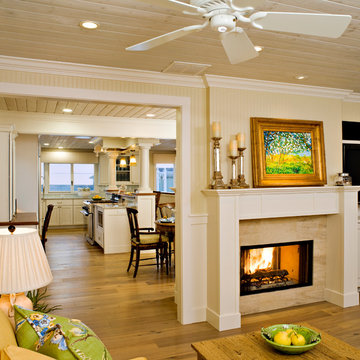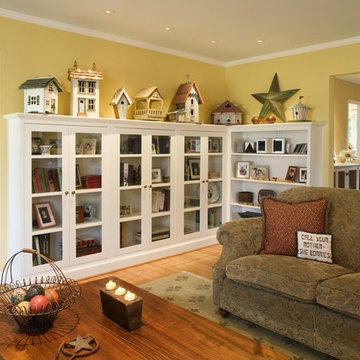562 Billeder af gul dagligstue med lyst trægulv
Sorteret efter:
Budget
Sorter efter:Populær i dag
1 - 20 af 562 billeder
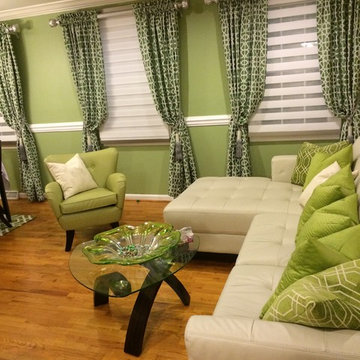
Smile! What a happy room. The apple green walls (Benjamin Moore 487 Liberty Park) make this room bright and lively, perfect for the homeowner's heartfelt entertaining. Custom stationary panels on decorative rods dress the dual roller shade blinds elegantly. The leather sectional from Gardiner's of Baltimore, Maryland provide ample seating for guest.

This entry/living room features maple wood flooring, Hubbardton Forge pendant lighting, and a Tansu Chest. A monochromatic color scheme of greens with warm wood give the space a tranquil feeling.
Photo by: Tom Queally

Klopf Architecture and Outer space Landscape Architects designed a new warm, modern, open, indoor-outdoor home in Los Altos, California. Inspired by mid-century modern homes but looking for something completely new and custom, the owners, a couple with two children, bought an older ranch style home with the intention of replacing it.
Created on a grid, the house is designed to be at rest with differentiated spaces for activities; living, playing, cooking, dining and a piano space. The low-sloping gable roof over the great room brings a grand feeling to the space. The clerestory windows at the high sloping roof make the grand space light and airy.
Upon entering the house, an open atrium entry in the middle of the house provides light and nature to the great room. The Heath tile wall at the back of the atrium blocks direct view of the rear yard from the entry door for privacy.
The bedrooms, bathrooms, play room and the sitting room are under flat wing-like roofs that balance on either side of the low sloping gable roof of the main space. Large sliding glass panels and pocketing glass doors foster openness to the front and back yards. In the front there is a fenced-in play space connected to the play room, creating an indoor-outdoor play space that could change in use over the years. The play room can also be closed off from the great room with a large pocketing door. In the rear, everything opens up to a deck overlooking a pool where the family can come together outdoors.
Wood siding travels from exterior to interior, accentuating the indoor-outdoor nature of the house. Where the exterior siding doesn’t come inside, a palette of white oak floors, white walls, walnut cabinetry, and dark window frames ties all the spaces together to create a uniform feeling and flow throughout the house. The custom cabinetry matches the minimal joinery of the rest of the house, a trim-less, minimal appearance. Wood siding was mitered in the corners, including where siding meets the interior drywall. Wall materials were held up off the floor with a minimal reveal. This tight detailing gives a sense of cleanliness to the house.
The garage door of the house is completely flush and of the same material as the garage wall, de-emphasizing the garage door and making the street presentation of the house kinder to the neighborhood.
The house is akin to a custom, modern-day Eichler home in many ways. Inspired by mid-century modern homes with today’s materials, approaches, standards, and technologies. The goals were to create an indoor-outdoor home that was energy-efficient, light and flexible for young children to grow. This 3,000 square foot, 3 bedroom, 2.5 bathroom new house is located in Los Altos in the heart of the Silicon Valley.
Klopf Architecture Project Team: John Klopf, AIA, and Chuang-Ming Liu
Landscape Architect: Outer space Landscape Architects
Structural Engineer: ZFA Structural Engineers
Staging: Da Lusso Design
Photography ©2018 Mariko Reed
Location: Los Altos, CA
Year completed: 2017
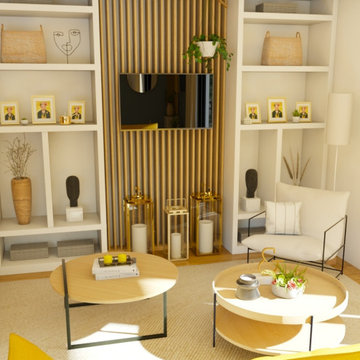
Le coaching concernait la pièce de vie, composée de l'entrée, d'une partie salle à manger et d'une partie salon.
Après un 1er rendez-vous d'1h30 (qui correspond à la formule "RDV coaching déco" que vous pouvez réservez directement sur le site), au cours duquel la cliente m'a expliqué ses envies elle a reçu un compte-rendu illustré, reprenant la palette de couleurs choisies, et les solutions de décoration et d'aménagement.
La cliente a souhaité compléter la formule conseils par des 3D afin de bien visualiser la future pièce, et ce sont les visuels que vous allez découvrir dans les prochains jours !

Feature wall tells a special story and gives softness and more mystery to the F&B 'Off Black' colour painted walls. Olive green velvet sofa is a Queen in this room. Gold and crystal elements, perfect American walnut TV stand and featured fireplace looks amazing together, giving that Chick vibe of contemporary-midcentury look.

Broad pine and Douglas fir ceiling spans the loft area, living/dining/kitchen below, master suite to the left, decked patios view all directions, sitting area at loft
Patrick Coulie

The living room features floor to ceiling windows with big views of the Cascades from Mt. Bachelor to Mt. Jefferson through the tops of tall pines and carved-out view corridors. The open feel is accentuated with steel I-beams supporting glulam beams, allowing the roof to float over clerestory windows on three sides.
The massive stone fireplace acts as an anchor for the floating glulam treads accessing the lower floor. A steel channel hearth, mantel, and handrail all tie in together at the bottom of the stairs with the family room fireplace. A spiral duct flue allows the fireplace to stop short of the tongue and groove ceiling creating a tension and adding to the lightness of the roof plane.
562 Billeder af gul dagligstue med lyst trægulv
1

