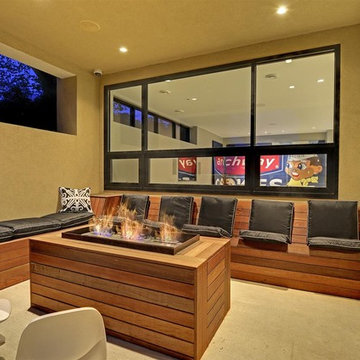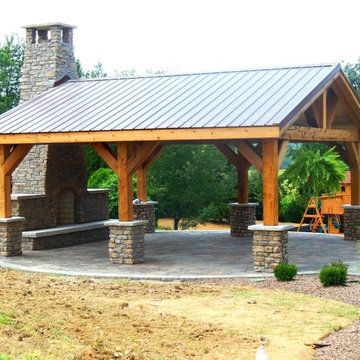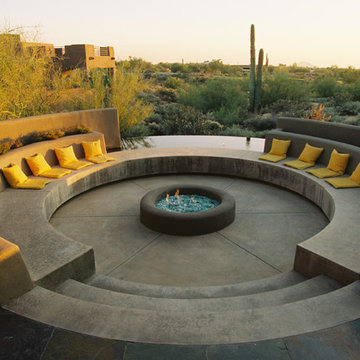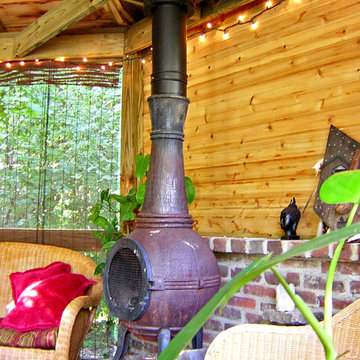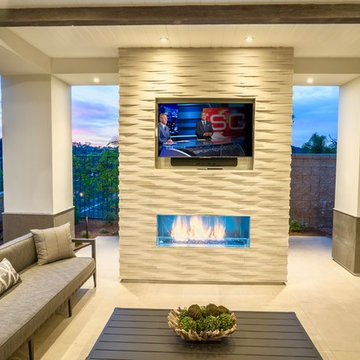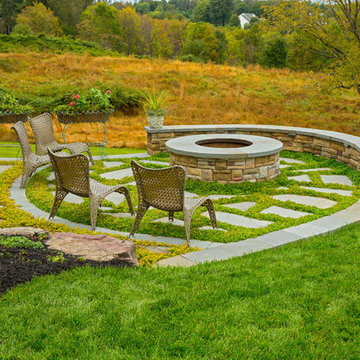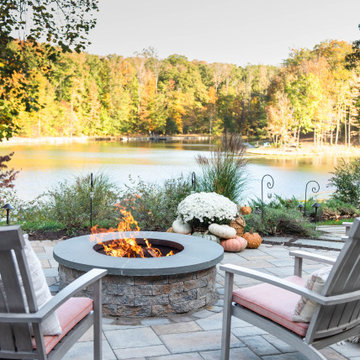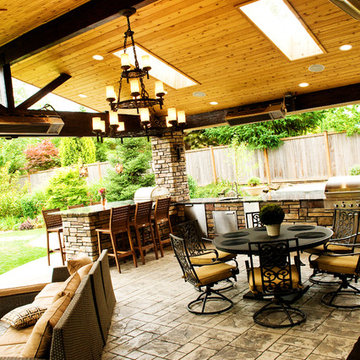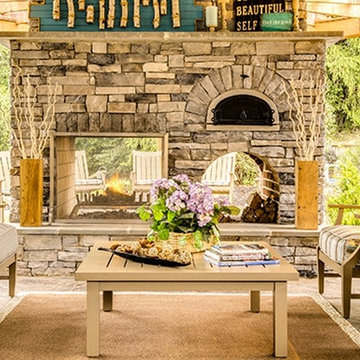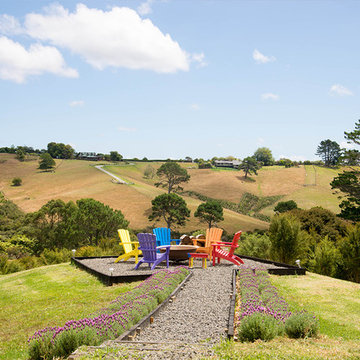143 Billeder af gul gårdhave med en udepejs
Sorteret efter:
Budget
Sorter efter:Populær i dag
1 - 20 af 143 billeder
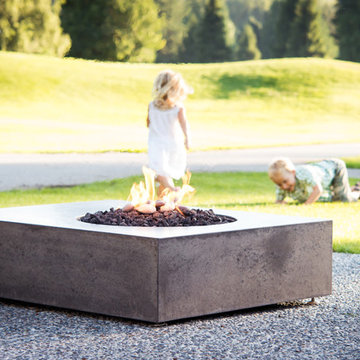
The Social fire pit is simplicity at it’s finest. With a modern rectangular shape there is nothing to distract the eye from the pure beauty of the flame. This concrete fire pit is available with a propane, natural gas, or ethanol burner.
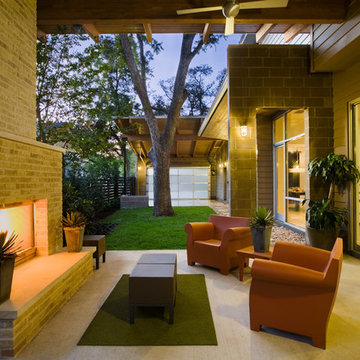
Published:
The Good Life, January 2009
Professional Builder, Annual Green Issue November 2010
Photo Credit: Coles Hairtston
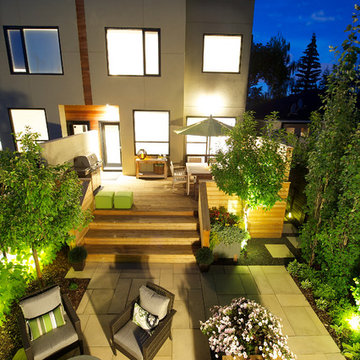
This garden is a perfect example of contemporary city design for a small space. Two custom built hardwood planters provide some height and depth to the narrow front yard. While the tile walkway is set on a stable concrete base ensuring safe passage in and out of the home in both summer and winter. The private back yard maximizes space by using a custom built hardwood table as both an architectural piece that defines the fire pit area, and an optional servery for larger dining parties.
Photo credit: Jamen Rhodes
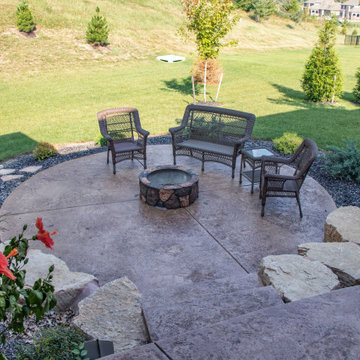
An enchanting outdoor space that includes an outdoor fixed screen room with steps leading to a custom stamped concrete patio with a fire pit.
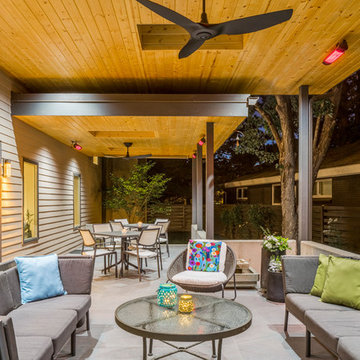
Modern outdoor patio expansion. Indoor-Outdoor Living and Dining. Poured concrete walls, steel posts, bluestain pine ceilings, skylights, standing seam metal roof, firepit, and modern landscaping. Photo by Jess Blackwell
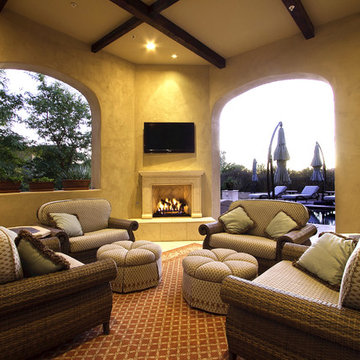
Outdoor Living - Covered Patio outfitted with an outdoor kitchen and fireplace was furnished for dining and lounging all year round. Outdoor fabrics in a cool palette were chosen to provide a fresh and airy feeling.
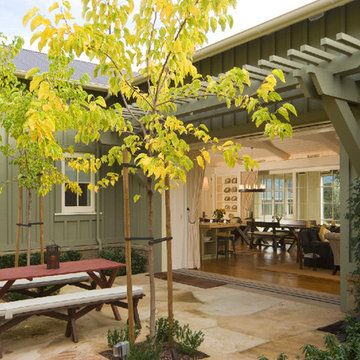
Home built by JMA (Jim Murphy and Associates); designed by Howard Backen, Backen Gillam & Kroeger Architects. Interior design by Jennifer Robin Interiors. Photo credit: Tim Maloney, Technical Imagery Studios.
This warm and inviting residence, designed in the California Wine Country farmhouse vernacular, for which the architectural firm is known, features an underground wine cellar with adjoining tasting room. The home’s expansive, central great room opens to the outdoors with two large lift-n-slide doors: one opening to a large screen porch with its spectacular view, the other to a cozy flagstone patio with fireplace. Lift-n-slide doors are also found in the master bedroom, the main house’s guest room, the guest house and the pool house.
A number of materials were chosen to lend an old farm house ambience: corrugated steel roofing, rustic stonework, long, wide flooring planks made from recycled hickory, and the home’s color palette itself.
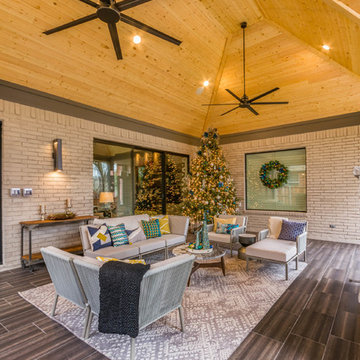
This design included a structure that tied into the home and included a false open gable to highlight over the fire feature. Texas Custom Patios vaulted the ceilings and used a prefinished wood material to give it a natural wood look. We opened the flow through the living room to the outdoor living area by removing the traditional door and windows and replacing them with modern 2 panel and 3 panel sliding doors. In order to change the entire feel of the area, we lime washed the brick a gray color to remove the previous orange brick. We created a two-tiered, double-sided modern fire feature that had a unique encaustic style tile pattern on the bottom tier and stacked stone on the top tier. We built a small kitchen area that featured a grill, side burner, and fridge that was finished with a stacked stone and an exotic gray granite.
Shea Seastrunk - Click Photography
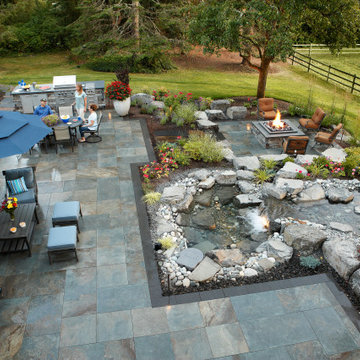
An aerial view of the project reveals details in the multiple types of plants, rock and elements. Bright spots of color from perennials accent the large water feature, fireplace and outdoor living spaces.
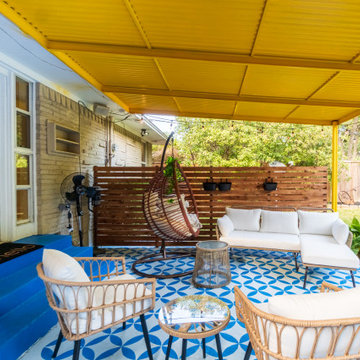
Outdoor seating for the 6 guests to kick back and stay awhile at this #airbnb. Painted concrete slab for the win. Much cheaper than adding tile and doesn't get slippery when wet.
143 Billeder af gul gårdhave med en udepejs
1
