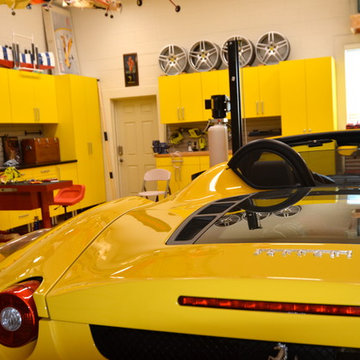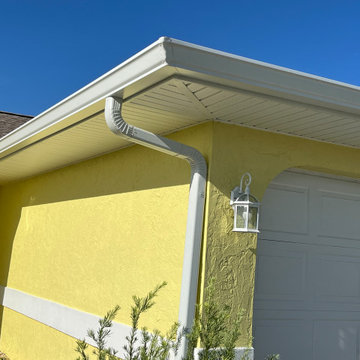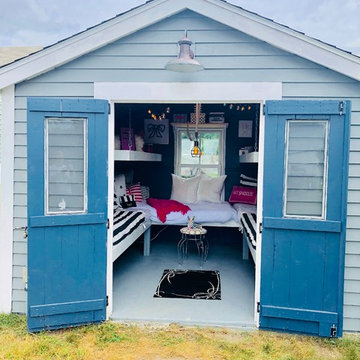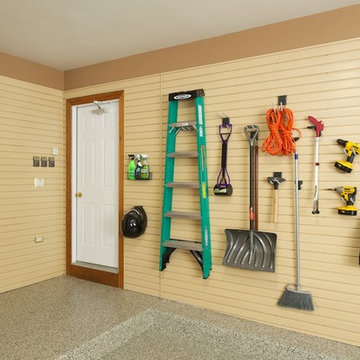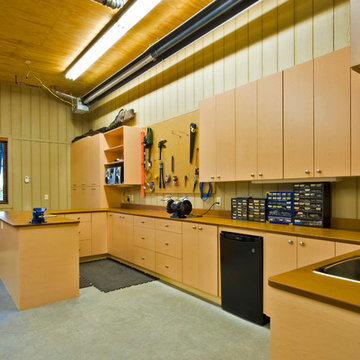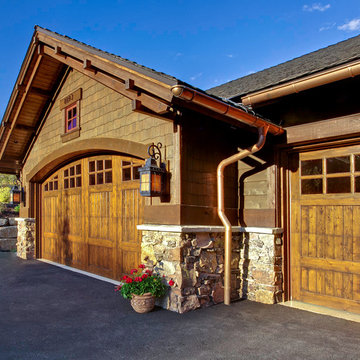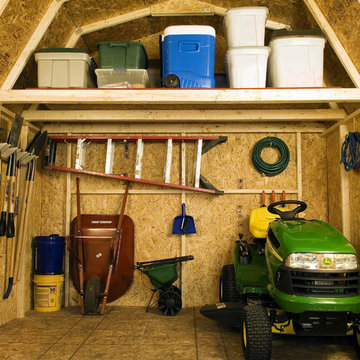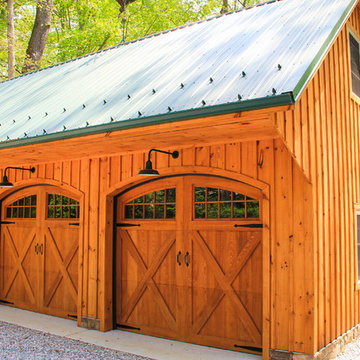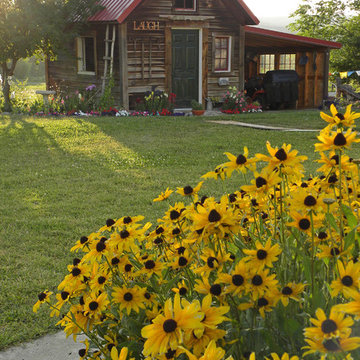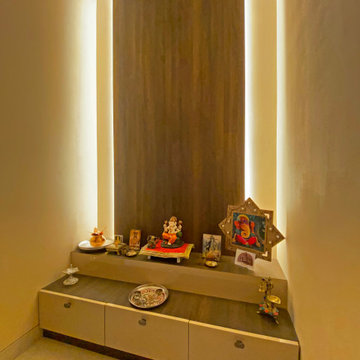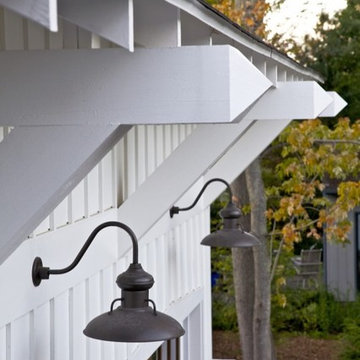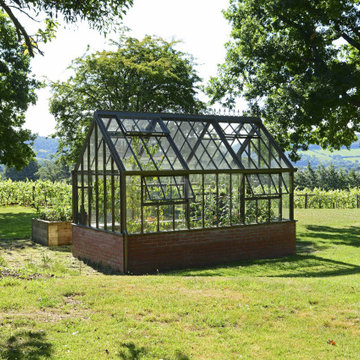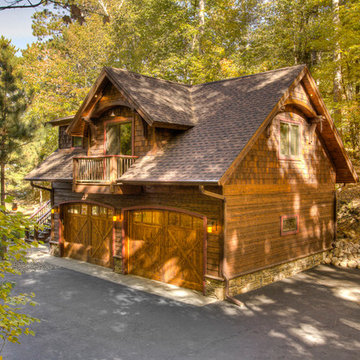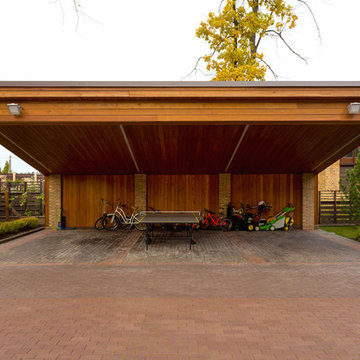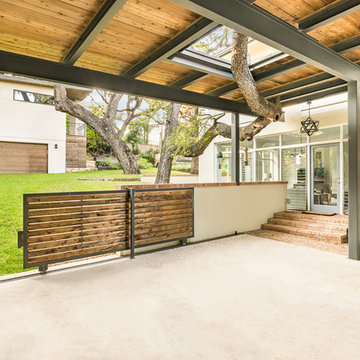Garage & skur
Sorteret efter:
Budget
Sorter efter:Populær i dag
41 - 60 af 664 billeder
Item 1 ud af 2
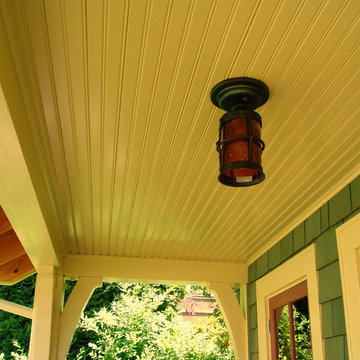
This is the porch for the shed that allows us to work partially under cover and provides a place to sit on the edge of the garden.
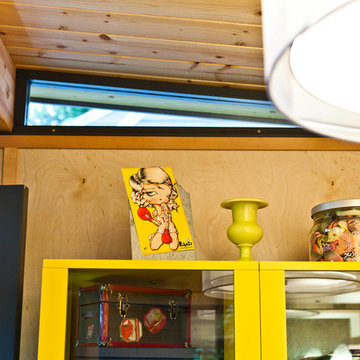
Modern-Sheds offer complete customization in terms of walls and window placement. // Photo by Dominic AZ Bonuccelli
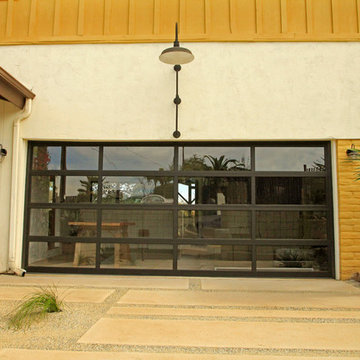
Here is the front of this customer's garage with a glass aluminum frame garage door. The black anodized finish is clean and sleek. Each glass panel is made with a tempered glass to help protect individuals and objects surrounding the glass in the event of breaking.
Sarah F.
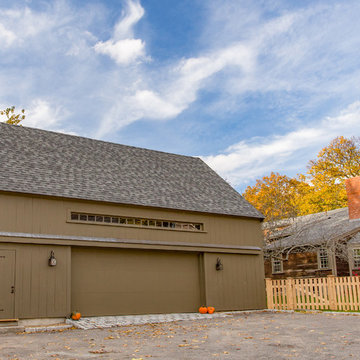
The clients came to Mat Cummings with the desire to construct a garage and storage space on their property, which would nicely complement their first-period home. The winning solution was to design a quaint New England barn, with vertical boards and cedar shingles, a single large door in front with transom above, and wood Jeld-Wen windows on the back and sides of the structure. The result is a charming space that meets their storage needs and nicely fits on the corner lot property.
photo by Eric Roth
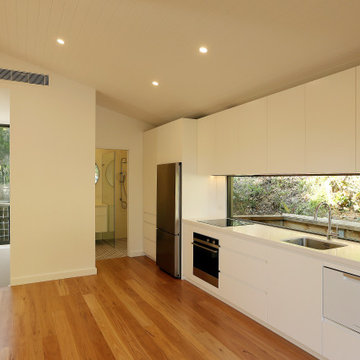
Newly constructed Granny Flat over garage project. This was built in the backyard of this property with the intention of providing rental income. This granny flat features and open kitchen, living and dining space, two bedrooms and a beautiful bathroom with European laundry facilities. Beautiful blackbutt decking was left to grey off and was used to create a large alfresco living area that continues around the back of the flat.
3
