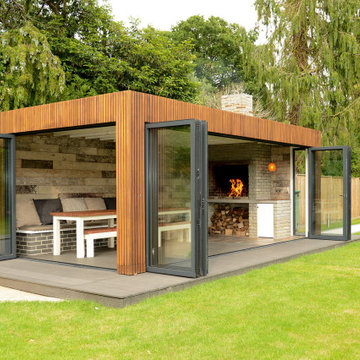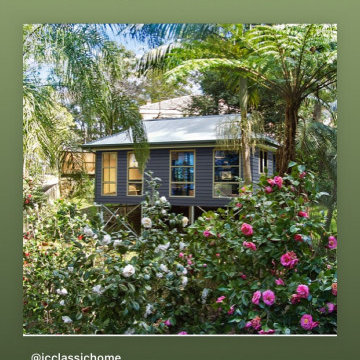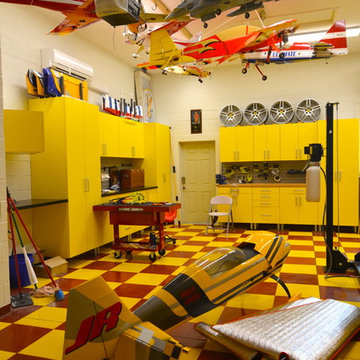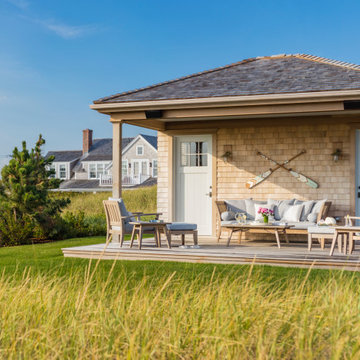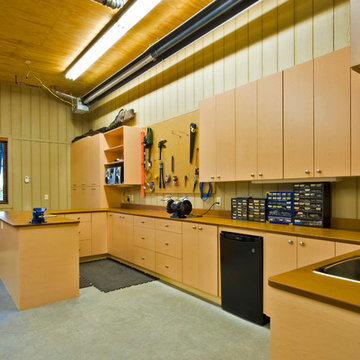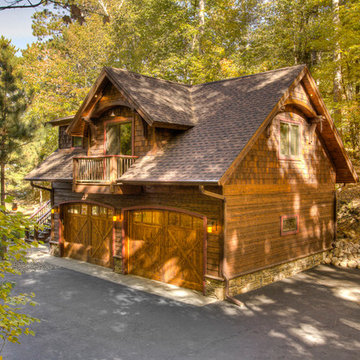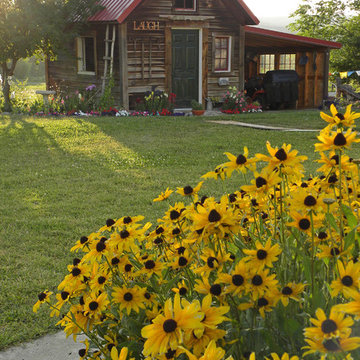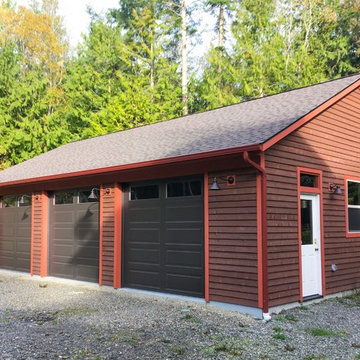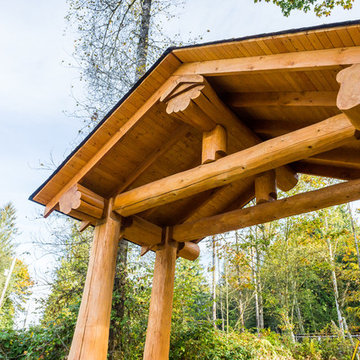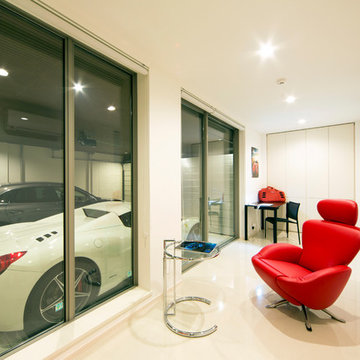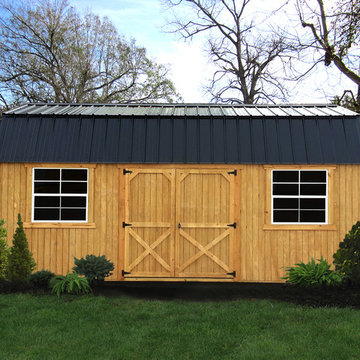663 Billeder af gul garage og skur
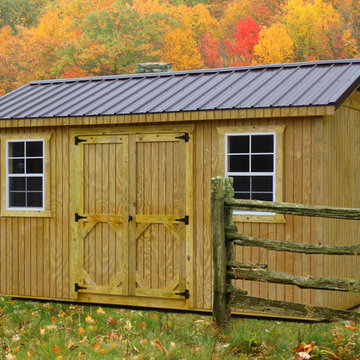
A ranch style shed with T1-11 wood siding and a brown metal roof in a pasture.
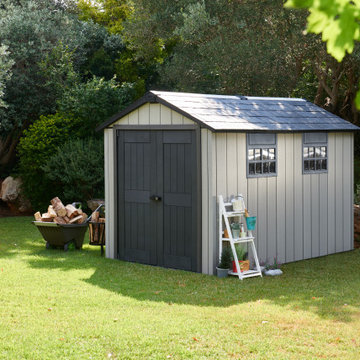
Make better use of your garage and side yard by stowing larger tools and appliances in the Oakland Storage Shed. This useful accessory is built soundly from resin plastic with a texture that mimics the appearance of real wood, giving your outdoor space an equal parts attractive and sturdy addition.
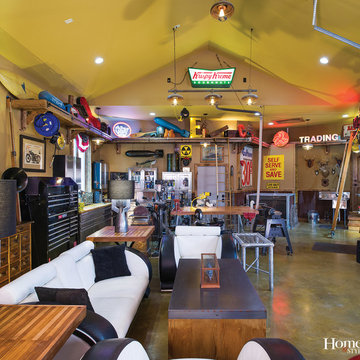
When general contractor Jay Brooks of Built By Leisure began this job for Steve Olson of Leawood, he knew it would be born of a unique vision. This is not just a man cave; it is a 1,350 square foot space that fully caters to Olson’s love of antiques. This is the space that invites him to roll up his sleeves and fully immerse himself in whatever hobbies intoxicate his spirit.
Photo by Matt Kocourek http://www.mattkocourek.com/
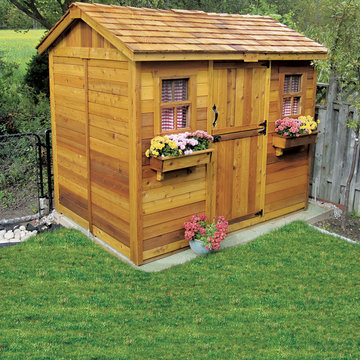
Another example of the how to turn your 9 x 6 cabin shed into an adorable guest cottage or play house. This cabin shed was stained a beautiful honey-colored finish. Pre-cut kit with unfinished wood panels, all hardware and quick assemble instructions sells for $3,895.00.
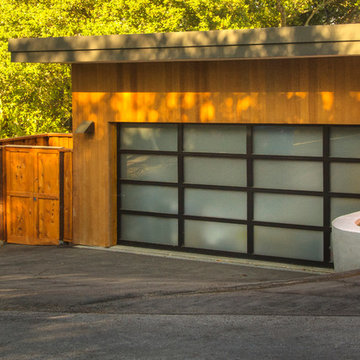
Kaplan Architects, AIA
Location: Redwood City , CA, USA
Two car garage with cedar siding and glass and aluminum roll up doors.
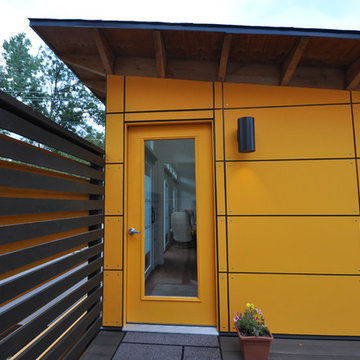
This entrance to the Studio Shed home office faces the front street and allows work clients to visit without entering the personal backyard space of the homeowner.
Photo by Studio Shed
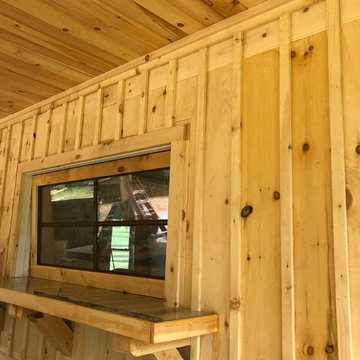
Man Cave remodel in Oconee County, Georgia. Raw wood on exterior before paint. Custom epoxy resin bar top poured over metal.
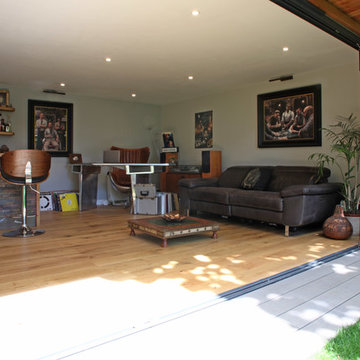
Hand build bar including floating shelves /tiled front and integrated fridge -Walton on Thames - Bespoke built garden room = 7. 5 mtrs x 4.5 mtrs garden room with open area and hidden storage.
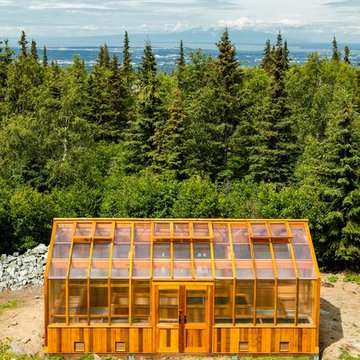
This Treeline Trex front deck incorporates a deck swing bed, glass and cedar railing, a panoramic view of Anchorage, Alaska, and an expansive greenhouse for summer plant growing.
663 Billeder af gul garage og skur
3
