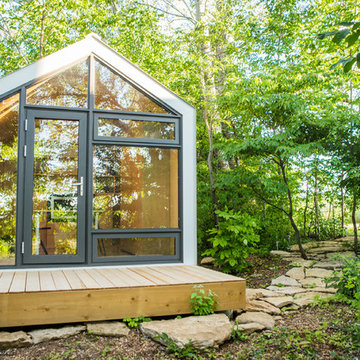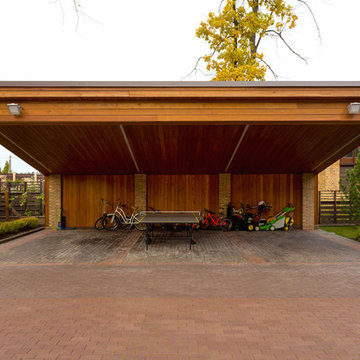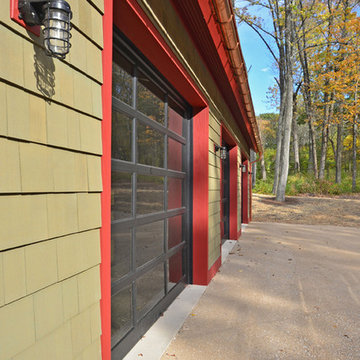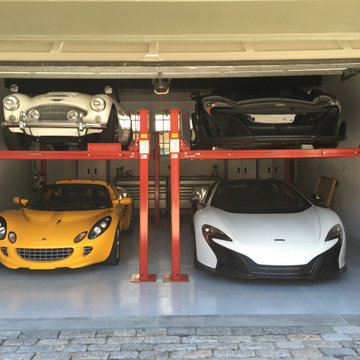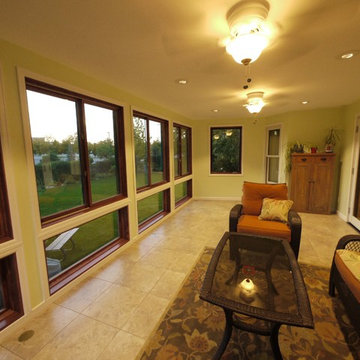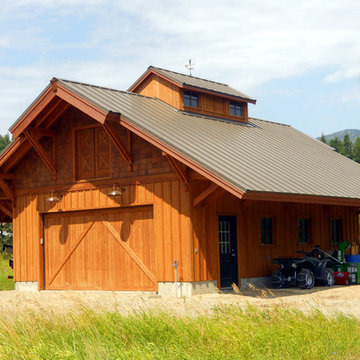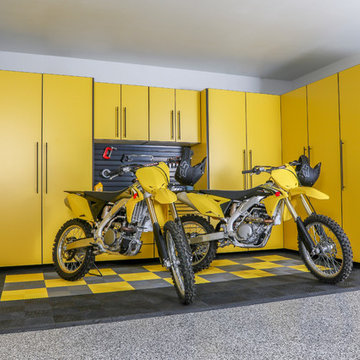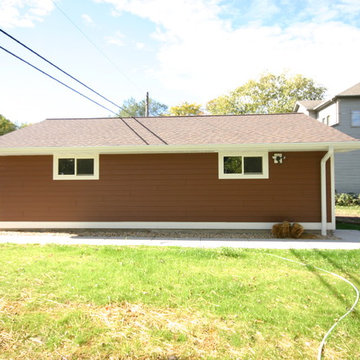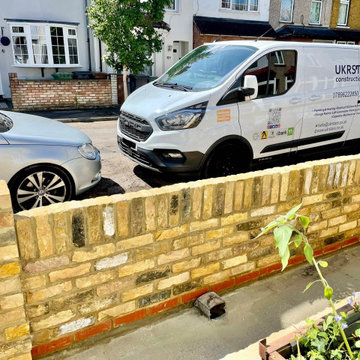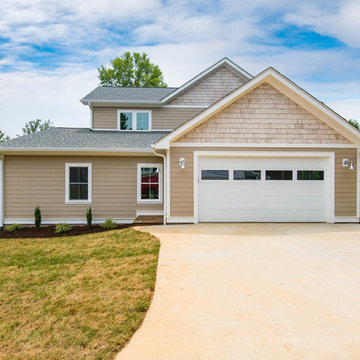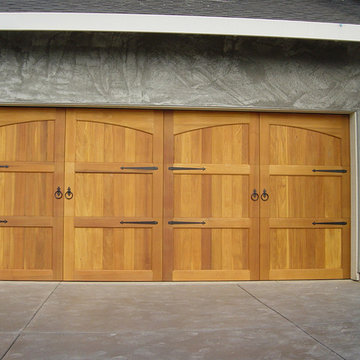38 Billeder af gul garage og skur
Sorteret efter:
Budget
Sorter efter:Populær i dag
1 - 20 af 38 billeder
Item 1 ud af 3
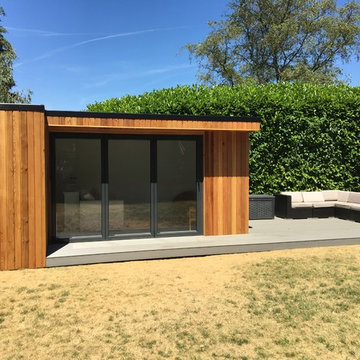
A fabulous 6x4m garden building complete with eco loo, electricity, wi-fi and running water. The perfect place to work, rest and play all year round.
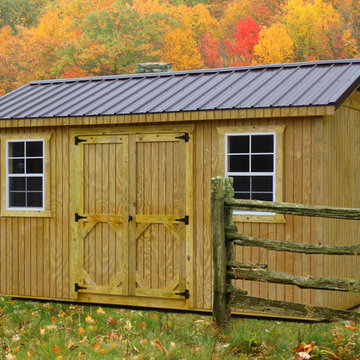
A ranch style shed with T1-11 wood siding and a brown metal roof in a pasture.
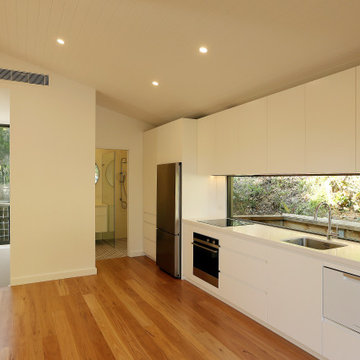
Newly constructed Granny Flat over garage project. This was built in the backyard of this property with the intention of providing rental income. This granny flat features and open kitchen, living and dining space, two bedrooms and a beautiful bathroom with European laundry facilities. Beautiful blackbutt decking was left to grey off and was used to create a large alfresco living area that continues around the back of the flat.
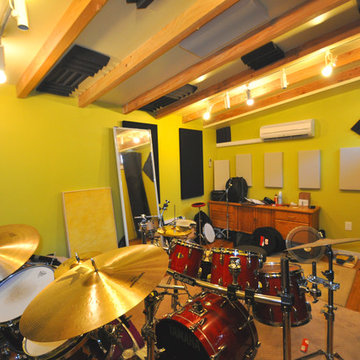
A Drummer's Studio Shed - complete with placement of sound-optimizing features (added by owner). Jam away!
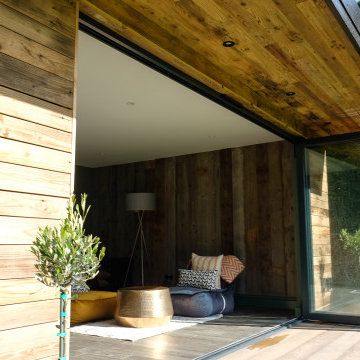
The reclaimed wood cladding really works well against the natural background and changes colour through the seasons and different lights of the day.
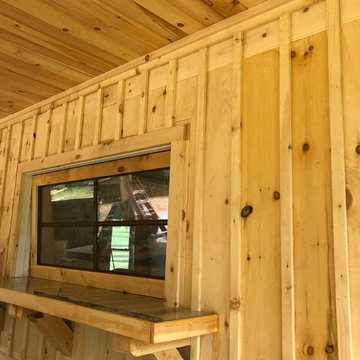
Man Cave remodel in Oconee County, Georgia. Raw wood on exterior before paint. Custom epoxy resin bar top poured over metal.
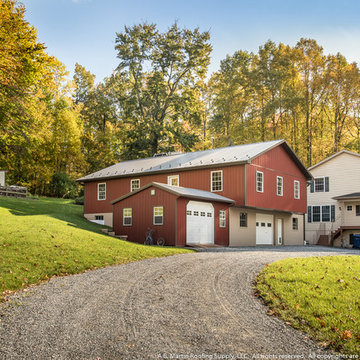
Colonial Red and Bronze ABM Panel Amish Barn.
This small Amish homestead is enjoying a remodeled showcase horse barn and shop with building materials from A.B. Martin Roofing Supply. It's perfect for a couple buggies and horses down below.
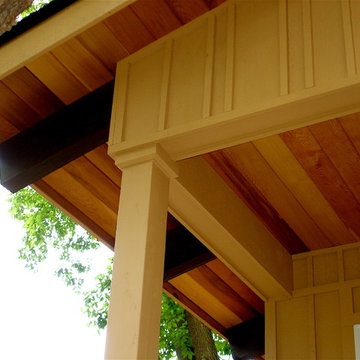
A South Minneapolis Garage project designed by Rehkamp Larson Architects, built by Home Restoration Services. Photos by Greg Schmidt.
38 Billeder af gul garage og skur
1

