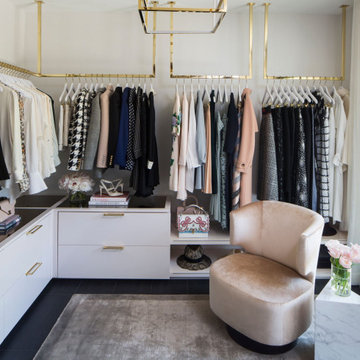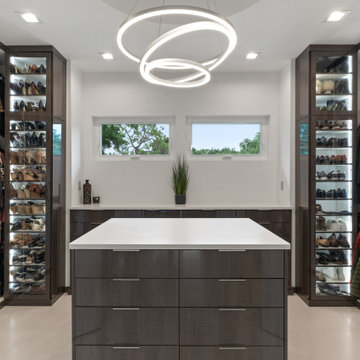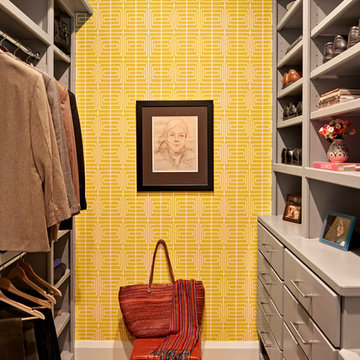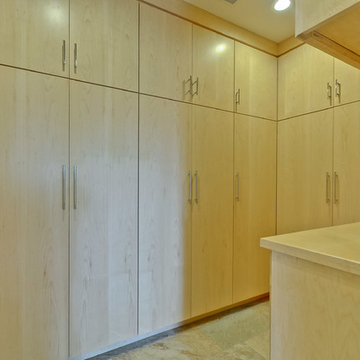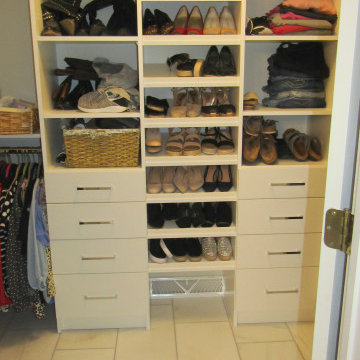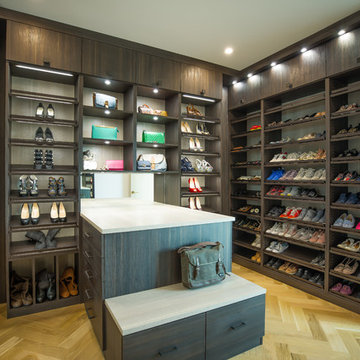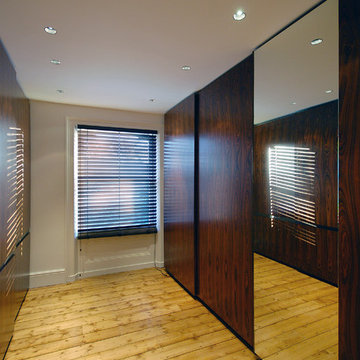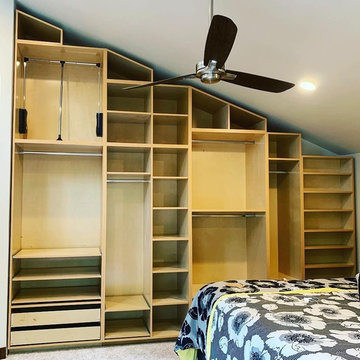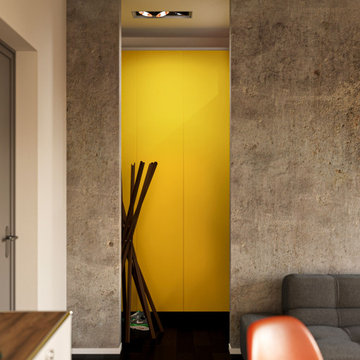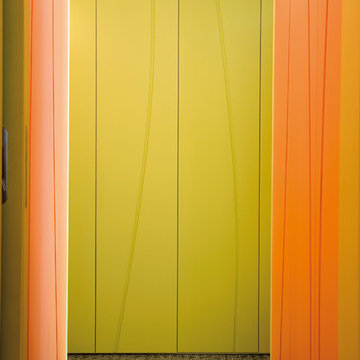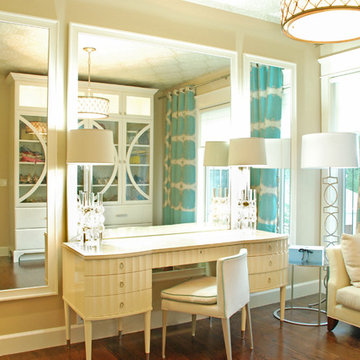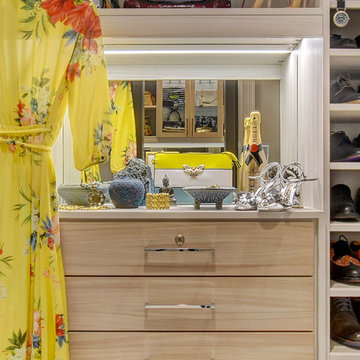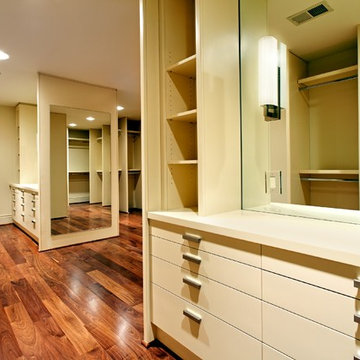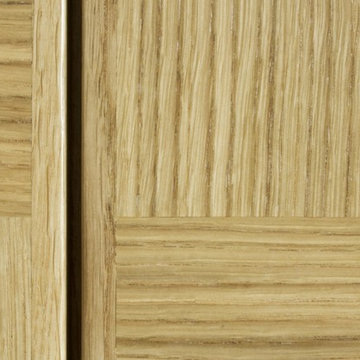55 Billeder af gul opbevaring og garderobe med glatte skabsfronter
Sorteret efter:
Budget
Sorter efter:Populær i dag
1 - 20 af 55 billeder

We built 24" deep boxes to really showcase the beauty of this walk-in closet. Taller hanging was installed for longer jackets and dusters, and short hanging for scarves. Custom-designed jewelry trays were added. Valet rods were mounted to help organize outfits and simplify packing for trips. A pair of antique benches makes the space inviting.
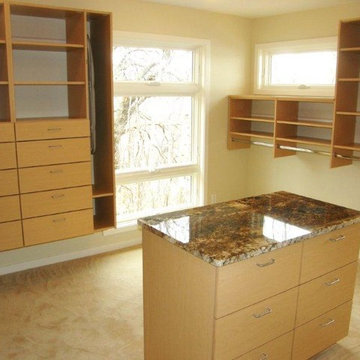
Green Closet Project - There are many ways to be green homeowner, from rain barrels to eco-friendly paints to even your closets! Closets For Life uses Interscape, Inc., a company with an environmental mission, to manufacture all of its cabinets and shelving with composite panels made from 100% recycled and / or recovered fibers (no whole log fibers), low VOC stains and finishes and 3M Green Guard certified adhesives along with water based adhesives.
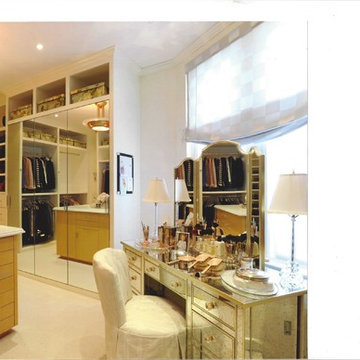
A glamorous dressing room/closet with faux-painted walls, a storage island, custom built-in shoe closet, antique mirrored vanity, art deco chandelier, and soft roman shade.
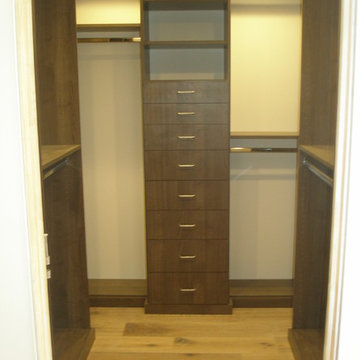
As with many closet projects, the challenge here was to maximize storage to accommodate a lot of storage in a limited space. In this case, the client was very tall and requested that the storage go to the ceiling. From a design perspective, the customer wanted a warm but modern look, so we went with dark wood accents, flat front-drawers and simple hardware.
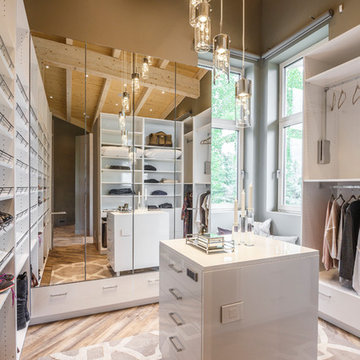
Hygge – pronounced "hoo-ga" – is coziness. A way of living that emphasizes the importance of simplicity and unwinding. It's hospitality and warmth. But at DIRTT, it also means a living lab. The home is a giant test subject for the possibilities of prefabricated construction. The home demonstrates what's possible when traditional craftsmanship and modern technology combine. Complex angles and curves become a possibility. Exquisite finishes become reality when labor costs are flipped on their head. The home has become what it was meant to be all along; a place to gather with colleagues, Clients, family and friends to break bread and get to know one another.
55 Billeder af gul opbevaring og garderobe med glatte skabsfronter
1
