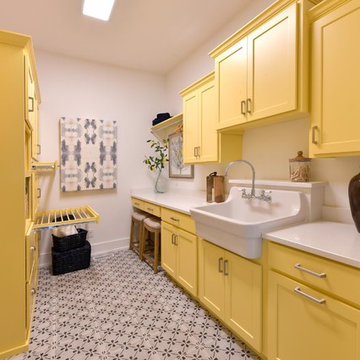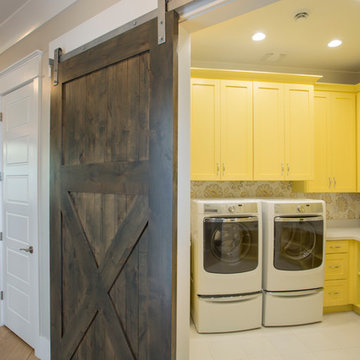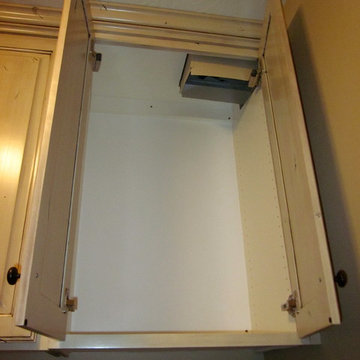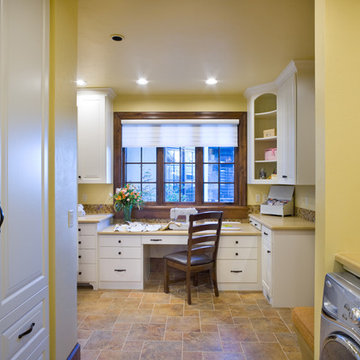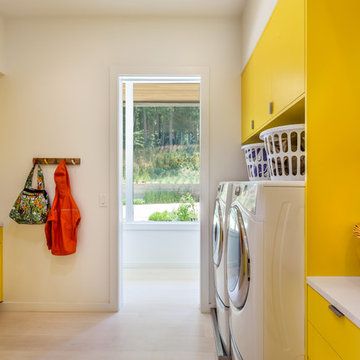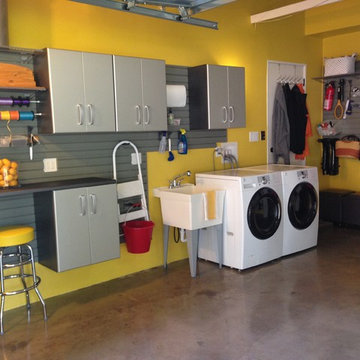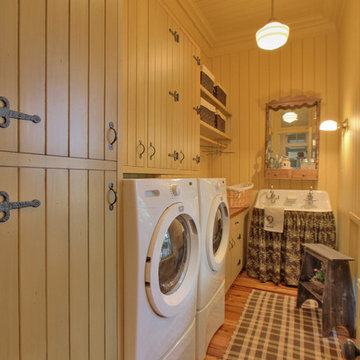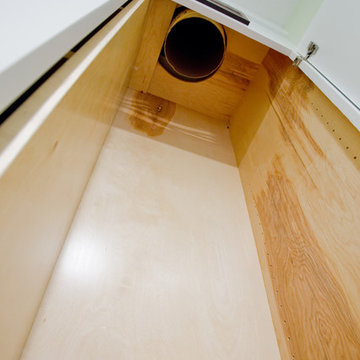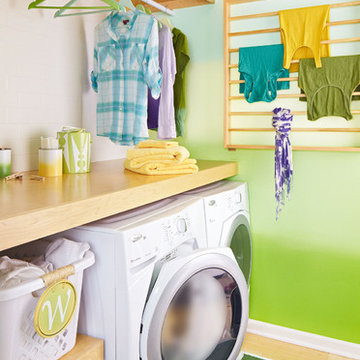956 Billeder af gult bryggers
Sorteret efter:
Budget
Sorter efter:Populær i dag
21 - 40 af 956 billeder
Item 1 ud af 2
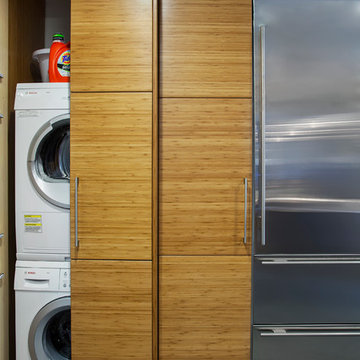
To acheive the kitchen our client wanted we had to find room for the washer and dryer. A stackable set is enclosed within the bamboo kitchen cabinets.
Tre Dunham with Fine Focus Photography
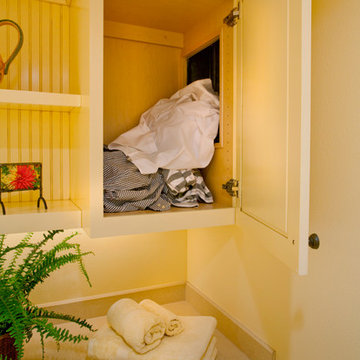
Getting laundry from the top floor to the basement laundry was no easy task but we neatly hid the chute behind the custom yellow glazed cabinet doors.
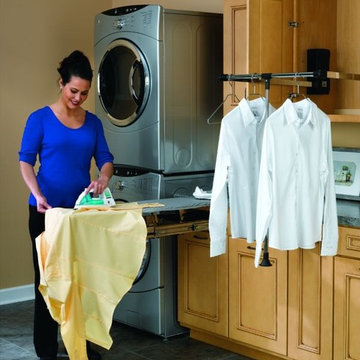
Retracting drop down hanging rack along with the pull out ironing board. The rack can be adjusted all the way to 47" wide.

Rolling laundry hampers help the family keep their whites and darks separated. Striped Marmolium flooring adds a fun effect!
Debbie Schwab Photography
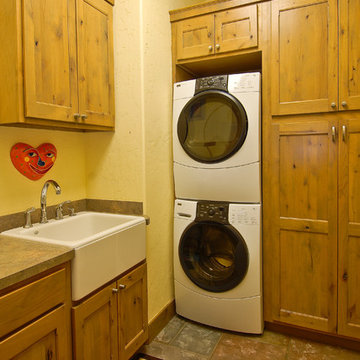
Contemporary lighting and furnishings compliment this Rocky Mountain Log Homes MT milled log home designed by Brian Higgins of RAW Architecture and built by Brian L. Wray of Mountain Log Homes of Colorado, Inc. Designed for family gatherings near the Breckenridge Ski Area, this open floor plan is perfect for active retirees and their grandchildren.

Pine Valley is not your ordinary lake cabin. This craftsman-inspired design offers everything you love about summer vacation within the comfort of a beautiful year-round home. Metal roofing and custom wood trim accent the shake and stone exterior, while a cupola and flower boxes add quaintness to sophistication.
The main level offers an open floor plan, with multiple porches and sitting areas overlooking the water. The master suite is located on the upper level, along with two additional guest rooms. A custom-designed craft room sits just a few steps down from the upstairs study.
Billiards, a bar and kitchenette, a sitting room and game table combine to make the walkout lower level all about entertainment. In keeping with the rest of the home, this floor opens to lake views and outdoor living areas.
956 Billeder af gult bryggers
2


