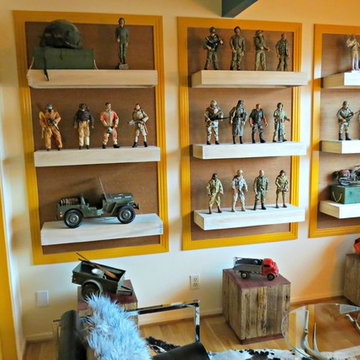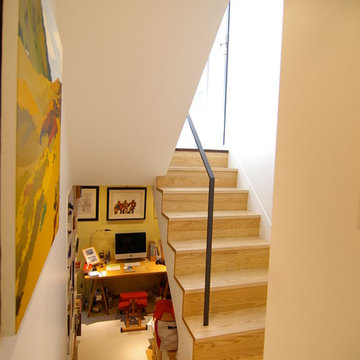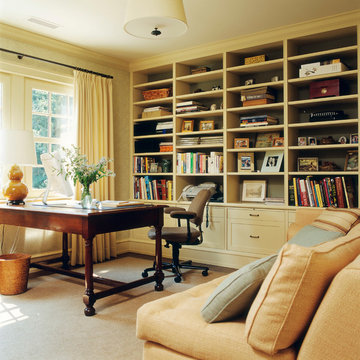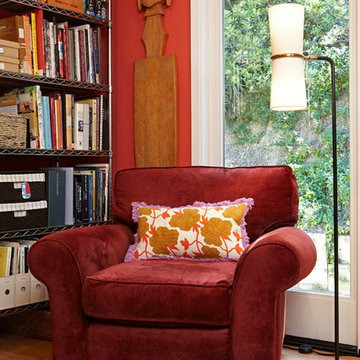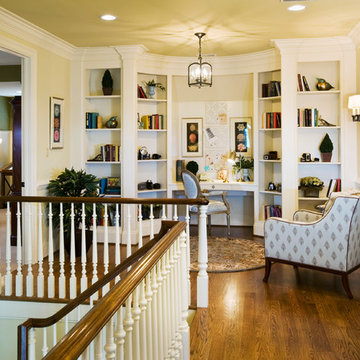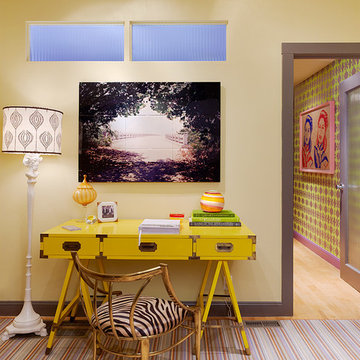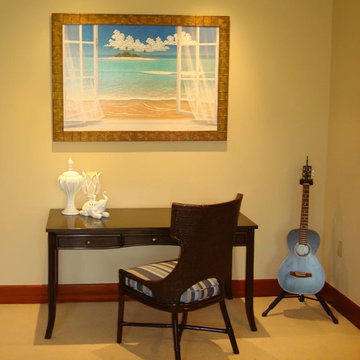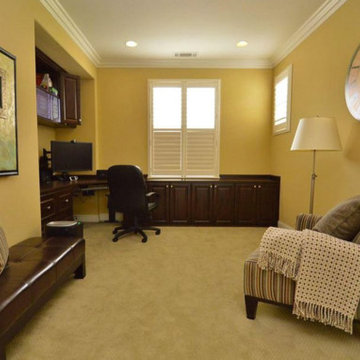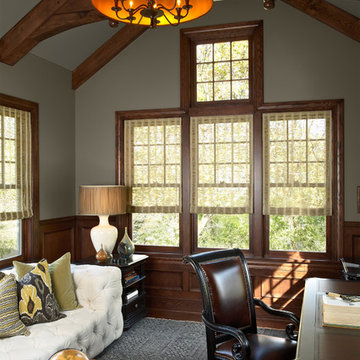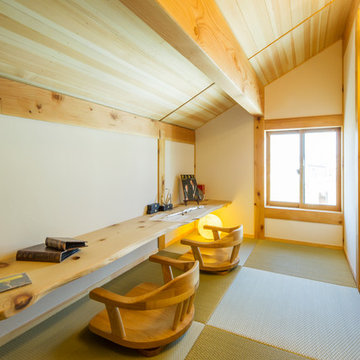2.127 Billeder af gult hjemmekontor
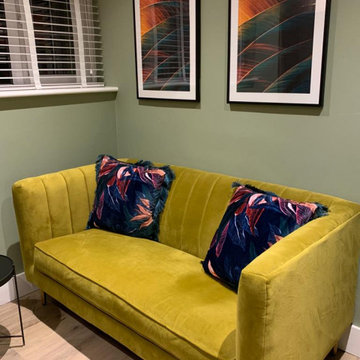
We love a challenge and this space was certainly that! Just six metres square, the client wanted a complete revamp of this space to create a home office during the day and a snug in the evening where she could relax and watch television. We designed and created a space which had plenty of storage with this beautiful bespoke unit in a warm wood. We opted for soft olive green for the walls and added a huge statement mustard sofa. Throw in a couple of gorgeous velvet botanical print cushions and artwork and the transformation was complete. A beautiful office and snug area that is zoom ready!
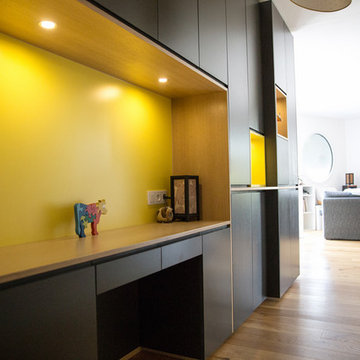
Enfilade sur mesure, en médium teinté noir, panneaux plaqués chêne, le tout vernis + mélaminé jaune pour plus de pep's. Éclairage et prises électriques intégrées.
Enfilade où on va retrouver : un écritoire, un dressing, une bibliothèque et du rangement bas pour les granules du poêle qui est à coté.
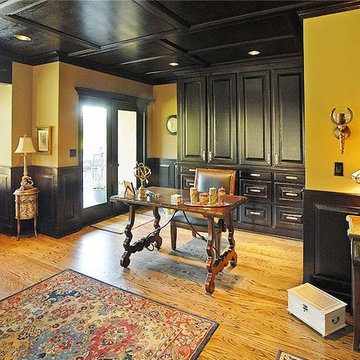
Dark stained oak paneled office with imported Bamboo flooring! Classic style that will never go of fashion.
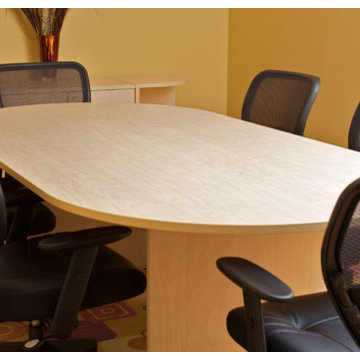
When VICI Salon and Beauty School decided to open a new location; Ron Thomas, director of corporate operations, had an important goal: find furniture that embodied the modern look of the location. “Style,” Ron says, “is our sole reason for being.”
Ron worked with Dan Wilkens, account executive at National Business Furniture, to find furniture that reflected the look and feel of VICI salons, yet was durable enough to withstand the heavy day-to-day traffic of a salon.
Chairs and stools from Izzy provided clients and students a comfortable seat to relax. The chairs’ modern look extended the eye-catching design of the interior, and the plastic back and seat are impervious to hair color.
For the offices and conference room, Dan recommended furniture that was stylish, comfortable and space-efficient.
The result was a fashionable space where clients and staff are greeted with style and comfort every day. In other words, VICI looks good while making you look good.
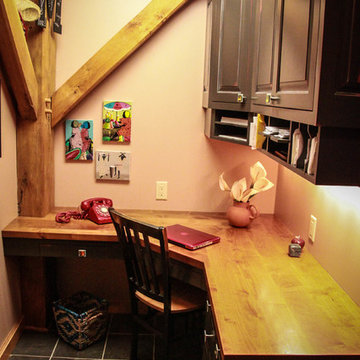
And to your left as you enter this space, a place for mom. Files, supplies,and mail will be housed in this small but efficient office. A small space transformed into a great command center!
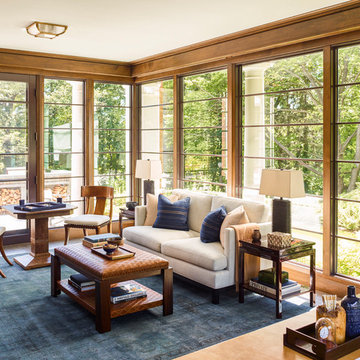
TEAM
Architect: LDa Architecture & Interiors
Interior Design: Nina Farmer Interiors
Builder: Wellen Construction
Landscape Architect: Matthew Cunningham Landscape Design
Photographer: Eric Piasecki Photography
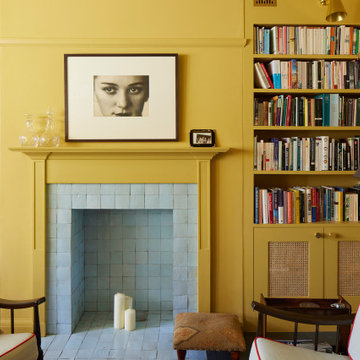
The primary intent of the project was to bring the property up to a modern standard of living, with additional space at the rear to provide kitchen, dining and living space for a couple who would become a family over the course of the build, with the arrival of twins in a very Grand Designs manner.
The project was relatively cost effective, and it was decided early on to draw upon the existing 1930’s design aesthetic of the existing house. A white painted render finish to the extension was combined with the curved corner which drew influence from the beautiful curved bay window at the front of the house. Green glazed ceramic tile details were a response to the painted tile window cills, each a different colour on the development of 6 houses located just outside the Wandsworth Common Conservation Area. The tiles came to define planting zones as part of the landscaping at the rear of the extension.
Further up the house, a new softwood staircase with circular balusters lead to the new loft conversion, where the master bedroom and en-suite are located. The playful design aesthetic continues, with vintage inspired elements such as a T&G timber clad headboard ledge and the mid-century sideboard vanity unit that the clients sourced for the bathroom.
Internally, the spaces were designed to incorporate a large self-contained study at the front of the house, which could be opened to the rest of the space with salvaged pocket doors. Interior designer Sarah Ashworth put together a 1930’s inspired colour scheme, which is at it’s boldest in this study space, with a golden yellow paint offsetting the clients vast collection of vintage furniture.
A utility and downstairs loo are incorporated in the original small kitchen space, with a free flowing sequence of spaces for living opening up to the garden at the rear. A slot rooflight provides light for the kitchen set in the centre of the plan.
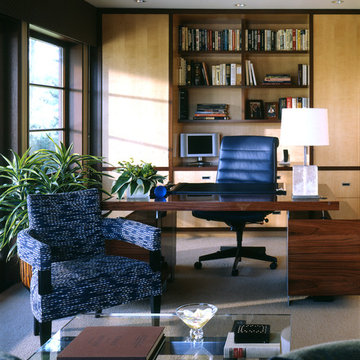
We gutted the existing home and added a new front entry, raised the ceiling for a new master suite, filled the back of the home with large panels of sliding doors and windows and designed the new pool, spa, terraces and entry motor court.
Dave Reilly: Project Architect
Tim Macdonald- Interior Decorator- Timothy Macdonald Interiors, NYC.
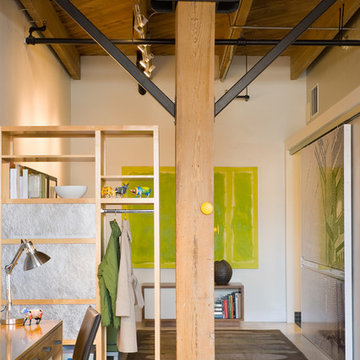
Creating a contemporary look in an old rustic loft.
©2013 Bob Greenspan Photography
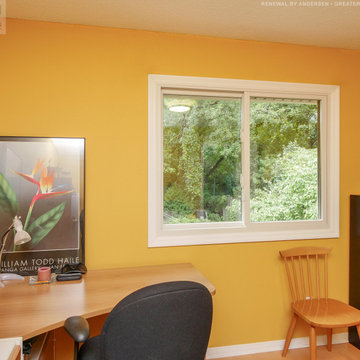
New sliding window we installed in this lovely home office. This bright and cheerful space with light wood floors and furniture looks great with this white replacement window we installed. We are your true one-stop window retailer and installer: Renewal by Andersen of Greater Toronto serving most of Ontario.
2.127 Billeder af gult hjemmekontor
8
