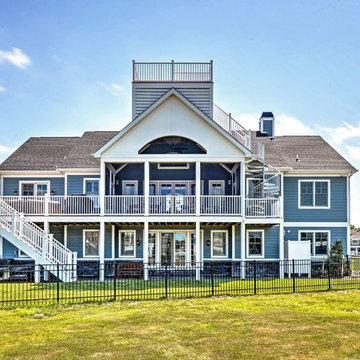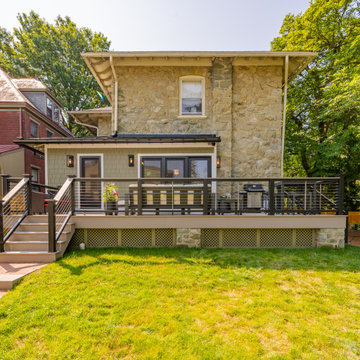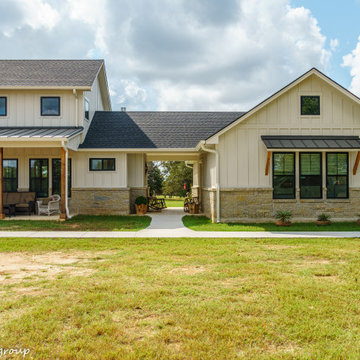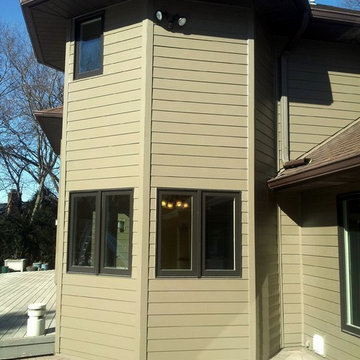142 Billeder af gult hus med facadebeklædning i fibercement
Sorteret efter:
Budget
Sorter efter:Populær i dag
1 - 20 af 142 billeder
Item 1 ud af 3

This house is adjacent to the first house, and was under construction when I began working with the clients. They had already selected red window frames, and the siding was unfinished, needing to be painted. Sherwin Williams colors were requested by the builder. They wanted it to work with the neighboring house, but have its own character, and to use a darker green in combination with other colors. The light trim is Sherwin Williams, Netsuke, the tan is Basket Beige. The color on the risers on the steps is slightly deeper. Basket Beige is used for the garage door, the indentation on the front columns, the accent in the front peak of the roof, the siding on the front porch, and the back of the house. It also is used for the fascia board above the two columns under the front curving roofline. The fascia and columns are outlined in Netsuke, which is also used for the details on the garage door, and the trim around the red windows. The Hardie shingle is in green, as is the siding on the side of the garage. Linda H. Bassert, Masterworks Window Fashions & Design, LLC
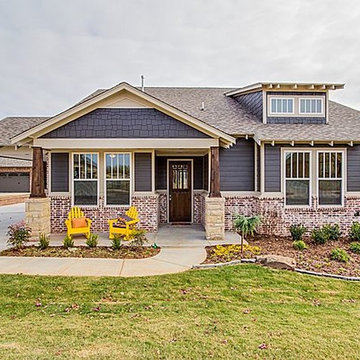
Beautiful Lewis floor plan with a detached garage in Edmond, Oklahoma in the Kingsbury Ridge addition.

Remodel and addition by Grouparchitect & Eakman Construction. Photographer: AMF Photography.
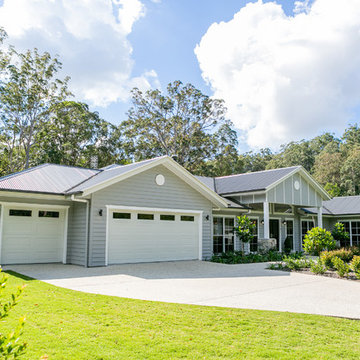
Hardies Linea Cladding painted in a cool grey and complimented with crisp white accents create a superb country meets coast exterior.
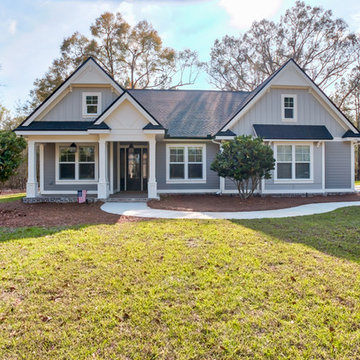
Custom Home by Bridgewater Builders - Interior features include 10 foot ceilngs, 8 foot doors, custom cabinetry, cypress beams, designer tile & lighting, patio, barn and much more!
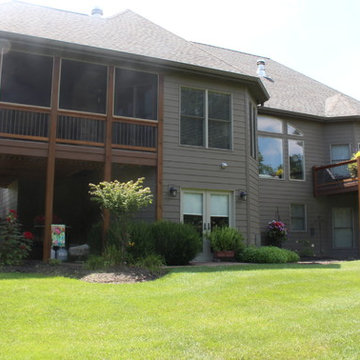
This home was sided with James Hardie Cedarmill siding. The color is Timberbark with a 7 inch reveal.
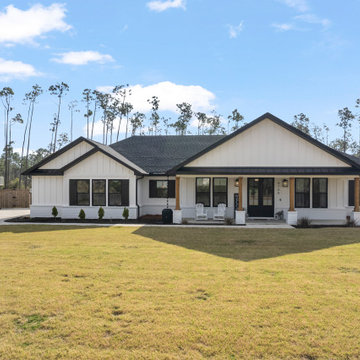
This beautiful custom home is in the gated community of Cedar Creek at Deerpoint Lake.

Originally Built in 1903, this century old farmhouse located in Powdersville, SC fortunately retained most of its original materials and details when the client purchased the home. Original features such as the Bead Board Walls and Ceilings, Horizontal Panel Doors and Brick Fireplaces were meticulously restored to the former glory allowing the owner’s goal to be achieved of having the original areas coordinate seamlessly into the new construction.
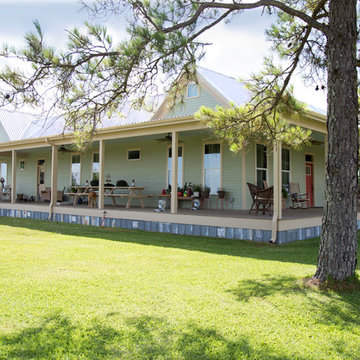
This original 2 bedroom dogtrot home was built in the late 1800s. 120 years later we completely replaced the siding, added 1400 square feet and did a full interior renovation.
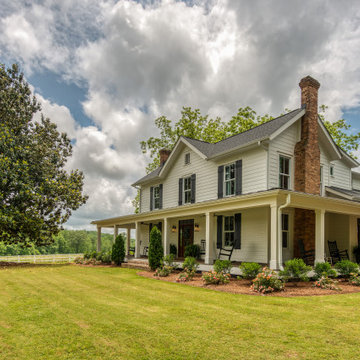
Originally Built in 1903, this century old farmhouse located in Powdersville, SC fortunately retained most of its original materials and details when the client purchased the home. Original features such as the Bead Board Walls and Ceilings, Horizontal Panel Doors and Brick Fireplaces were meticulously restored to the former glory allowing the owner’s goal to be achieved of having the original areas coordinate seamlessly into the new construction.
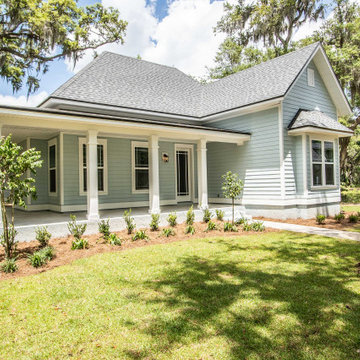
This charming coastal style home nestled under a canopy of oaks in the quaint community of Watermans Bluff in northeastern Florida is constructed with a narrow lot in mind. An expansive covered porch wraps two sides of the home and opens to the eat in kitchen and great room offering fabulous opportunities for entertaining. Shiplap accents on the large kitchen island are repeated above the fireplace in the great room giving the home a bit of a nautical flair.
There are three bedrooms and a large bonus room upstairs with its own bath that could easily function as a fourth bedroom. The master suite occupies its own corner of the home with its expansive master bath and spacious walk in closet. Transom windows in the master bath allow the light to pour in while maintaining privacy. And his and her vanities are separated by a convenient bench seat.
142 Billeder af gult hus med facadebeklædning i fibercement
1




