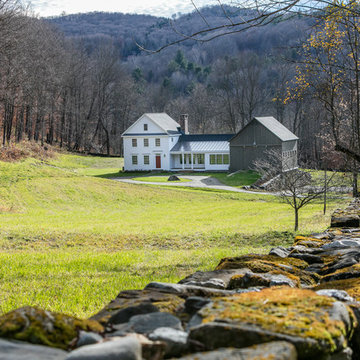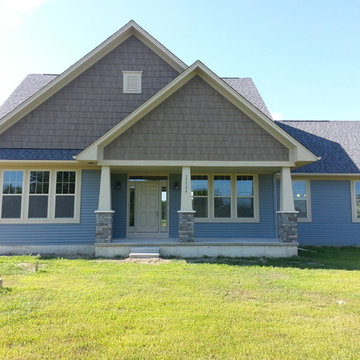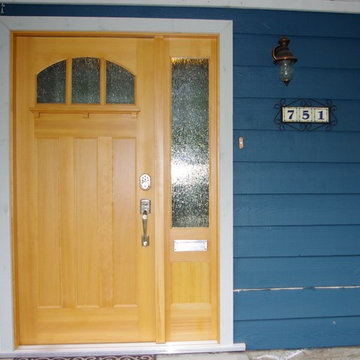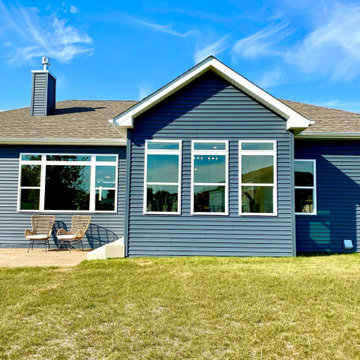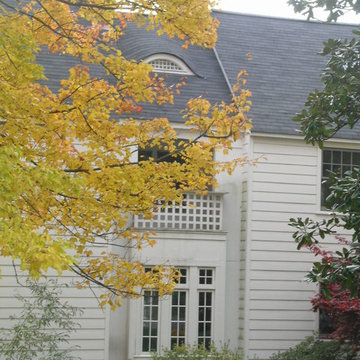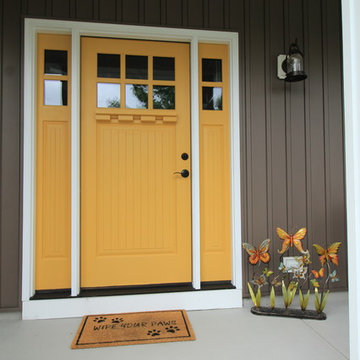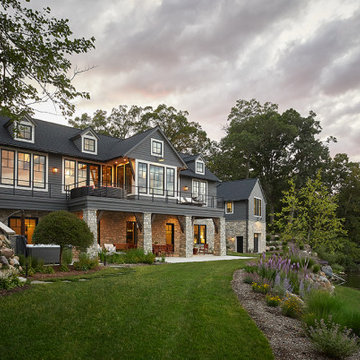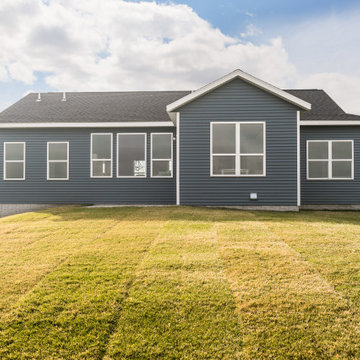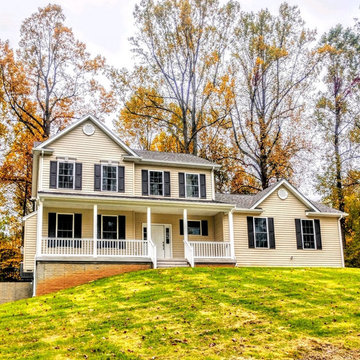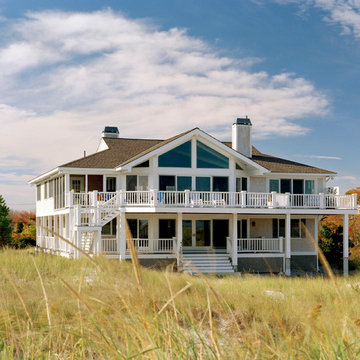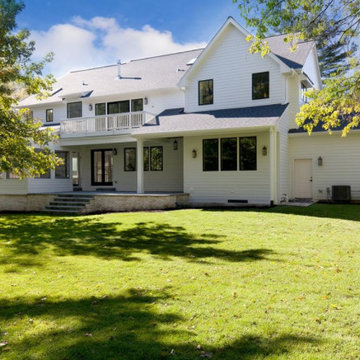81 Billeder af gult hus med vinylbeklædning
Sorteret efter:
Budget
Sorter efter:Populær i dag
1 - 20 af 81 billeder
Item 1 ud af 3
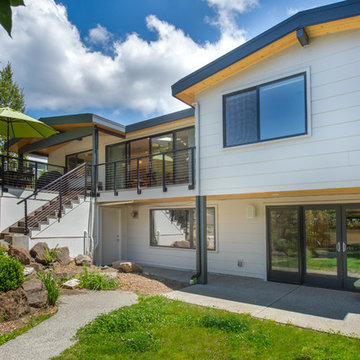
Design by: H2D Architecture + Design
www.h2darchitects.com
Built by: Carlisle Classic Homes
Photos: Christopher Nelson Photography

The family living in this shingled roofed home on the Peninsula loves color and pattern. At the heart of the two-story house, we created a library with high gloss lapis blue walls. The tête-à-tête provides an inviting place for the couple to read while their children play games at the antique card table. As a counterpoint, the open planned family, dining room, and kitchen have white walls. We selected a deep aubergine for the kitchen cabinetry. In the tranquil master suite, we layered celadon and sky blue while the daughters' room features pink, purple, and citrine.
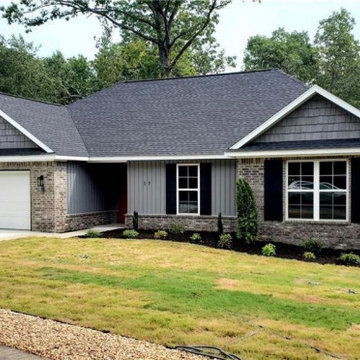
This home features a spacious kitchen loaded with upscale cabinetry abundant granite counters, stainless steel appliances and a large dining area. The Master suite has two walk-in closets, double vanity, custom tile shower & a linen closet. Generous windows to let light in. Lofty ceilings and large, covered rear deck add to open space feel.
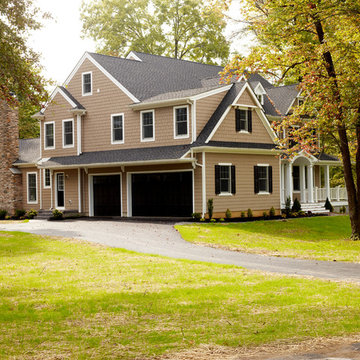
Beautifully put together with black garage doors, shutters and door color. Square columns adorn the wrap around porch at the front of the house. Here we used a combination of horizontal siding and cedar shakes to give this home a unique textured look.
Visit us at www.renehanbuildinggroup.com
Like us on Facebook and Follow us on Twitter to see what we are working on now!!
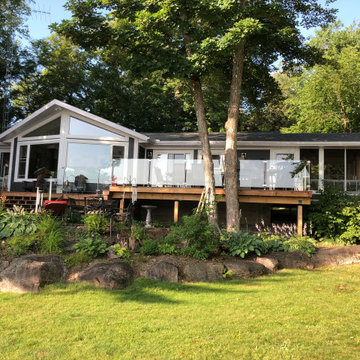
Uniform facade where the screen porch is fully incorporated into the line of the cottage.
81 Billeder af gult hus med vinylbeklædning
1

