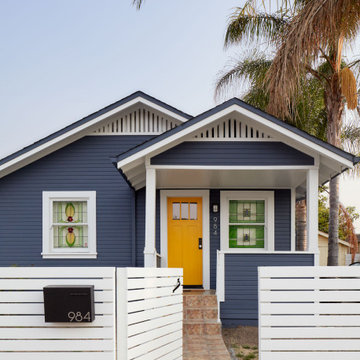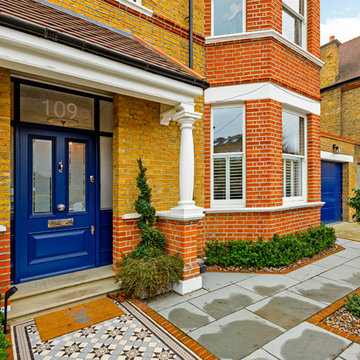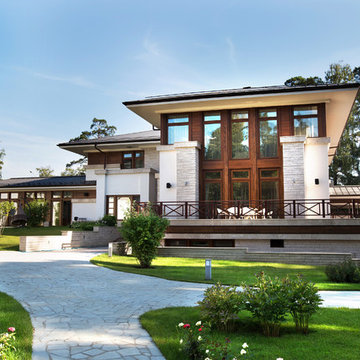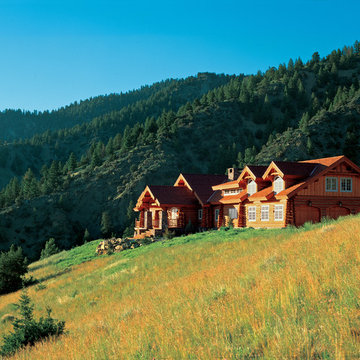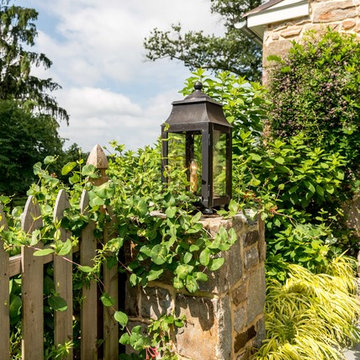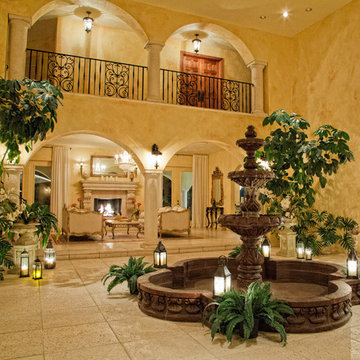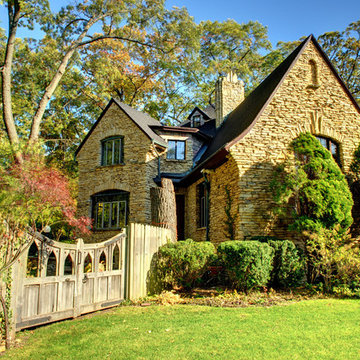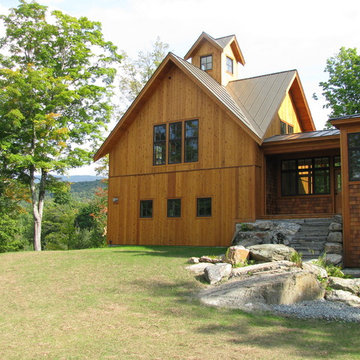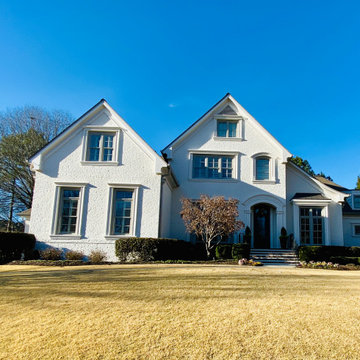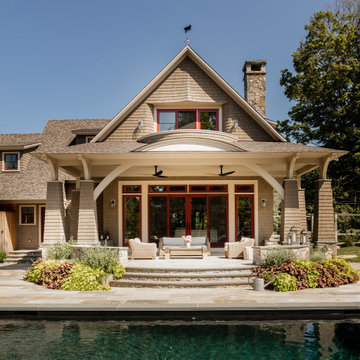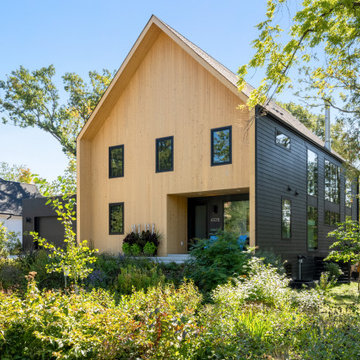6.962 Billeder af gult hus
Sorteret efter:
Budget
Sorter efter:Populær i dag
141 - 160 af 6.962 billeder
Item 1 ud af 2
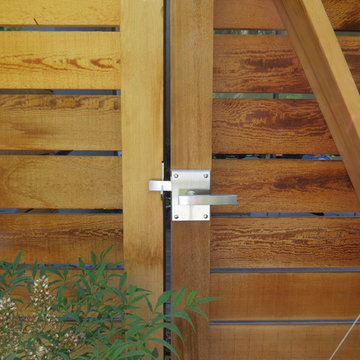
The Alta Contemporary Modern Stainless Steel Gate Latch is a lovely modern gate latch.
The Alta is a two-sided latch, operable from both sides.
A modern lever gate latch, this stainless steel gate latch is ideal for coastal locations. The Alta Latch is crafted of 316 Stainless Steel for the best protection against the elements
In this photo, you are viewing the exterior (walkway) side of the gate and fence. Budget was reduced by not applying the horizontal wood fence and gate boards to the exterior. Pull the gate toward you and step up into a private retreat patio.
Photos by 360 Yardware

A small Minneapolis rambler was given a complete facelift and a second story addition. The home features a small front porch and two tone gray exterior paint colors. White trim and white pillars set off the look.

Headwaters Camp Custom Designed Cabin by Dan Joseph Architects, LLC, PO Box 12770 Jackson Hole, Wyoming, 83001 - PH 1-800-800-3935 - info@djawest.com
info@djawest.com

Lake Keowee estate home with steel doors and windows, large outdoor living with kitchen, chimney pots, legacy home situated on 5 lots on beautiful Lake Keowee in SC
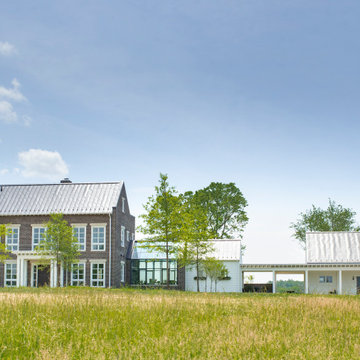
This house is firmly planted in the Shenandoah Valley, while its inspiration is tied to the owner’s British ancestry and fondness for English country houses. Situated on an abandoned fence line between two former pastures, the home engages pastoral views from all of the major rooms.
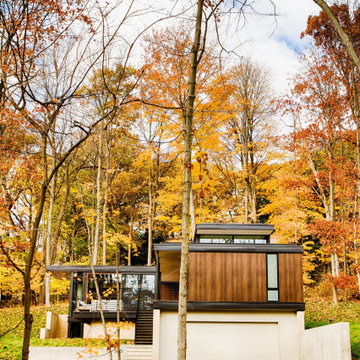
The client’s request was quite common - a typical 2800 sf builder home with 3 bedrooms, 2 baths, living space, and den. However, their desire was for this to be “anything but common.” The result is an innovative update on the production home for the modern era, and serves as a direct counterpoint to the neighborhood and its more conventional suburban housing stock, which focus views to the backyard and seeks to nullify the unique qualities and challenges of topography and the natural environment.
The Terraced House cautiously steps down the site’s steep topography, resulting in a more nuanced approach to site development than cutting and filling that is so common in the builder homes of the area. The compact house opens up in very focused views that capture the natural wooded setting, while masking the sounds and views of the directly adjacent roadway. The main living spaces face this major roadway, effectively flipping the typical orientation of a suburban home, and the main entrance pulls visitors up to the second floor and halfway through the site, providing a sense of procession and privacy absent in the typical suburban home.
Clad in a custom rain screen that reflects the wood of the surrounding landscape - while providing a glimpse into the interior tones that are used. The stepping “wood boxes” rest on a series of concrete walls that organize the site, retain the earth, and - in conjunction with the wood veneer panels - provide a subtle organic texture to the composition.
The interior spaces wrap around an interior knuckle that houses public zones and vertical circulation - allowing more private spaces to exist at the edges of the building. The windows get larger and more frequent as they ascend the building, culminating in the upstairs bedrooms that occupy the site like a tree house - giving views in all directions.
The Terraced House imports urban qualities to the suburban neighborhood and seeks to elevate the typical approach to production home construction, while being more in tune with modern family living patterns.
Overview:
Elm Grove
Size:
2,800 sf,
3 bedrooms, 2 bathrooms
Completion Date:
September 2014
Services:
Architecture, Landscape Architecture
Interior Consultants: Amy Carman Design
6.962 Billeder af gult hus
8
