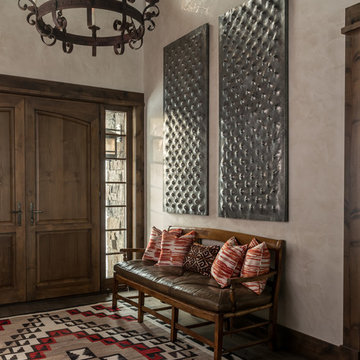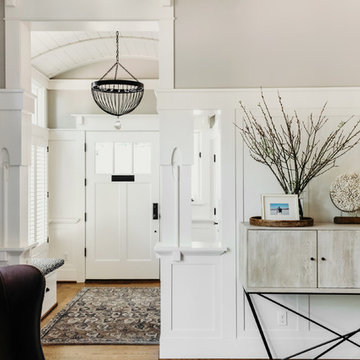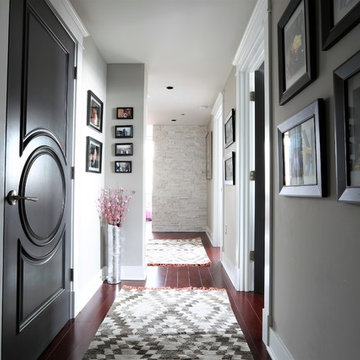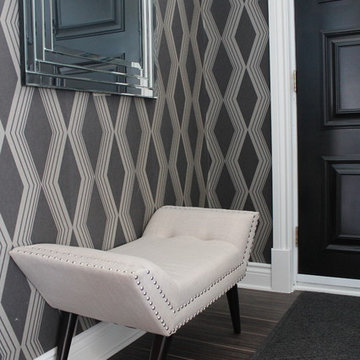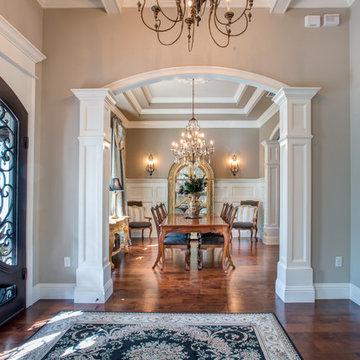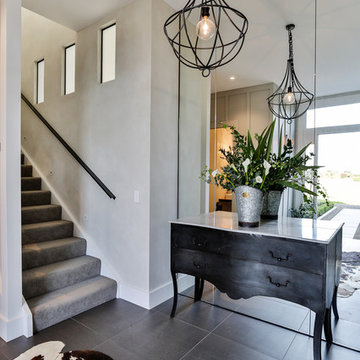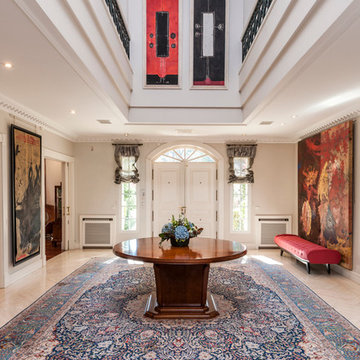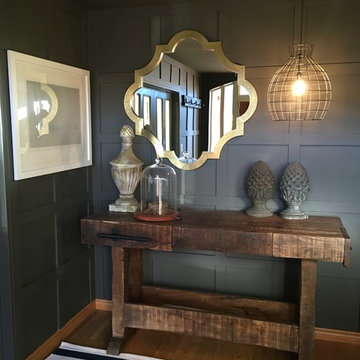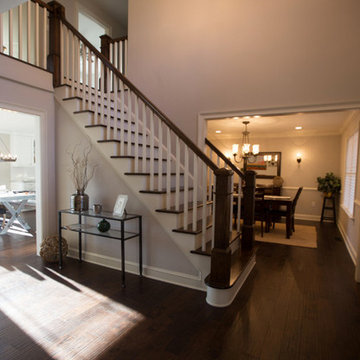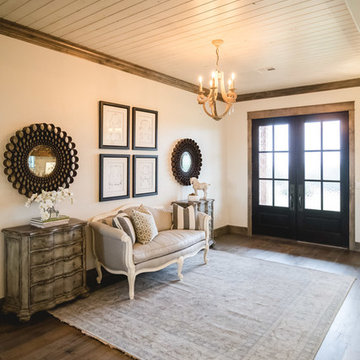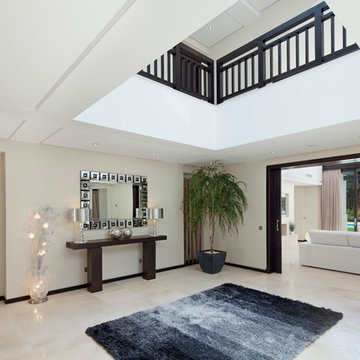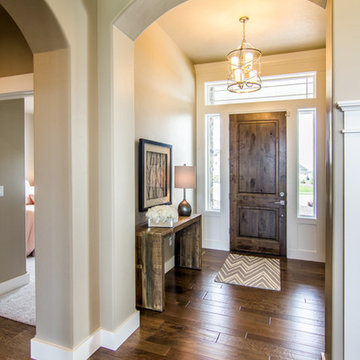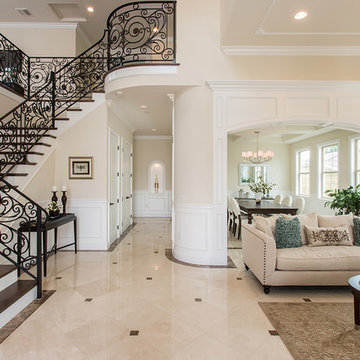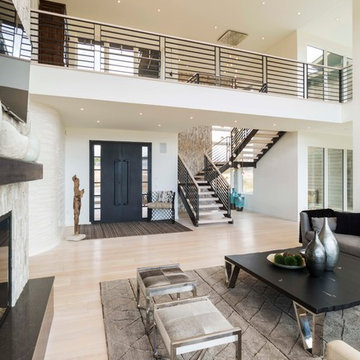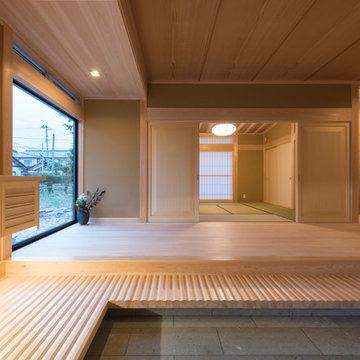Gulvtæppe til entré: Billeder, design og inspiration
Sorter efter:Populær i dag
2141 - 2160 af 34.279 billeder
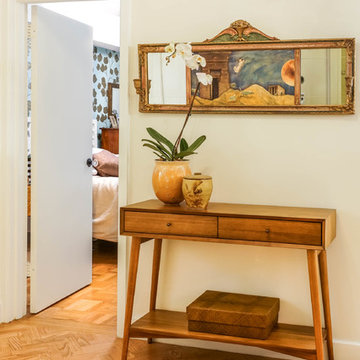
Updated entryway with Moroccan area rug and mirror, combined with mid-century table and furnishings. Photo: Heidi Solander.
Find den rigtige lokale ekspert til dit projekt
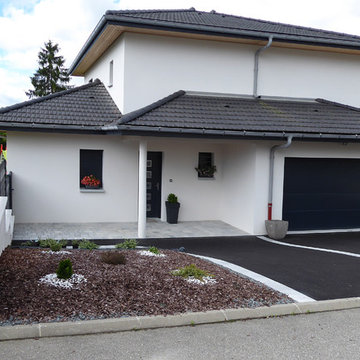
Afin d’enjoliver leur entrée, nos clients ont séparé l’entrée piétonne de l’entrée carrossable en créant deux espaces avec des revêtements différents :
• Devant la porte d’entrée, un revêtement en pavés vieillis type ‘Navarre’ coloris Titane
• Sur l’espace carrossable, de l’enrobé avec des lignages en pavés vieillis type ‘Navarre’ coloris Titane
Sur le muret, nous avons posé des couvertines plates, en béton couleur blanche et installé des claustras en aluminium thermolaqué de chez CETAL avec bicolorisation : anthracite en couleur principale et gris clair pour l’avant dernière lame. Ces claustras permettent à nos clients d’être en toute intimité chez eux et de n’avoir aucun vis-à-vis sur la route.
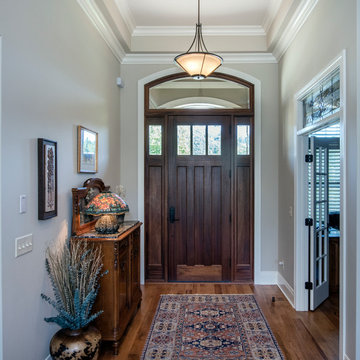
A stone and shingle facade and graceful lines highlight this expansive single-level home. Custom details can be found throughout the plan with elegant ceiling treatments in many rooms and built-in cabinetry flanking the great room fireplace. The chef's kitchen opens to the large dining area and to the great room, providing a focal point for family life and entertaining. One wing houses secondary bedrooms and utility space, helping to keep clutter out the formal living areas. The bedrooms each have a tray ceiling and their own walk-in closet. Just off the garage lies a utility room with ample work space, a large pantry, and convenient e-space. The oversized bonus room provides flexibility and access to plenty of attic storage. The opposite wing of the home plan is devoted to a roomy master suite with an attached sitting area to the rear. The suite accesses the rear porch, and includes two large walk-in closets. The highlight of the stunning master bath is the unique barrel vaulted ceiling over the garden tub. Dual vanities, a walk-in shower, and private privy complete the suite.
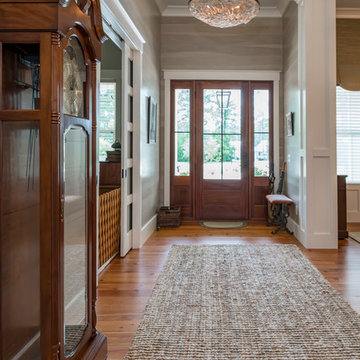
Beautiful mahogany door, antique reclaimed pine floor, washed butt board walls and a very unique Oyster Shell light fixture make this entry hall a wonderful preview to this very special custom built Palmetto Bluff Low Country home.
Gulvtæppe til entré: Billeder, design og inspiration
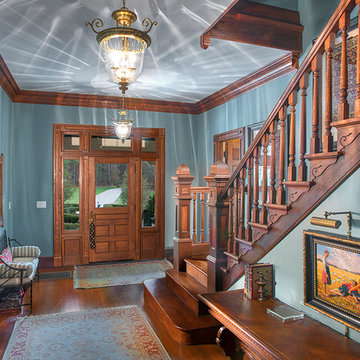
Completed Reedy Fork Mansion Entry Hall Light Painting for Berkshire Hathaway Luxury Homes Magazine by Raleigh architectural photographer Bruce Johnson http://brucejohnsonstudios.com/#architecture
108
