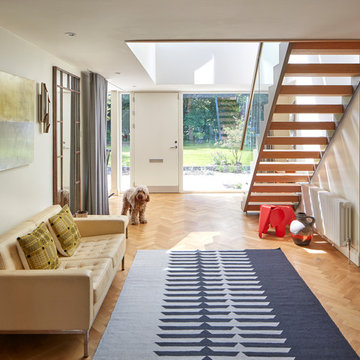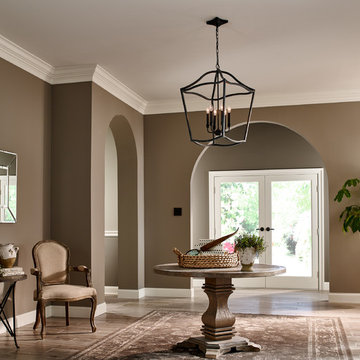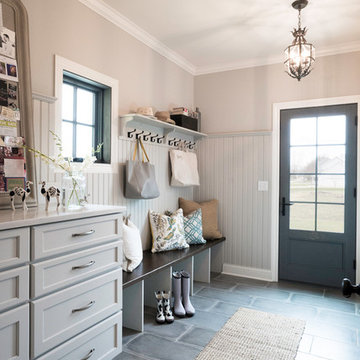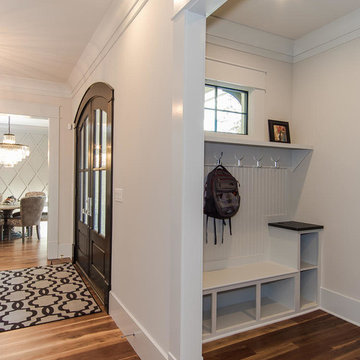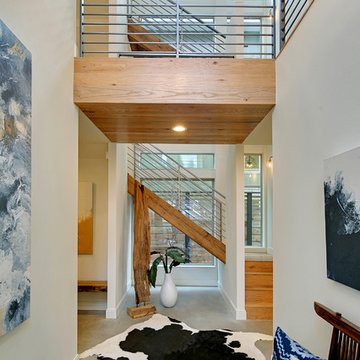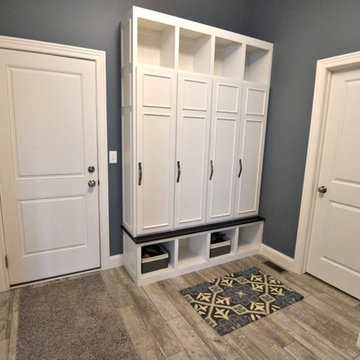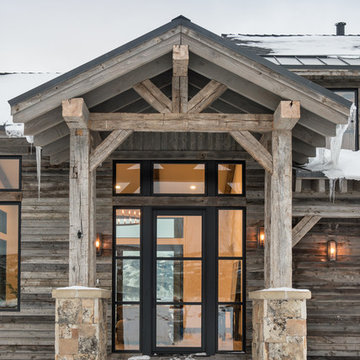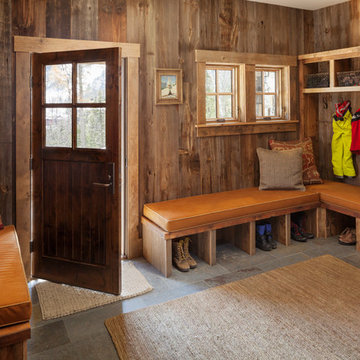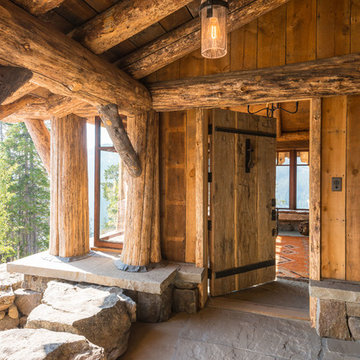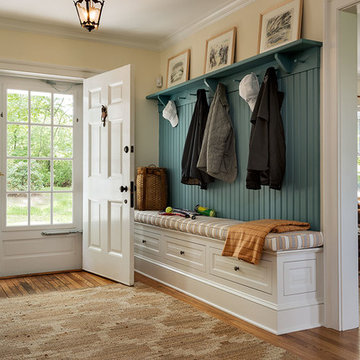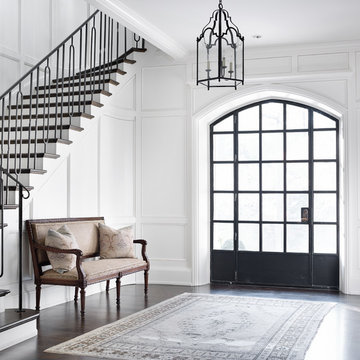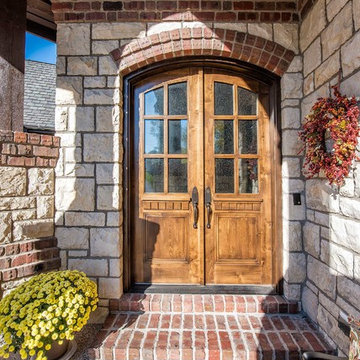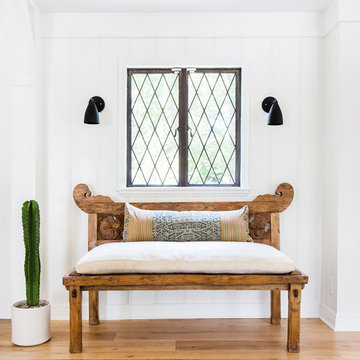Gulvtæppe til entré: Billeder, design og inspiration
Find den rigtige lokale ekspert til dit projekt
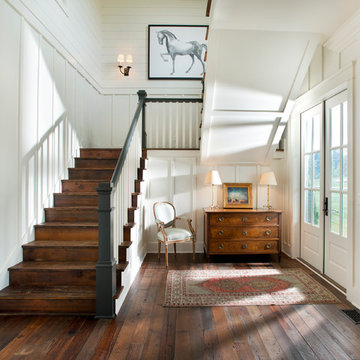
this stair arrangement makes efficient and creative use of space at the front of the home preserving upper level views to the rear.
Photo by Reed Brown
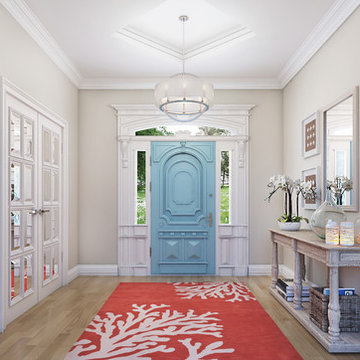
Inspired by elegance and simplicity the Portland collection is on trend with today's decor. The clear organza hardback shade with light gray trim encases the candelabras that emit a soft glow making any room visually appealing. The Brushed Nickel finish completes the look where fashion meets form. Also available in a Western Bronze finish and a complementing light amber organza hardback shade with bronze trim.
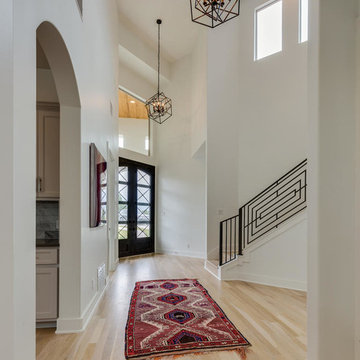
This custom home by Urbano Design & Build showcases a contemporary feel and unique design in each of the details. Property features include beautiful hardwood floors, custom tiles, and high-quality stainless steel appliances for the kitchen, as well as a floor-to-ceiling marble fireplace. The master bedroom and custom deck overlook amazing views of the San Antonio Country Club Golf Course.
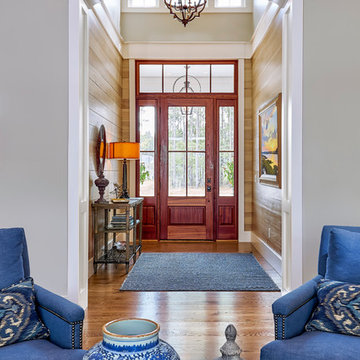
View of the two-story foyer with the spectacular natural Mahogany front door. The overhead transoms and side panels keep this space light and airy. The crown molding sets off the Judges Panel wall coverings and the beautiful hardwood floors.
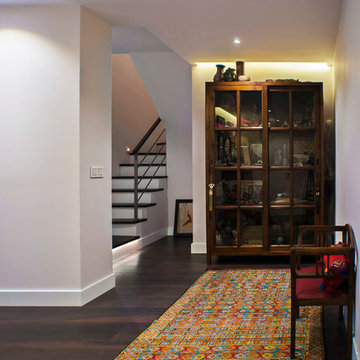
Trabajamos con un matrimonio y les realizamos una reforma integral, se tiró toda la tabiquería y se hizo una distribución completamente nueva.
El objetivo de nuestros clientes era dar la vuelta a la casa, las zonas más "públicas" (salón, comedor y cocina) estaban abajo y había que pasarlas arriba, y los dormitorios que estaban arriba había que ponerlos abajo. Con una terraza de 70 m2 y otra de 20 m2 había que crear varios ambientes al exterior teniendo en cuenta el clima de Madrid.
El edificio cuenta con un sistema de climatización muy poco eficiente al ser todo eléctrico, por lo que se desconectó la casa de la calefacción central y se instaló suelo radiante-refrescante con aerotermia con energía renovable, pasando de una calificación "E", a una "A".
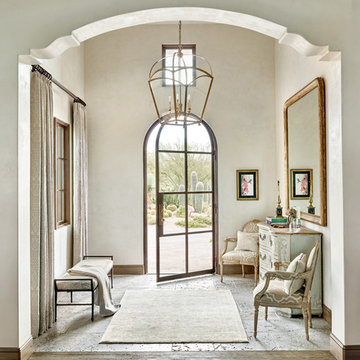
Interior Designer Kim Scrodo designed her award-winning desert haven featuring DuChâteau's Slat from The Heritage Timber Edition
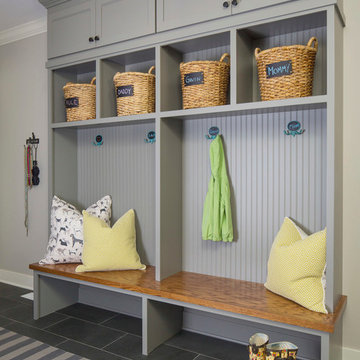
Martha O'Hara Interiors, Interior Design & Photo Styling | Stellar Homes | Troy Thies, Photography
Please Note: All “related,” “similar,” and “sponsored” products tagged or listed by Houzz are not actual products pictured. They have not been approved by Martha O’Hara Interiors nor any of the professionals credited. For information about our work, please contact design@oharainteriors.com.
Gulvtæppe til entré: Billeder, design og inspiration
36
