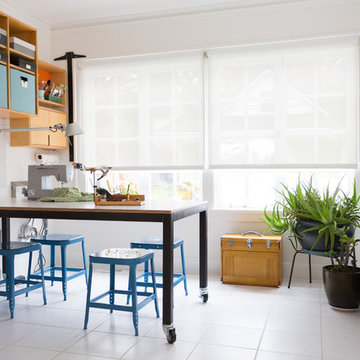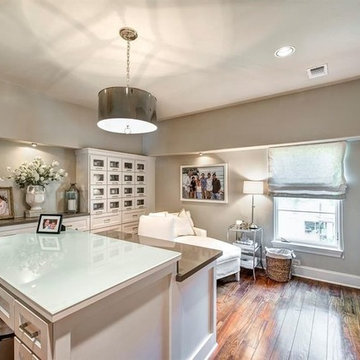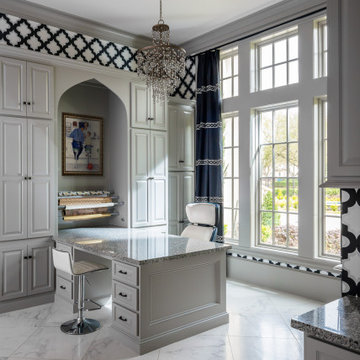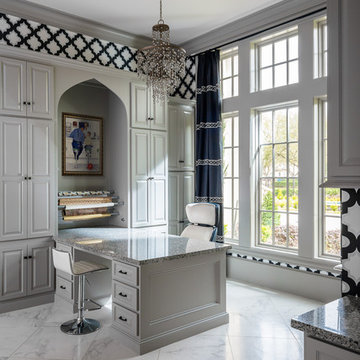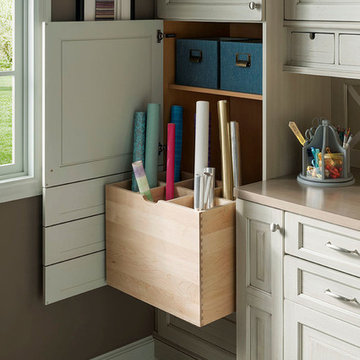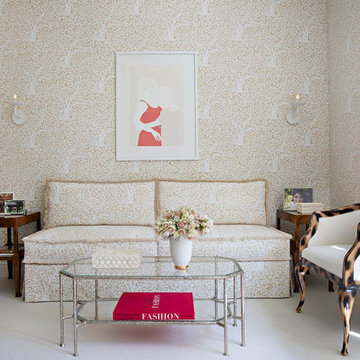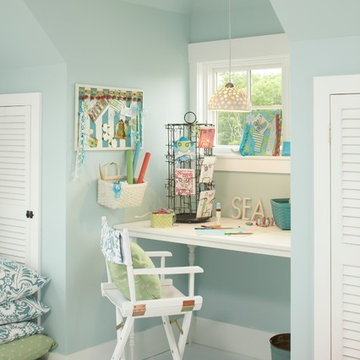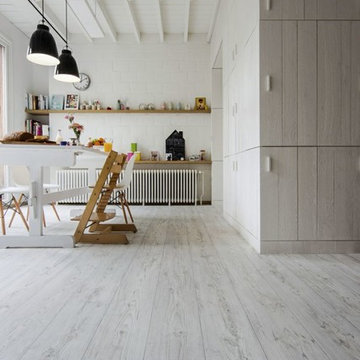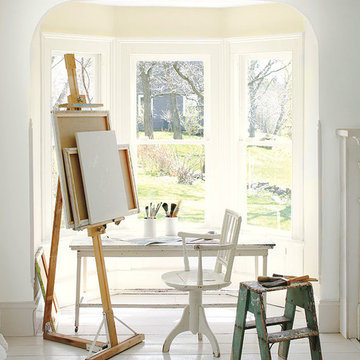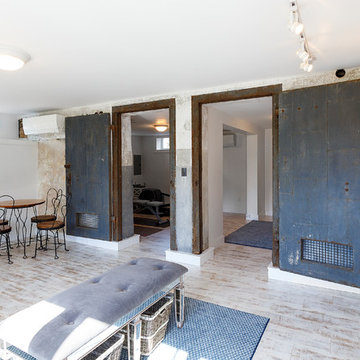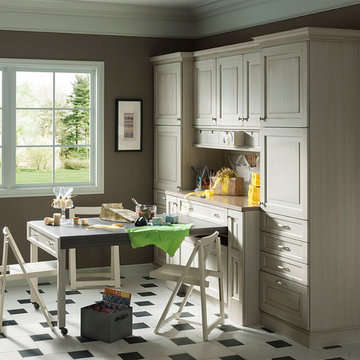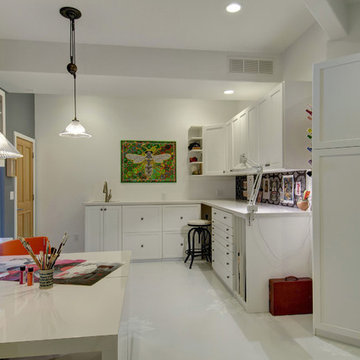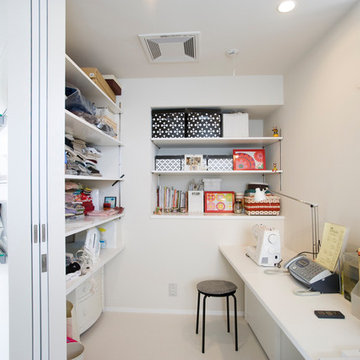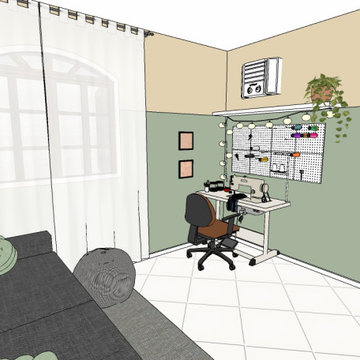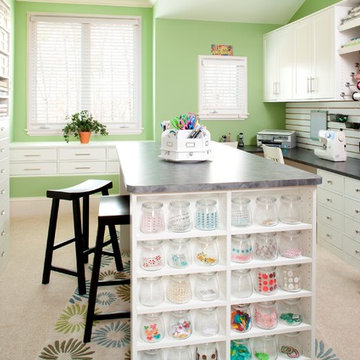58 Billeder af håndarbejdsværelse med hvidt gulv
Sorteret efter:
Budget
Sorter efter:Populær i dag
1 - 20 af 58 billeder
Item 1 ud af 3
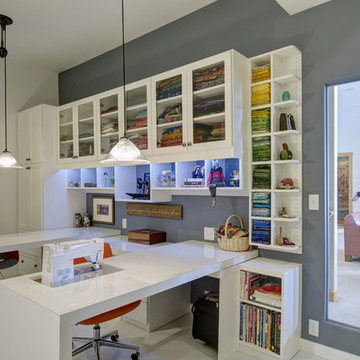
©Finished Basement Company
Sewing room with limitless storage and table surface to work on art projects or large quilts

MISSION: Les habitants du lieu ont souhaité restructurer les étages de leur maison pour les adapter à leur nouveau mode de vie, avec des enfants plus grands et de plus en plus créatifs.
Une partie du projet a consisté à décloisonner une partie du premier étage pour créer une grande pièce centrale, une « creative room » baignée de lumière où chacun peut dessiner, travailler, créer, se détendre.
Le centre de la pièce est occupé par un grand plateau posé sur des caissons de rangement ouvert, le tout pouvant être décomposé et recomposé selon les besoins. Idéal pour dessiner, peindre ou faire des maquettes ! Le mur de gauche accueille un grand placard ainsi qu'un bureau en alcôve.
Le tout est réalisé sur mesure en contreplaqué d'épicéa (verni incolore mat pour conserver l'aspect du bois brut). Plancher peint en blanc, murs blancs et bois clair créent une ambiance naturelle et gaie, propice à la création !

The Basement Teen Room was designed to have multi purposes. It became a Home Theater, a Sewing, Craft and Game Room, and a Work Out Room. The youngest in the family has a talent for sewing and the intention was that this room fully accommodate for this. Family Home in Greenwood, Seattle, WA - Kitchen, Teen Room, Office Art, by Belltown Design LLC, Photography by Julie Mannell
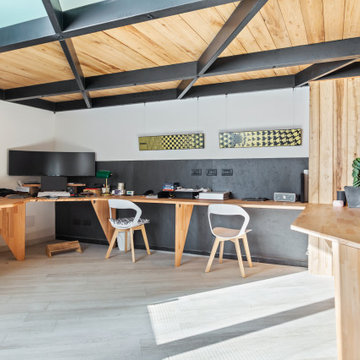
in uno degli angoli più luminosi del piano inferiore del loft abbiamo collocato un'ampia scrivania che funge comodamente da angolo di lavoro per due persone. I quadri sospesi, le piante e il rivestimento in ardesia rendono caldo e accogliente questo spazio.
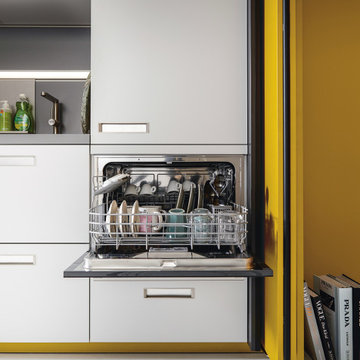
Offen, wenn man sie braucht. Zu, wenn man mal keine Lust hat, gleich aufzuräumen. Die Kitchenette mit Fronten in fröhlichem Curry vereint kompakte Funktionalität, eine wohnliche Wirkung und uneingeschränktes Kochvergnügen – auch in kleinen Räumen oder Büros. Hinter den Einschubtüren lassen sich Küchengeräte und Stauraum perfekt verstecken und auch die Nische bleibt nicht ungenutzt, dem beleuchteten Nischenpaneel zur Aufbewahrung von Kräutern und Co. sei Dank.
Open when it is needed, shut if you can‘t be bothered to tidy up right away. The kitchenette with fronts in bright curry combines compact functionality, a homely feel and unlimited cooking pleasure – also in small rooms or offices. Behind the retractable doors, there is enough space to hide kitchen appliances and other things and, thanks to the illuminated recess profile for herbs and other things, also the recess does not remain unused.
58 Billeder af håndarbejdsværelse med hvidt gulv
1
