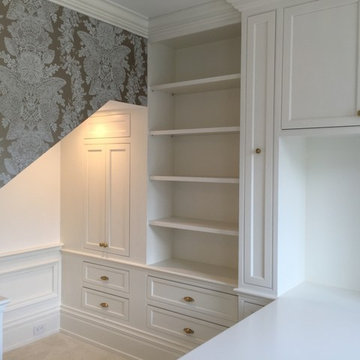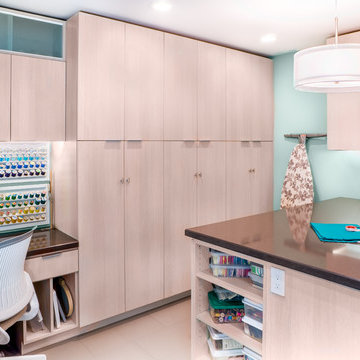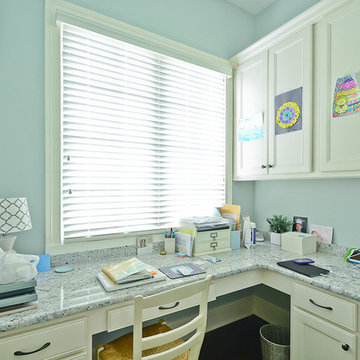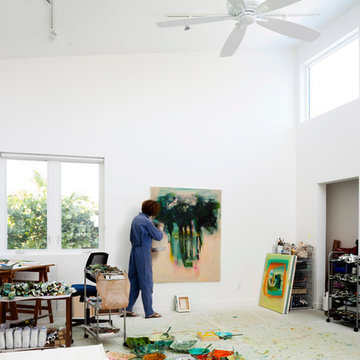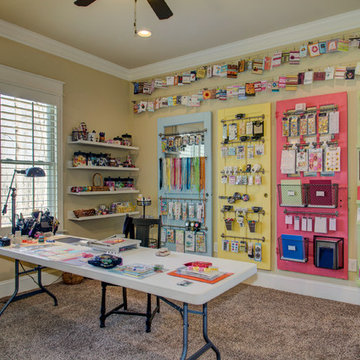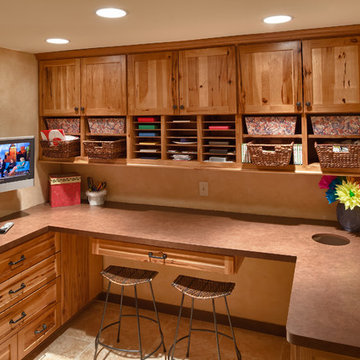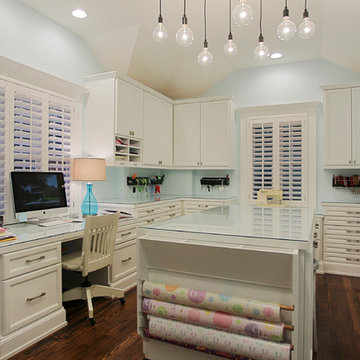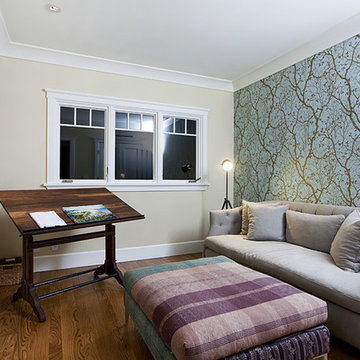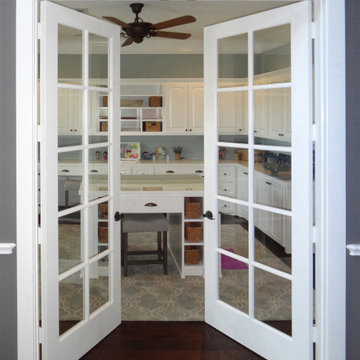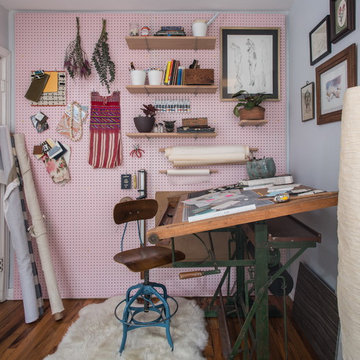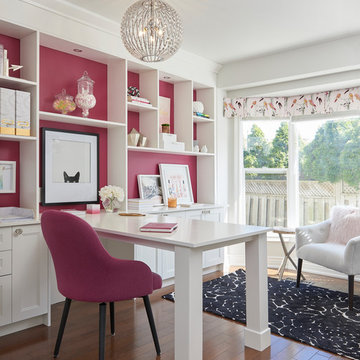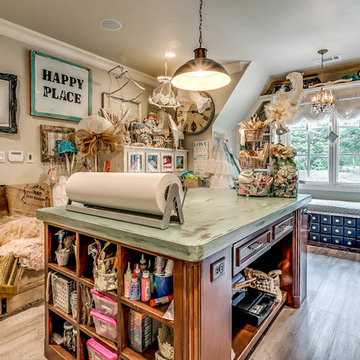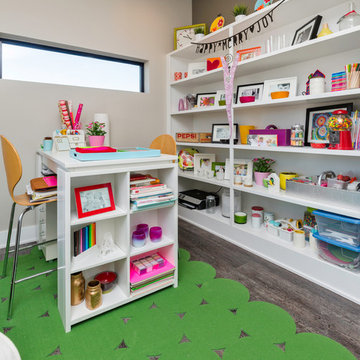2.887 Billeder af håndarbejdsværelse
Sorteret efter:
Budget
Sorter efter:Populær i dag
121 - 140 af 2.887 billeder
Item 1 ud af 2
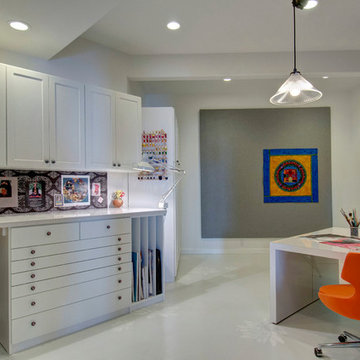
White melamine with recessed panel doors, high gloss formica tops, wide drawers and tall cubbies vertical storage
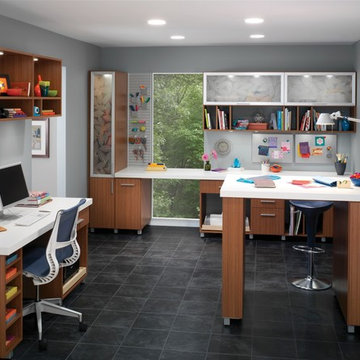
Craft room and office area with storage. Shown in Thoroughbred and Arctic White Forterra work surface. For a Free Consultation call 610-358-3171
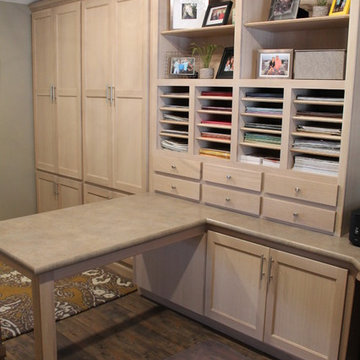
This is a craft room to die for! Find everything you need quickly. This custom space has everything you need for every project!
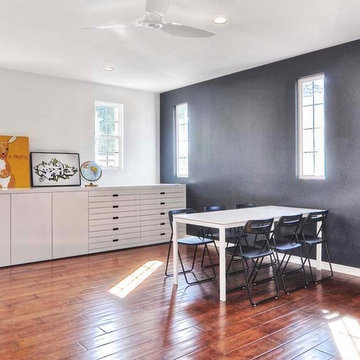
This room was transformed into an art studio and recreation room for the home owner. Custom built-ins hold art supplies and there's plenty of space for art books.

The Basement Teen Room was designed to have multi purposes. It became a Home Theater, a Sewing, Craft and Game Room, and a Work Out Room. The youngest in the family has a talent for sewing and the intention was that this room fully accommodate for this. Family Home in Greenwood, Seattle, WA - Kitchen, Teen Room, Office Art, by Belltown Design LLC, Photography by Julie Mannell
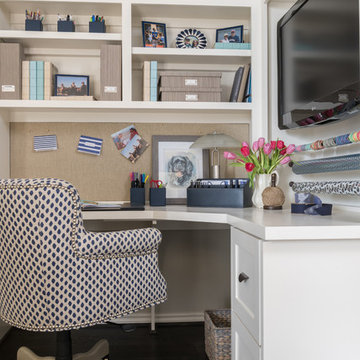
Client downsizing into an 80's hi-rise condo hired designer to convert the small sitting room between the master bedroom & bathroom to her Home Office. Although the client, a female executive, was retiring, her many obligations & interests required an efficient space for her active future. Interior Design by Dona Rosene Interiors. Photos by Michael Hunter
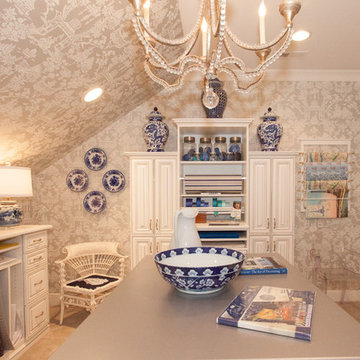
Clostes by McKenry partnered with Todd Richesin Interiors to create this beautiful Craft Room for the Symphony Show House 2016.
Photo: Rachael Brooks
2.887 Billeder af håndarbejdsværelse
7
