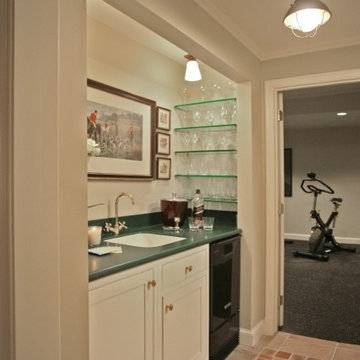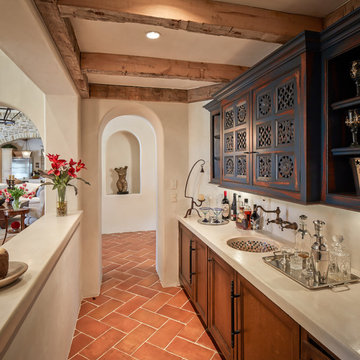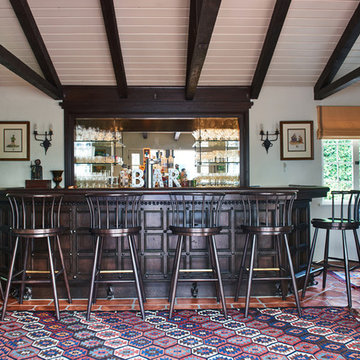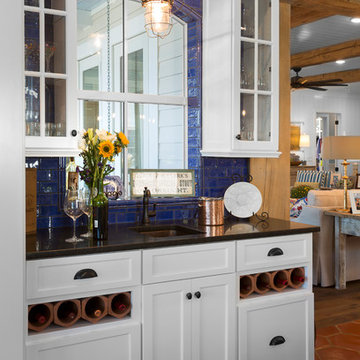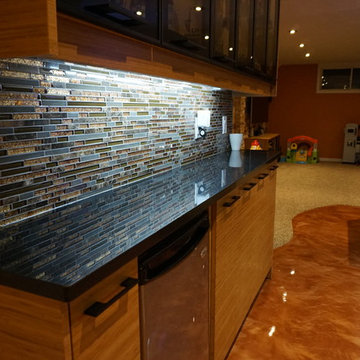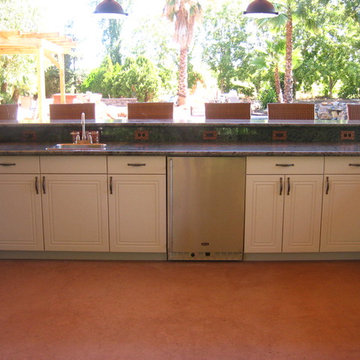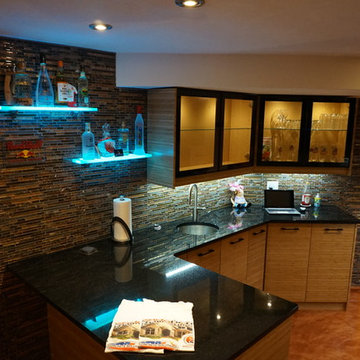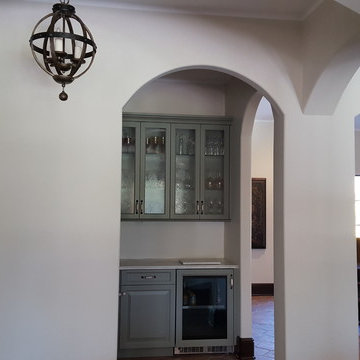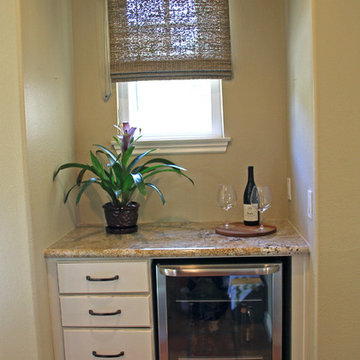41 Billeder af hjemmebar med orange gulv
Sorteret efter:
Budget
Sorter efter:Populær i dag
1 - 20 af 41 billeder

Architect: DeNovo Architects, Interior Design: Sandi Guilfoil of HomeStyle Interiors, Landscape Design: Yardscapes, Photography by James Kruger, LandMark Photography

This home brew pub invites friends to gather around and taste the latest concoction. I happily tried Pumpkin when there last. The homeowners wanted warm and friendly finishes, and loved the more industrial style.
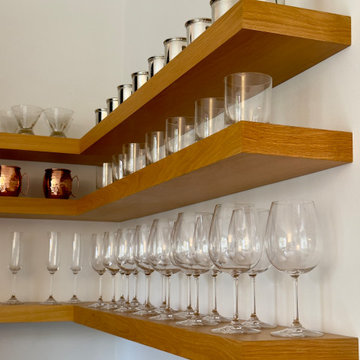
We designed, fabricated, finished and installed this custom bar to complete the front sitting room. Highly functional and fun for a small and contemporary space. Custom floating oak shelves, quartz countertops, and wooden pulls make this bar shine!
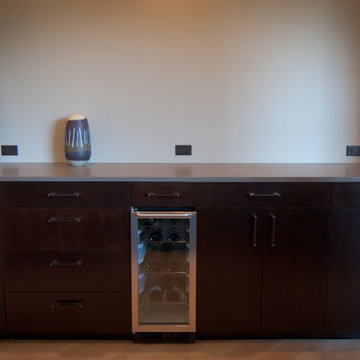
This built in mini bar is custom made by Woodways talented builders. Included is a mini cooler for wine storage as well as several drawers of varying sizes for all storage and organizational needs.
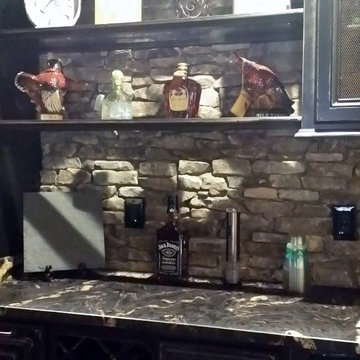
Daco Real Stone Veneer: North Ridge
Real Cut Stone Veneer used as back splash for this bar
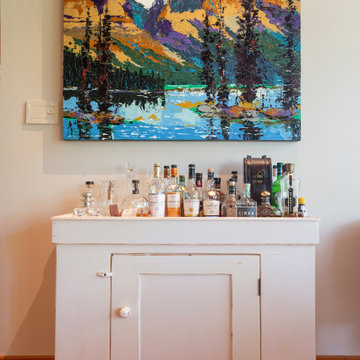
Intégré au salon, ce meuble rustique a été repeint et conservé pour l'utilité du bar des clients. Une toile artistique a été ajoutée au dessus pour l'accentuer d'une touche de couleurs et les fauteuils autours ont été restaurés et changés complètement de look, de vrais merveilles.
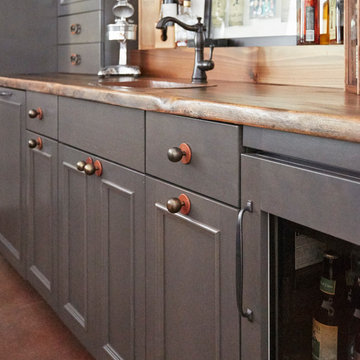
Alder cabinets with flint finish and wood counter top. Photo by Mike Kaskel
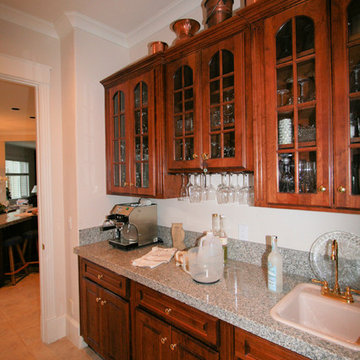
The existing butler's pantry was outdated. Homeowners were tired of the fussy-looking wall cabinets with muntins that they couldn't align with the shelves. The countertop was granite tiles, and the flooring was mexican pavers.
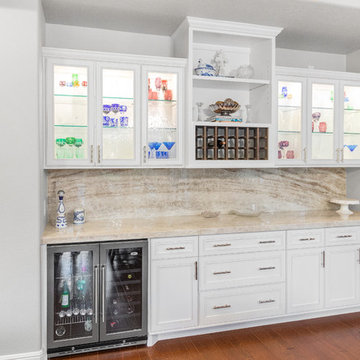
Our latest kitchen is done! The small details are what really made this one! And the 2 bookcases and desk area we turned into a great bar for future parties! #scmdesigngroup #dreamkitchen
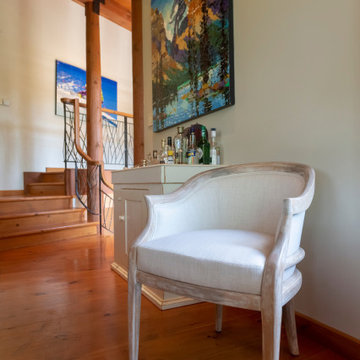
Intégré au salon, ce meuble rustique a été repeint et conservé pour l'utilité du bar des clients. Une toile artistique a été ajoutée au dessus pour l'accentuer d'une touche de couleurs et les fauteuils autours ont été restaurés et changés complètement de look, de vrais merveilles.
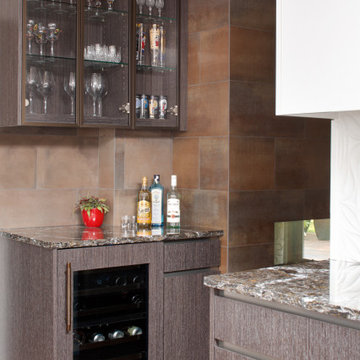
A bar was incorporated off of the kitchen. It is connected to the back of the fireplace and services the dining space and the games room leading one through the open-concept layout. Bronze metallic upper cabinet glass doors display glasses while a wine fridge and an under-counter pull-out cabinet housing liquor bottles provide all of the necessities for a functioning home bar, making this open-concept space perfect for entertaining.
41 Billeder af hjemmebar med orange gulv
1
