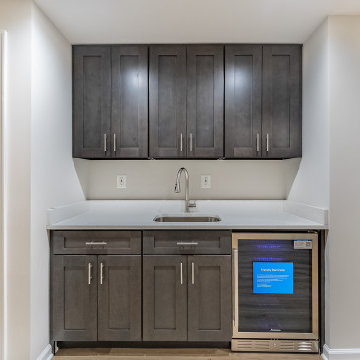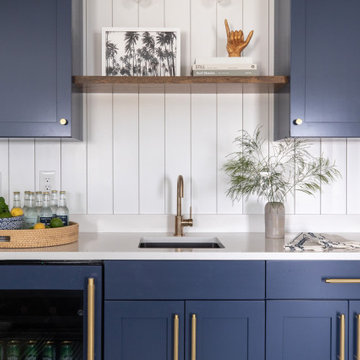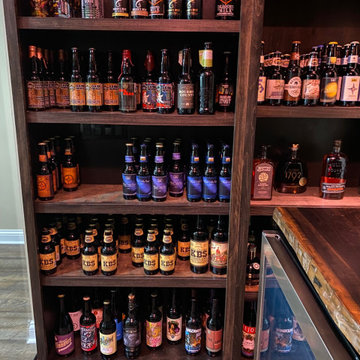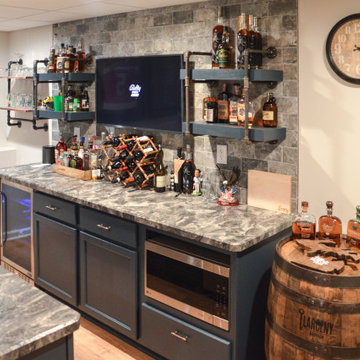172 Billeder af hjemmebar med vinylgulv og beige gulv
Sorteret efter:
Budget
Sorter efter:Populær i dag
1 - 20 af 172 billeder

With connections to a local artist who handcrafted and welded the steel doors to the built-in liquor cabinet, our clients were ecstatic with the results.

An expansive lower level living space complete with a built in entertainment system and kitchen

This basement kitchen is given new life as a modern bar with quartz countertop, navy blue cabinet doors, satin brass edge pulls, a beverage fridge, pull out faucet with matte black finish. The backsplash is patterned 8x8 tiles with a walnut wood shelf. The space was painted matte white, the ceiling popcorn was scraped off, painted and installed with recessed lighting. A mirror backsplash was installed on the left side of the bar

This 1600+ square foot basement was a diamond in the rough. We were tasked with keeping farmhouse elements in the design plan while implementing industrial elements. The client requested the space include a gym, ample seating and viewing area for movies, a full bar , banquette seating as well as area for their gaming tables - shuffleboard, pool table and ping pong. By shifting two support columns we were able to bury one in the powder room wall and implement two in the custom design of the bar. Custom finishes are provided throughout the space to complete this entertainers dream.

The basement wet bar features 3D wall panels on the bar front, a wood canopy that continues downwards to the floor and storage for beverages in the back bar area. ©Finished Basement Company

Sometimes things just happen organically. This client reached out to me in a professional capacity to see if I wanted to advertise in his new magazine. I declined at that time because as team we have chosen to be referral based, not advertising based.
Even with turning him down, he and his wife decided to sign on with us for their basement... which then upon completion rolled into their main floor (part 2).
They wanted a very distinct style and already had a pretty good idea of what they wanted. We just helped bring it all to life. They wanted a kid friendly space that still had an adult vibe that no longer was based off of furniture from college hand-me-down years.
Since they loved modern farmhouse style we had to make sure there was shiplap and also some stained wood elements to warm up the space.
This space is a great example of a very nice finished basement done cost-effectively without sacrificing some comforts or features.

Modern speak easy vibe for this basement remodel. Created the arches under the family room extension to give it a retro vibe. Dramatic lighting and ceiling with ambient lighting add to the feeling of the space.

This 1600+ square foot basement was a diamond in the rough. We were tasked with keeping farmhouse elements in the design plan while implementing industrial elements. The client requested the space include a gym, ample seating and viewing area for movies, a full bar , banquette seating as well as area for their gaming tables - shuffleboard, pool table and ping pong. By shifting two support columns we were able to bury one in the powder room wall and implement two in the custom design of the bar. Custom finishes are provided throughout the space to complete this entertainers dream.
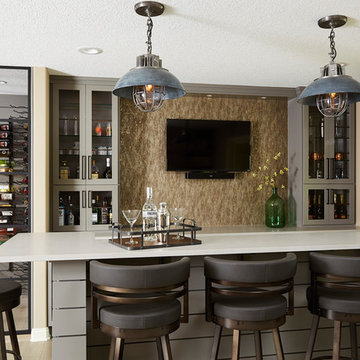
Rustic wood and a corner wine cellar display are just a couple of the interesting features in this lower level finish. A cozy home theater for movie nights and relaxing fireplace lounge space are perfect places to spend time with family and friends.

Coastal-inspired home bar with a modern twist. Navy painted cabinetry with brass fixtures and a modern tile backsplash to create the clean look for a simple nautical theme for the family and guest to enjoy.
Photos by Spacecrafting Photography

Floating shelves are sitting in front of a mirrored backsplash that helps reflect the light and make the space feel bigger than it is. Shallow bar height cabinets are below and offer more storage for liquor bottles. A raised countertop on the great room area offers seating for four.
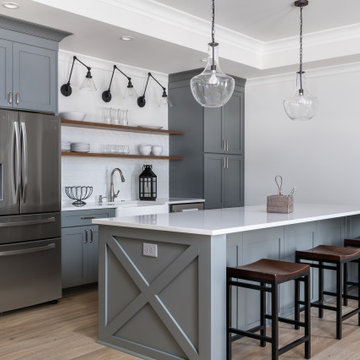
This full basement renovation included adding a mudroom area, media room, a bedroom, a full bathroom, a game room, a kitchen, a gym and a beautiful custom wine cellar. Our clients are a family that is growing, and with a new baby, they wanted a comfortable place for family to stay when they visited, as well as space to spend time themselves. They also wanted an area that was easy to access from the pool for entertaining, grabbing snacks and using a new full pool bath.We never treat a basement as a second-class area of the house. Wood beams, customized details, moldings, built-ins, beadboard and wainscoting give the lower level main-floor style. There’s just as much custom millwork as you’d see in the formal spaces upstairs. We’re especially proud of the wine cellar, the media built-ins, the customized details on the island, the custom cubbies in the mudroom and the relaxing flow throughout the entire space.
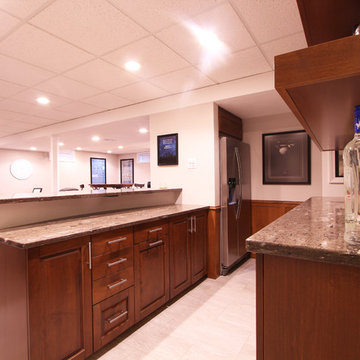
Base cabinets separates the bar from the bar height seating area. A full depth french door refrigerator was built into an alcove. Floating shelves were used on the backwall for alcohol storage. Mirrored backsplash was used behind them. The walls were paneled to keep the eye flowing around the entire space.
172 Billeder af hjemmebar med vinylgulv og beige gulv
1


