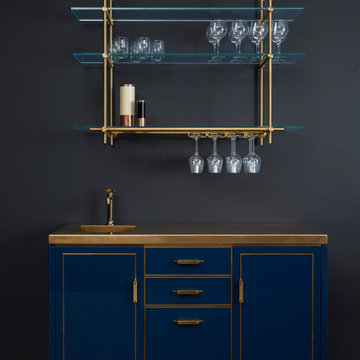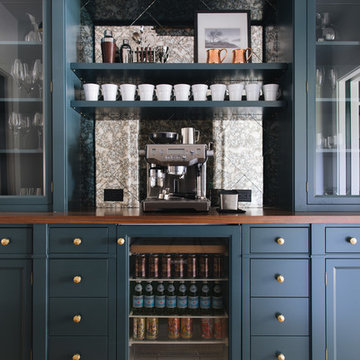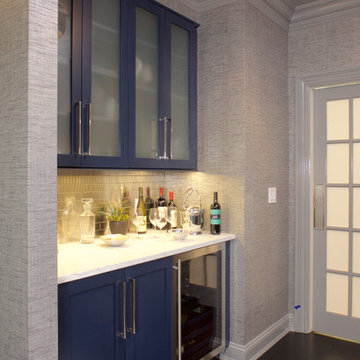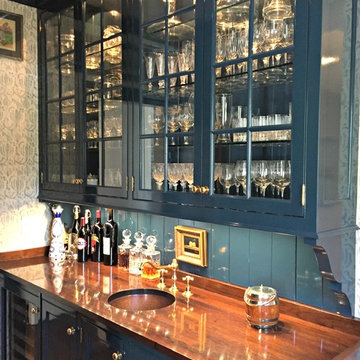1.658 Billeder af hjemmebar med blå skabe
Sorteret efter:
Budget
Sorter efter:Populær i dag
61 - 80 af 1.658 billeder
Item 1 ud af 2

This lower level was inspired by the subway in New York. The brick veneer wall compliments the navy painted full height cabinetry. The separate counter provides seating for guests in the bar area. Photo by SpaceCrafting

Our Austin studio decided to go bold with this project by ensuring that each space had a unique identity in the Mid-Century Modern style bathroom, butler's pantry, and mudroom. We covered the bathroom walls and flooring with stylish beige and yellow tile that was cleverly installed to look like two different patterns. The mint cabinet and pink vanity reflect the mid-century color palette. The stylish knobs and fittings add an extra splash of fun to the bathroom.
The butler's pantry is located right behind the kitchen and serves multiple functions like storage, a study area, and a bar. We went with a moody blue color for the cabinets and included a raw wood open shelf to give depth and warmth to the space. We went with some gorgeous artistic tiles that create a bold, intriguing look in the space.
In the mudroom, we used siding materials to create a shiplap effect to create warmth and texture – a homage to the classic Mid-Century Modern design. We used the same blue from the butler's pantry to create a cohesive effect. The large mint cabinets add a lighter touch to the space.
---
Project designed by the Atomic Ranch featured modern designers at Breathe Design Studio. From their Austin design studio, they serve an eclectic and accomplished nationwide clientele including in Palm Springs, LA, and the San Francisco Bay Area.
For more about Breathe Design Studio, see here: https://www.breathedesignstudio.com/
To learn more about this project, see here: https://www.breathedesignstudio.com/atomic-ranch

Interior design by Tineke Triggs of Artistic Designs for Living. Photography by Laura Hull.

The home features a bar area with a dishwasher and wine fridge. This is a wet bar with plenty of storage for glasses. The cabinets are a dark blue with gold fixtures.

Home bar in downstairs of split-level home, with rich blue-green cabinetry and a rustic walnut wood top in the bar area, bistro-style brick subway tile floor-to-ceiling on the sink wall, and dark cherry wood cabinetry in the adjoining "library" area, complete with a games table.
Added chair rail and molding detail on walls in a moody taupe paint color. Custom lighting design by Buttonwood Communications, including recessed lighting, backlighting behind the TV and lighting under the wood bar top, allows the clients to customize the mood (and color!) of the lighting for any occasion.

Hand-polished lacquered cabinet doors and drawer faces inlayed with buffed brass and integral pulls create a modern, tailored statement. The composition of the lower cabinet is set off against a polished and patinated brass counter, which brings a timeless nuance to this modern design. Amuneal’s Collector’s wall hung shelves provide relaxed, but luxurious, open shelving as the perfect complement to the bar below. All of our products are fabricated in Amuneal’s Philadelphia-based furniture studio and can be customized as required for residential and commercial spaces. This piece is on display at our New York Showroom.

Before, the kitchen was clustered into one corner and wasted a lot of space. We re-arranged everything to create this more linear layout, creating significantly more storage and a much more functional layout. We removed all the travertine flooring throughout the entrance and in the kitchen and installed new porcelain tile flooring that matched the new color palette.
As artists themselves, our clients brought in very creative, hand selected pieces and incorporated their love for flying by adding airplane elements into the design that you see throguhout.
For the cabinetry, they selected an espresso color for the perimeter that goes all the way to the 10' high ceilings along with marble quartz countertops. We incorporated lift up appliance garage systems, utensil pull outs, roll out shelving and pull out trash for ease of use and organization. The 12' island has grey painted cabinetry with tons of storage, seating and tying back in the espresso cabinetry with the legs and decorative island end cap along with "chicken feeder" pendants they created. The range wall is the biggest focal point with the accent tile our clients found that is meant to duplicate the look of vintage metal pressed ceilings, along with a gorgeous Italian range, pot filler and fun blue accent tile.
When re-arranging the kitchen and removing walls, we added a custom stained French door that allows them to close off the other living areas on that side of the house. There was this unused space in that corner, that now became a fun coffee bar station with stained turquoise cabinetry, butcher block counter for added warmth and the fun accent tile backsplash our clients found. We white-washed the fireplace to have it blend more in with the new color palette and our clients re-incorporated their wood feature wall that was in a previous home and each piece was hand selected.
Everything came together in such a fun, creative way that really shows their personality and character.
1.658 Billeder af hjemmebar med blå skabe
4












