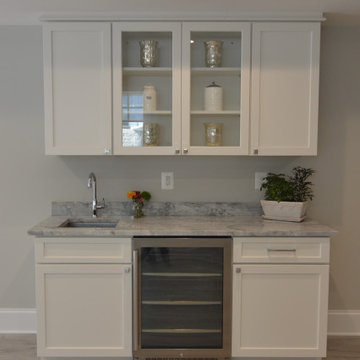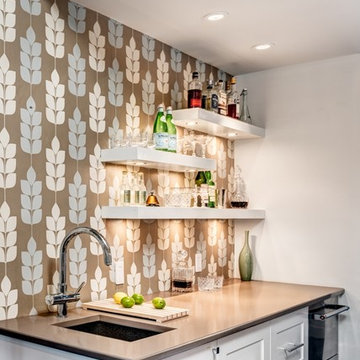Hjemmebar
Sorteret efter:
Budget
Sorter efter:Populær i dag
1 - 20 af 6.392 billeder
Item 1 ud af 3

Our Long Island studio used a bright, neutral palette to create a cohesive ambiance in this beautiful lower level designed for play and entertainment. We used wallpapers, tiles, rugs, wooden accents, soft furnishings, and creative lighting to make it a fun, livable, sophisticated entertainment space for the whole family. The multifunctional space has a golf simulator and pool table, a wine room and home bar, and televisions at every site line, making it THE favorite hangout spot in this home.
---Project designed by Long Island interior design studio Annette Jaffe Interiors. They serve Long Island including the Hamptons, as well as NYC, the tri-state area, and Boca Raton, FL.
For more about Annette Jaffe Interiors, click here:
https://annettejaffeinteriors.com/
To learn more about this project, click here:
https://www.annettejaffeinteriors.com/residential-portfolio/manhasset-luxury-basement-interior-design/

Loft apartment gets a custom home bar complete with liquor storage and prep area. Shelving and slab backsplash make this a unique spot for entertaining.

This small but practical bar packs a bold design punch. It's complete with wine refrigerator, icemaker, a liquor storage cabinet pullout and a bar sink. LED lighting provides shimmer to the glass cabinets and metallic backsplash tile, while a glass and gold chandelier adds drama. Quartz countertops provide ease in cleaning and peace of mind against wine stains. The arched entry ways lead to the kitchen and dining areas, while the opening to the hallway provides the perfect place to walk up and converse at the bar.

Pool parties and sports-watching are cherished activities for the family of this 1961 ranch home in San Jose’s Willow Glen neighborhood. As the design process evolved, the idea of the Ultimate Cocktail Bar emerged and developed into an integral component of the new bright kitchen.

Similarly to the kitchen, we decided to anchor both sides of the built-ins with floor-to-ceiling towers. The clean lines of the cabinetry and sleekness of the open shelves are balanced out by a decorative arch in the center that gives the built-ins the classic touch our client was drawn to. We completed the built-in design with sleek glass shelving to display decorative barware and accessories.

This beverage center is located adjacent to the kitchen and joint living area composed of greys, whites and blue accents. Our main focus was to create a space that would grab people’s attention, and be a feature of the kitchen. The cabinet color is a rich blue (amalfi) that creates a moody, elegant, and sleek atmosphere for the perfect cocktail hour.
This client is one who is not afraid to add sparkle, use fun patterns, and design with bold colors. For that added fun design we utilized glass Vihara tile in a iridescent finish along the back wall and behind the floating shelves. The cabinets with glass doors also have a wood mullion for an added accent. This gave our client a space to feature his beautiful collection of specialty glassware. The quilted hardware in a polished chrome finish adds that extra sparkle element to the design. This design maximizes storage space with a lazy susan in the corner, and pull-out cabinet organizers for beverages, spirits, and utensils.

This bold blue wet bar remodel in San Juan Capistrano features floating shelves and a beverage center tucked under the countertop with cabinet storage.

Compact lower level wet bar featuring under counter wine refrigerator, glass display cabinets, under mount sink and quartz counter tops.

Bar - Maple with Villa Capri Ebony paint
Floating Shelves - Rustic Alder with Rattan stain
Rocheport door style
1










