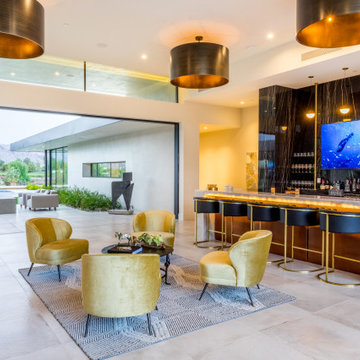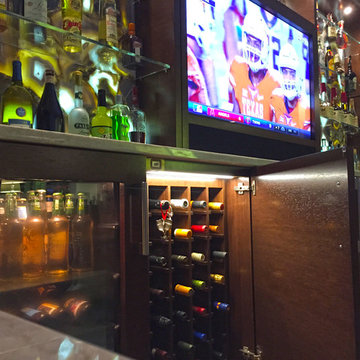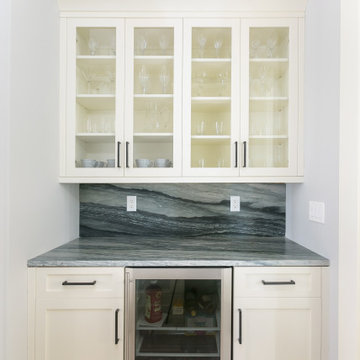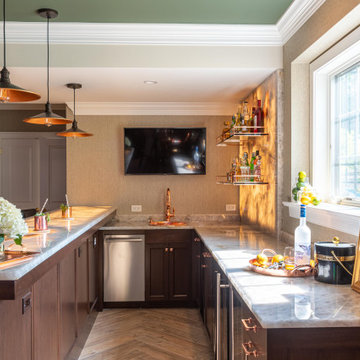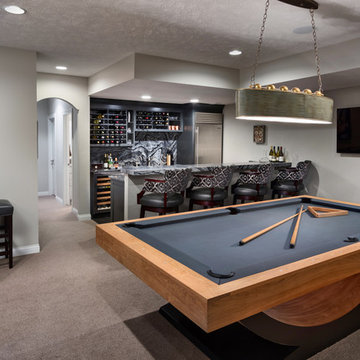163 Billeder af hjemmebar med bordplade i kvartsit og stenplade som stænkplade
Sorteret efter:
Budget
Sorter efter:Populær i dag
1 - 20 af 163 billeder

A former hallway pantry closet was converted into this stylish and useful beverage center. Refrigerated drawers below the espresso machine keep ingredients cool, and a Calacatta quartzite insert repeats the finishes and materials used in the neighboring kitchen.

Opened this wall up to create a beverage center just off the kitchen and family room. This makes it easy for entertaining and having beverages for all to grab quickly.
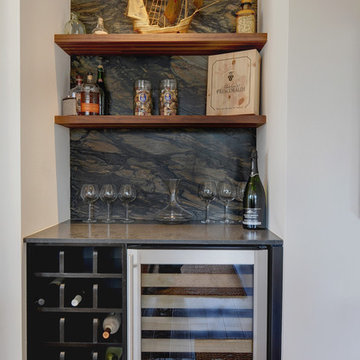
Kitchen Source Designs. This is a Dry Wine bar that is accented in a Sandalus Quartzite
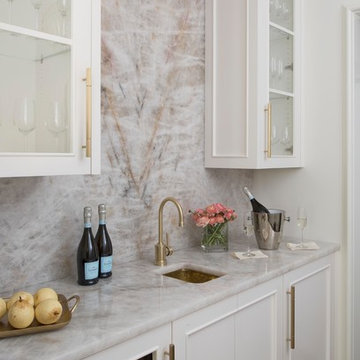
Atlanta Homes & Lifestyles Home for the Holidays Designer Showhouse. Lumix quartzite from Levantina USA Atlanta Stone Center. Fabrication- Atlanta Kitchen, Inc. Construction Resources LLC. Cabinetry- Kingdom Woodworks. Styling: Thea Beasley. Photographer: Galina Juliana.
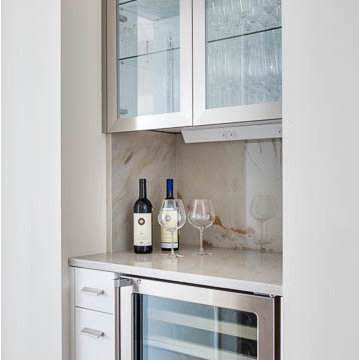
White High Gloss Lacquer Cabinets with Calacatta Quartzite Countertops.
Photography by Greg Premru

Summary of Scope: gut renovation/reconfiguration of kitchen, coffee bar, mudroom, powder room, 2 kids baths, guest bath, master bath and dressing room, kids study and playroom, study/office, laundry room, restoration of windows, adding wallpapers and window treatments
Background/description: The house was built in 1908, my clients are only the 3rd owners of the house. The prior owner lived there from 1940s until she died at age of 98! The old home had loads of character and charm but was in pretty bad condition and desperately needed updates. The clients purchased the home a few years ago and did some work before they moved in (roof, HVAC, electrical) but decided to live in the house for a 6 months or so before embarking on the next renovation phase. I had worked with the clients previously on the wife's office space and a few projects in a previous home including the nursery design for their first child so they reached out when they were ready to start thinking about the interior renovations. The goal was to respect and enhance the historic architecture of the home but make the spaces more functional for this couple with two small kids. Clients were open to color and some more bold/unexpected design choices. The design style is updated traditional with some eclectic elements. An early design decision was to incorporate a dark colored french range which would be the focal point of the kitchen and to do dark high gloss lacquered cabinets in the adjacent coffee bar, and we ultimately went with dark green.

Vintage industrial style bar integrated into contemporary walnut cabinets. Photographer: Tim Street-Porter

Mike Kaskel Retirement home designed for extended family! I loved this couple! They decided to build their retirement dream home before retirement so that they could enjoy entertaining their grown children and their newly started families. A bar area with 2 beer taps, space for air hockey, a large balcony, a first floor kitchen with a large island opening to a fabulous pool and the ocean are just a few things designed with the kids in mind. The color palette is casual beach with pops of aqua and turquoise that add to the relaxed feel of the home.

From the initial meeting, a space for bar glasses and a serving area was requested by the client when they entertain their friends and family. Their last kitchen lacked a space for sterling silver ware, placemats and tablecloths. The soft close drawers with full extension allow for easy access to her most precious possessions. The quartzite countertops and back splash create a beautiful ambience and allow for ease when using this space as a bar or serving area. The glasses will show center stage behind the seeded glass doors and glass shelves with Led puck lights. The dark coffee bean stain blends beautifully with the dark custom blend stain on the floors. The second phase of this project will be new furnishings for the living room that accompanies this beautiful new kitchen and will add various shades of dark finishes.
Design Connection, Inc. provided- Kitchen design, space planning, elevations, tile, plumbing, cabinet design, counter top selections, bar stools, and installation of all products including project management.
163 Billeder af hjemmebar med bordplade i kvartsit og stenplade som stænkplade
1



