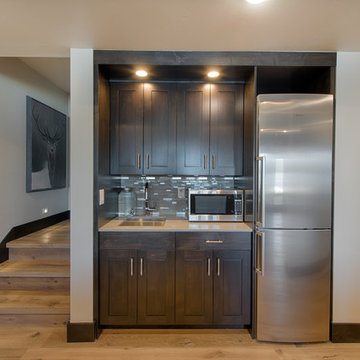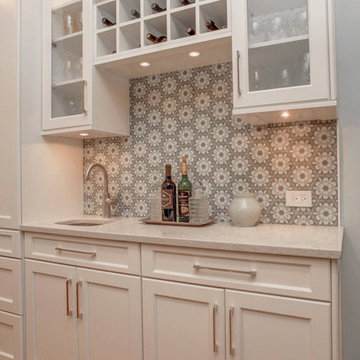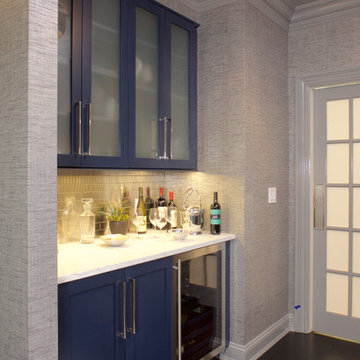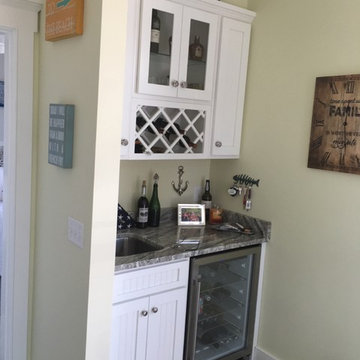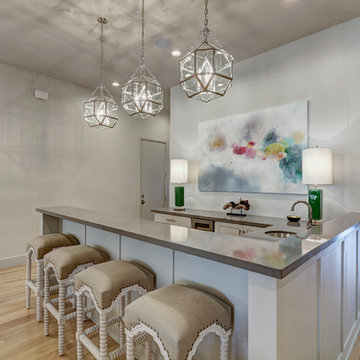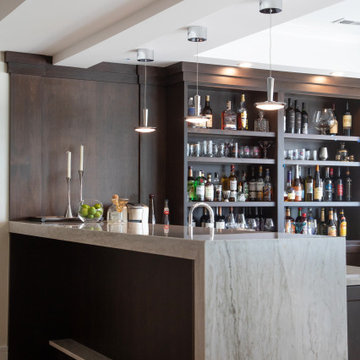2.485 Billeder af hjemmebar med bordplade i kvartsit
Sorteret efter:
Budget
Sorter efter:Populær i dag
41 - 60 af 2.485 billeder
Item 1 ud af 2
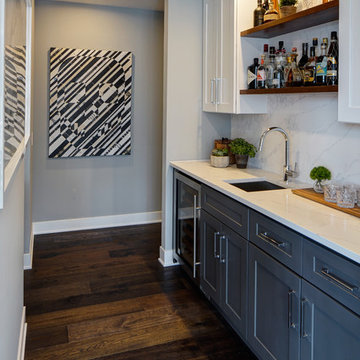
Our client came to us after purchasing a 2,500 square foot, 2-bedroom 2 1/2 bath unit in Chicago's hot West Loop neighborhood. The unit had great space and was in a great location, but there was a lot of wasted space and it looked like a 1990s Las Vegas hotel suite (complete with floor to ceiling water feature).
We tore out all of the finishes and re-configured the floor plan to allow better flow. We even found space for an additional bedroom, taking the unit from a two bedroom to a three bedroom and greatly increasing it's value.
In the end, our client was left with a tailored and stylish urban home that is aslo comfortable and approachable.
Photo by Eric Hausman
![Wellesley, MA home [Wet Bar]](https://st.hzcdn.com/fimgs/pictures/home-bars/wellesley-ma-home-wet-bar-stanton-schwartz-design-group-img~f941328f09bae3c1_6681-1-3ddba3e-w360-h360-b0-p0.jpg)
Jared Kuzia Photography
Metropolitan Kitchen and Cabinets - cabinetry, backsplash, countertops, hardware
Appliances - Summit, Blanco, Franke

New custom bar and wine cellar! Shiplap around the island and in the wine cellar, wallpaper backsplash, quartz countertops and RH pendants!

This home bar fits perfectly in an under utilized great room niche featuring a dedicated area for wine, coffee and other specialty beverages. Ed Russell Photography.

We had the privilege of transforming the kitchen space of a beautiful Grade 2 listed farmhouse located in the serene village of Great Bealings, Suffolk. The property, set within 2 acres of picturesque landscape, presented a unique canvas for our design team. Our objective was to harmonise the traditional charm of the farmhouse with contemporary design elements, achieving a timeless and modern look.
For this project, we selected the Davonport Shoreditch range. The kitchen cabinetry, adorned with cock-beading, was painted in 'Plaster Pink' by Farrow & Ball, providing a soft, warm hue that enhances the room's welcoming atmosphere.
The countertops were Cloudy Gris by Cosistone, which complements the cabinetry's gentle tones while offering durability and a luxurious finish.
The kitchen was equipped with state-of-the-art appliances to meet the modern homeowner's needs, including:
- 2 Siemens under-counter ovens for efficient cooking.
- A Capel 90cm full flex hob with a downdraught extractor, blending seamlessly into the design.
- Shaws Ribblesdale sink, combining functionality with aesthetic appeal.
- Liebherr Integrated tall fridge, ensuring ample storage with a sleek design.
- Capel full-height wine cabinet, a must-have for wine enthusiasts.
- An additional Liebherr under-counter fridge for extra convenience.
Beyond the main kitchen, we designed and installed a fully functional pantry, addressing storage needs and organising the space.
Our clients sought to create a space that respects the property's historical essence while infusing modern elements that reflect their style. The result is a pared-down traditional look with a contemporary twist, achieving a balanced and inviting kitchen space that serves as the heart of the home.
This project exemplifies our commitment to delivering bespoke kitchen solutions that meet our clients' aspirations. Feel inspired? Get in touch to get started.

A perfect nook for that coffee and tea station, or side bar when entertaining in the formal dining area, the simplicity of the side bar greats visitors as they enter from the front door. The clean, sleek lines, and organic textures give a glimpse of what is to come once one turns the corner and enters the kitchen.

This home was meant to feel collected. Although this home boasts modern features, the French Country style was hidden underneath and was exposed with furnishings. This home is situated in the trees and each space is influenced by the nature right outside the window. The palette for this home focuses on shades of gray, hues of soft blues, fresh white, and rich woods.

Wet bar in office area. Black doors with black floating shelves, black quartz countertop. Gold, white and calacatta marble backsplash in herringbone pattern.
2.485 Billeder af hjemmebar med bordplade i kvartsit
3

