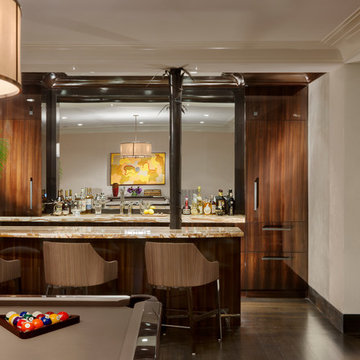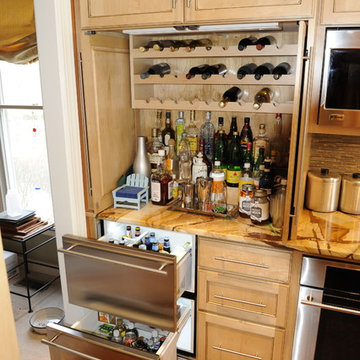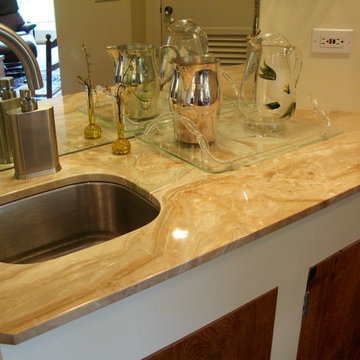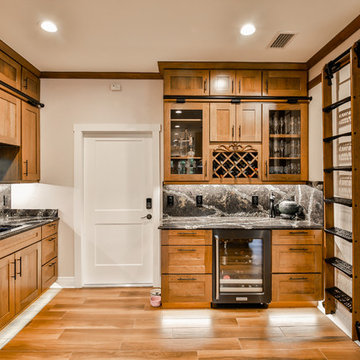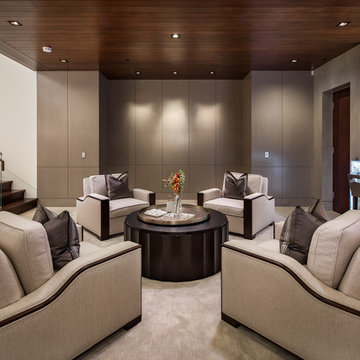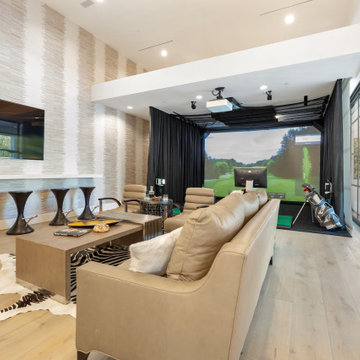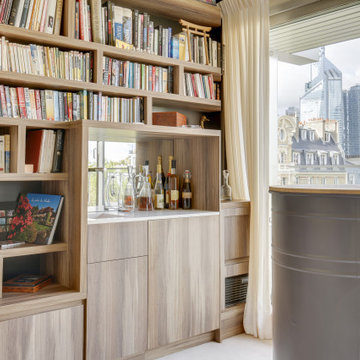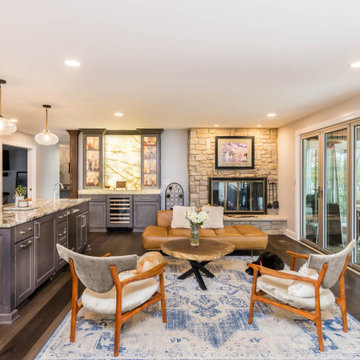330 Billeder af hjemmebar med bordplade i onyx
Sorteret efter:
Budget
Sorter efter:Populær i dag
121 - 140 af 330 billeder
Item 1 ud af 2
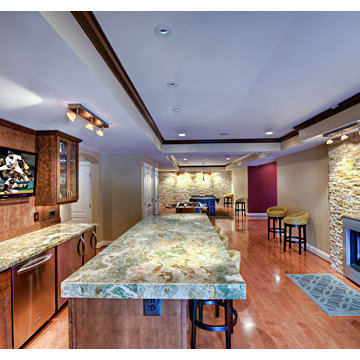
A striking onyx countertop becomes the focal point of the basement bar. Combined with with natural stone, rich woods, and bold colors, the basement has a transitional feel.

Northern Michigan summers are best spent on the water. The family can now soak up the best time of the year in their wholly remodeled home on the shore of Lake Charlevoix.
This beachfront infinity retreat offers unobstructed waterfront views from the living room thanks to a luxurious nano door. The wall of glass panes opens end to end to expose the glistening lake and an entrance to the porch. There, you are greeted by a stunning infinity edge pool, an outdoor kitchen, and award-winning landscaping completed by Drost Landscape.
Inside, the home showcases Birchwood craftsmanship throughout. Our family of skilled carpenters built custom tongue and groove siding to adorn the walls. The one of a kind details don’t stop there. The basement displays a nine-foot fireplace designed and built specifically for the home to keep the family warm on chilly Northern Michigan evenings. They can curl up in front of the fire with a warm beverage from their wet bar. The bar features a jaw-dropping blue and tan marble countertop and backsplash. / Photo credit: Phoenix Photographic
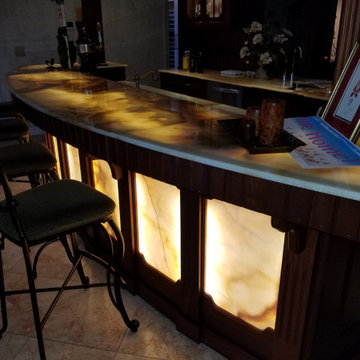
A Custom Ribbon Mahogany Bar with backlit onyx panels and onyx countertops. Many features were custom as per clients' desires. It has both a two-level front bar and a full back bar. Radiused upper level. The front bar has a built-in tap system and a sink.
bar, entertainment, kitchen and bath remodelers, kitchen, bath, remodeler, remodelers, renovation, kitchen and bath designers, renovation home center, cabinetry, exotic flooring, custom home furnishing, countertops, cabinets, clean lines, storage solutions, modern storage, modern kitchen hardware, custom millwork, custom design, woodworking, custom cabinets, custom furniture, built-ins, handmade, high-end cabinets, kitchen design
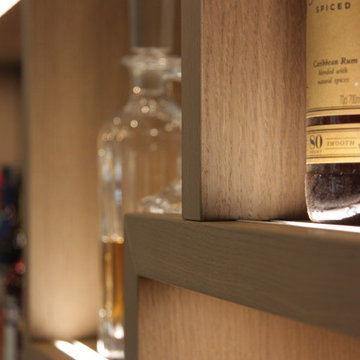
All shelves are made with invisible fixing.
Massive mirror at the back is cut to eliminate any visible joints.
All shelves supplied with led lights to lit up things displayed on shelves
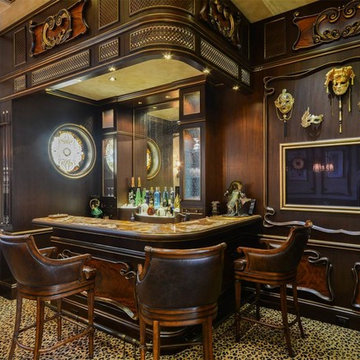
The custom Onyx bar top is under-lit for a dramatic nighttime effect.
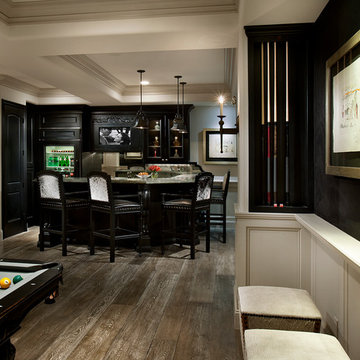
We love everything about this game room, especially the wet bar and wainscoting!
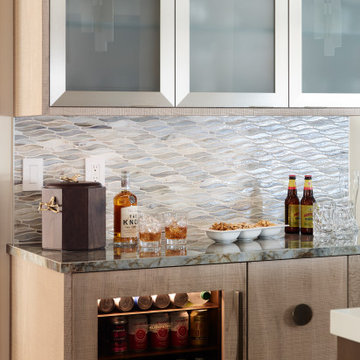
Polished Level Marmi porcelain bar top in the color "Onyx," with wavy asymmetric tile backsplash and earth-toned cabinetry and accents.
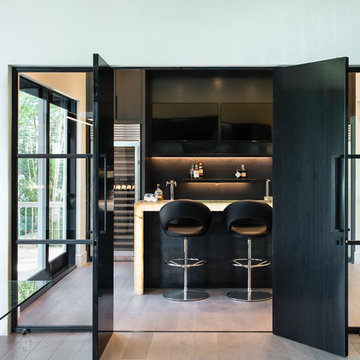
Tap room with double steel doors, backlit onyx waterfall countertop, steel splash
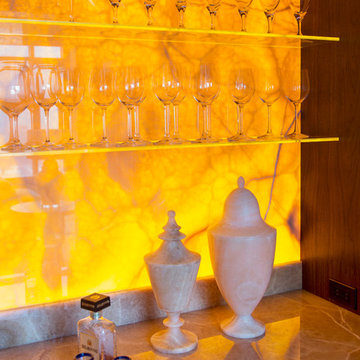
When United Marble Fabricators was hired by builders Adams & Beasley Associates to furnish, fabricate, and install all of the stone and tile in this unique two-story penthouse within the Four Seasons in Boston’s Back
Bay, the immediate focus of nearly all parties involved was more on the stunning views of Boston Common than of the stone and tile surfaces that would eventually adorn the kitchen and bathrooms. That entire focus,
however, would quickly shift to the meticulously designed first floor wet bar nestled into the corner of the two-story living room.
Lewis Interiors and Adams & Beasley Associates designed a wet bar that would attract attention, specifying ¾ inch Honey Onyx for the bar countertop and full-height backsplash. LED panels would be installed
behind the backsplash to illuminate the entire surface without creating
any “hot spots” traditionally associated with backlighting of natural stone.
As the design process evolved, it was decided that the originally specified
glass shelves with wood nosing would be replaced with PPG Starphire
ultra-clear glass that was to be rabbeted into the ¾ inch onyx backsplash
so that the floating shelves would appear to be glowing as they floated,
uninterrupted by moldings of any other materials.
The team first crafted and installed the backsplash, which was fabricated
from shop drawings, delivered to the 15th floor by elevator, and installed
prior to any base cabinetry. The countertops were fabricated with a 2 inch
mitered edge with an eased edge profile, and a 4 inch backsplash was
installed to meet the illuminated full-height backsplash.
The spirit of collaboration was alive and well on this project as the skilled
fabricators and installers of both stone and millwork worked interdependently
with the singular goal of a striking wet bar that would captivate any and
all guests of this stunning penthouse unit and rival the sweeping views of
Boston Common
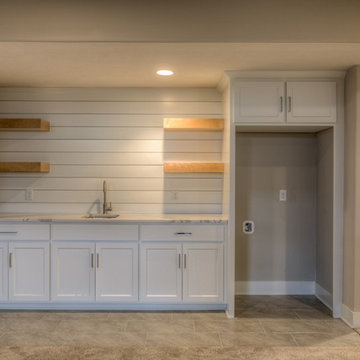
- 4-car garage w/ heater
- 4 “sleep”; 3 “wash”
- Open, “cook/eat/relax” areas
- Large walk-thru pantry
- Pot filler in kitchen
- Spiral staircase to lower level
- Barn door to work room
- “Drop” area off “park” w/ desk area
- Reverse osmosis water system
- Plumbed for soft water
- High-tech wireless technology features
Photos by Tim Perry
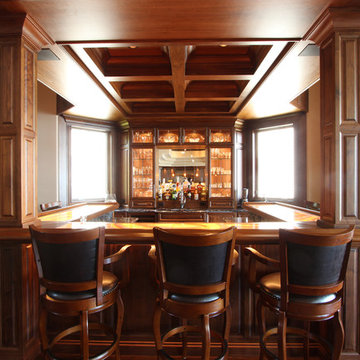
Home bar with U shaped bar seating. Seating on three sides with back lit onyx countertops at bar height.
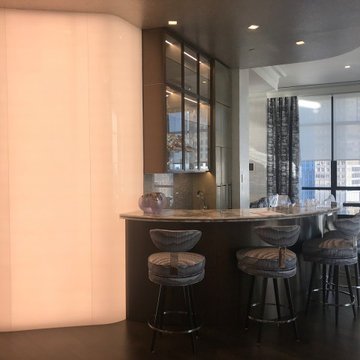
Stunning home bar with unique light column, gemstone counter top, glass door cabinetry, two level counter-top, fancy bar stools. Opens to dining area, living room area. Fabric sandwiched glass back splash. Light column routed into floor. We built a curved plaster soffit to mimic the curve of the bar. We placed the wall paper on one section of the sheet rock soffit. Creating the curve takes skill and precision. Custom pullouts for alcohol.
330 Billeder af hjemmebar med bordplade i onyx
7
