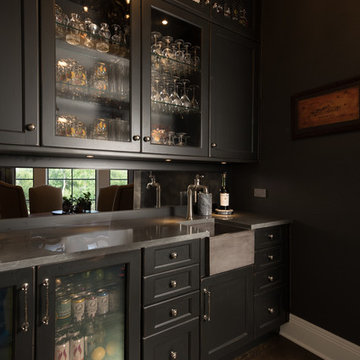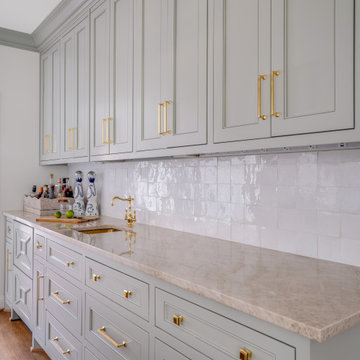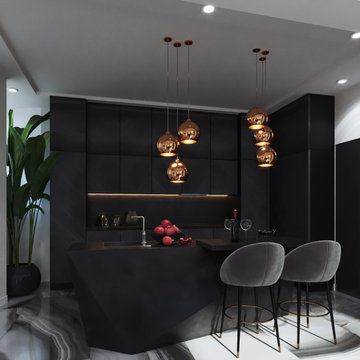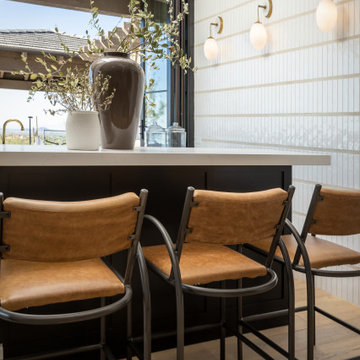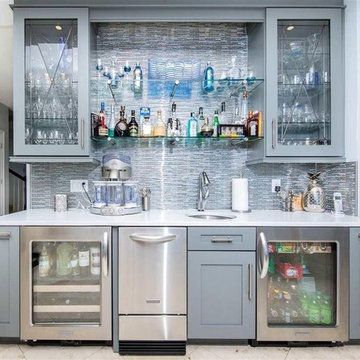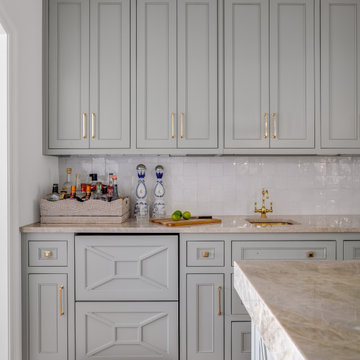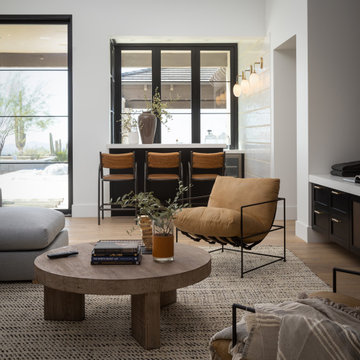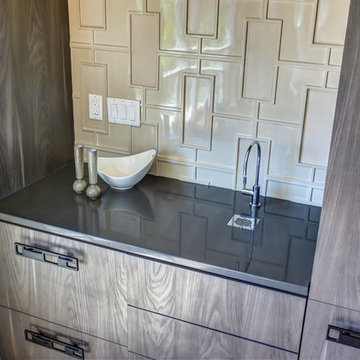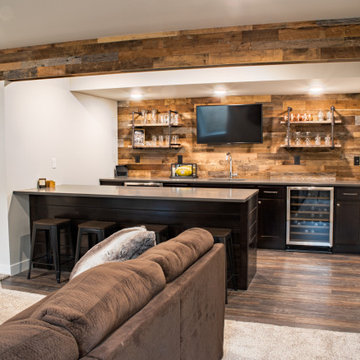81 Billeder af hjemmebar med en integreret vask og bordplade i kvarts komposit
Sorteret efter:
Budget
Sorter efter:Populær i dag
1 - 20 af 81 billeder
Item 1 ud af 3

Modern contemporary condo designed by John Fecke in Guilford, Connecticut
To get more detailed information copy and paste this link into your browser. https://thekitchencompany.com/blog/featured-kitchen-chic-modern-kitchen,
Photographer, Dennis Carbo

Custom hand made and hand-carved transitional residential bar. Luxury black and blue design, gray bar stools.
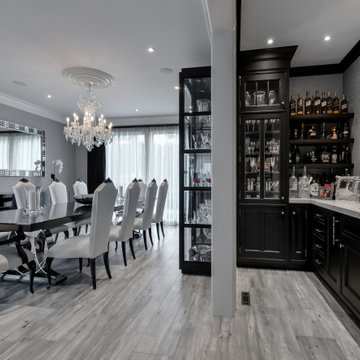
Custom Rutt Home Bar conveniently located next to the kitchen and eat-in kitchen dining area. Beautifully designed with the homeowners entertainment flair in mind. Stunning walnut cabinetry with custom silk wallpaper adorning the walls. Easy access and easy cleanup. Plenty of storage. True elegance for this family's home living.
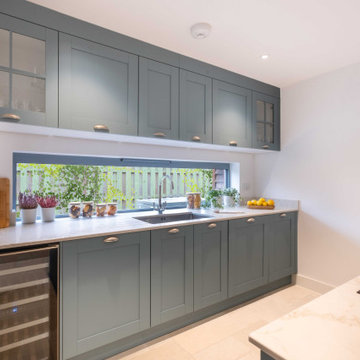
When they briefed us on the new kitchen & dining spaces to conceive for their six-bedroom six-bathroom rental property nestled within the Quantock Hills, Somerset, our clients envisioned a space packed with highly functional and high-end features to meet the requirements of their most discerning clients while retaining a traditional style consistent with the character of the property.
A carefully orchestrated blend of warmth and sophistication, the new kitchen features exquisite coastal grey shaker doors, engineered stone worktops with delicate gold veining and luxurious limestone effect flooring. Packed with smart fixtures and equipment such as a wine cooler, a warmer drawer or two dishwashers, the space exudes calm and comfort. The combination of grey-blue hues with warm undertones, natural woven fibres and blonde wood compensate the cold tinge brought by the north facing lights.
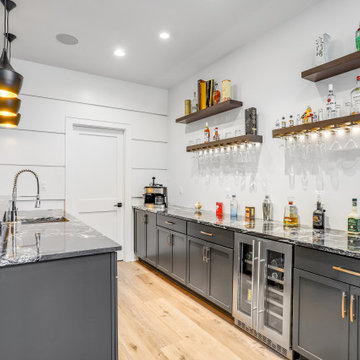
In collaboration with Touchstone Custom Homes, Scott Schunk of Reico Kitchen & Bath in Springfield, VA, designed multiple rooms in this new construction project. The entire project conveys a transitional style and features a range of collections, styles, and finishes in both Ultracraft and Merillat Cabinetry.
The kitchen is a showcase of Ultracraft Cabinetry in the Shaker door style, with a custom paint Granite Peak finish on the perimeter cabinets paired with a kitchen island designed in the Simply White finish.
Both the primary bathroom and mini bar display the Ultracraft Cabinetry Slab door style in Rift Cut Oak with a Chestnut stain finish. The main bar features Merillat Masterpiece cabinets in the Shaker door style with a painted Riverbed finish.
Appliances, countertops, and tiles were sourced from other providers.
Photos courtesy of BTW Images.

This full-home renovation included a sunroom addition in the first phase. In the second phase of renovations, our work focused on the primary bath, basement renovations, powder room and guest bath. The basement is divided into a game room/entertainment space, a home gym, a storage space, and a guest bedroom and bath.
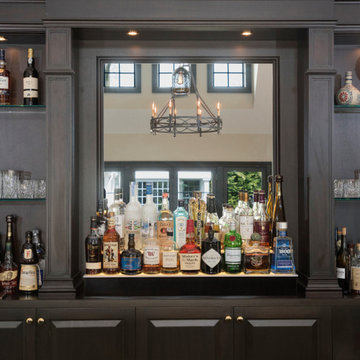
Designed with a dark stain to contrast with the lighter tones of the surrounding interior, this new residential bar becomes the focal point of the living room space. Great for entertaining friends and family, the clean design speaks for itself without the need to be adorned with details.
For more about this project visit our website
wlkitchenandhome.com
#hometohave #eleganthome #homebar #classicbar #barathome #custombar #interiorsofinsta #houseinteriors #customhomedesign #uniqueinteriors #interiordesign #ourluxuryhouses #luxuryrooms #luxuryliving #contemporarydesign #entertainmentroom #interiorsdesigners #interiorluxury #mansion #luxeinteriors #basement #homeremodeling #barinterior #newjerseydesign #njdesigner #homedrinking #homedrinkingcabinet #houzz
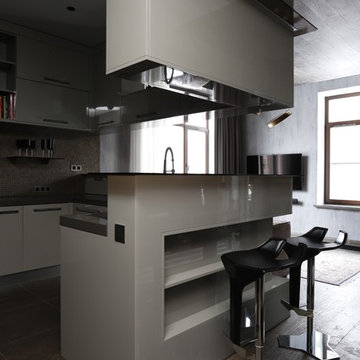
Сложность была в производстве кухни. Партнер поставщиков некорректно сделал покраску всех фасадов-пришлось долго ждать исправления. В результате- идеально!

View of new bar and kitchen in old music room location.
This was a major remodel to an existing 1970 building. It was approximately 2300 sq. ft. but it was dated in style and function. The access was by a wood stair up to the street, with no garage and tight small rooms. The remodel and addition created a two car garage with storage and a dramatic entry with grand stair descending down to the existing living room area. Spaces where moved and changed to create a open plan living environment with a new kitchen, master suite, guest suite, and remodeling and adding to the lower level bedrooms with new baths on suite. The mechanical system was replaced and air conditioning was added as well as air treatment.
81 Billeder af hjemmebar med en integreret vask og bordplade i kvarts komposit
1

