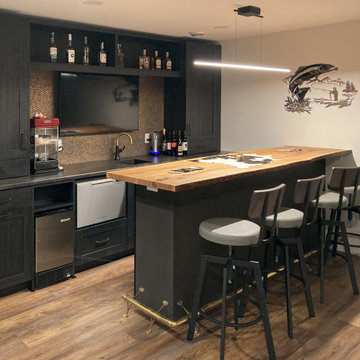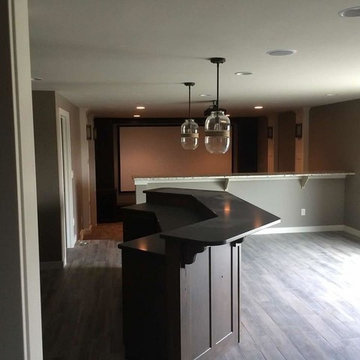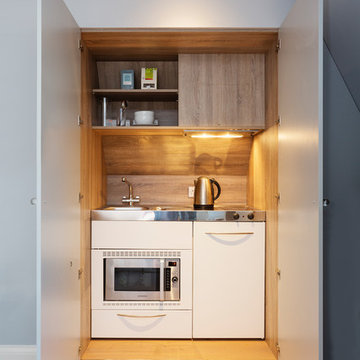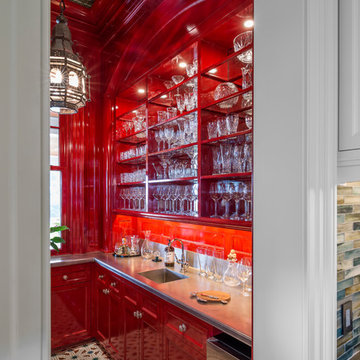539 Billeder af hjemmebar med en integreret vask
Sorteret efter:
Budget
Sorter efter:Populær i dag
1 - 20 af 539 billeder
Item 1 ud af 2

Amuneal’s kitchens and bars bring unexpected materials and finishes to create truly special installations. This bar uses the old-world technique of hand-burning wood to create a dynamic finish that highlights the organic nature of the raw materials. The charred pine door and drawer faces are juxtaposed with crisp machined hardware and a hand-patinated bronze top to create a look that feels both contemporary and timeless. The 3-Bay Collector’s Shelving unit in gunmetal and bronze is the perfect match to the humble complexity of this unit.

This storm grey kitchen on Cape Cod was designed by Gail of White Wood Kitchens. The cabinets are all plywood with soft close hinges made by UltraCraft Cabinetry. The doors are a Lauderdale style constructed from Red Birch with a Storm Grey stained finish. The island countertop is a Fantasy Brown granite while the perimeter of the kitchen is an Absolute Black Leathered. The wet bar has a Thunder Grey Silestone countertop. The island features shelves for cookbooks and there are many unique storage features in the kitchen and the wet bar to optimize the space and functionality of the kitchen. Builder: Barnes Custom Builders

Designed with a dark stain to contrast with the lighter tones of the surrounding interior, this new residential bar becomes the focal point of the living room space. Great for entertaining friends and family, the clean design speaks for itself without the need to be adorned with details.
For more about this project visit our website
wlkitchenandhome.com
#hometohave #eleganthome #homebar #classicbar #barathome #custombar #interiorsofinsta #houseinteriors #customhomedesign #uniqueinteriors #interiordesign #ourluxuryhouses #luxuryrooms #luxuryliving #contemporarydesign #entertainmentroom #interiorsdesigners #interiorluxury #mansion #luxeinteriors #basement #homeremodeling #barinterior #newjerseydesign #njdesigner #homedrinking #homedrinkingcabinet #houzz

Contemporary Bar with black painted oak cabinets, 1/4" thick stainless steel countertop with integral stainless sink, Sub Zero Beverage Center, Kohler Purist faucet in black finish, painted wood ship lap paneling on walls

Basement bar for entrainment and kid friendly for birthday parties and more! Barn wood accents and cabinets along with blue fridge for a splash of color!

Transitional wet bar built into the wall with built-in shelving, inset wood cabinetry, white countertop, stainless steel faucet, and dark hardwood flooring.

Un progetto che fonde materiali e colori naturali ad una vista ed una location cittadina, un mix di natura ed urbano, due realtà spesso in contrasto ma che trovano un equilibrio in questo luogo.
Jungle perchè abbiamo volutamente inserito le piante come protagoniste del progetto. Un verde che non solo è ecosostenibile, ma ha poca manutenzione e non crea problematiche funzionali. Le troviamo non solo nei vasi, ma abbiamo creato una sorta di bosco verticale che riempie lo spazio oltre ad avere funzione estetica.
In netto contrasto a tutto questo verde, troviamo uno stile a tratti “Minimal Chic” unito ad un “Industrial”. Li potete riconoscere nell’utilizzo del tessuto per divanetti e sedute, che però hanno una struttura metallica tubolari, in tinta Champagne Semilucido.
Grande attenzione per la privacy, che è stata ricavata creando delle vere e proprie barriere di verde tra i tavoli. Questo progetto infatti ha come obiettivo quello di creare uno spazio rilassante all’interno del caos di una città, una location dove potersi rilassare dopo una giornata di intenso lavoro con una spettacolare vista sulla città.

Complete renovation of Wimbledon townhome.
Features include:
vintage Holophane pendants
Stone splashback by Gerald Culliford
custom cabinetry
Artwork by Shirin Tabeshfar
Built in Bar

Basement bar for entrainment and kid friendly for birthday parties and more! Barn wood accents and cabinets along with blue fridge for a splash of color!
539 Billeder af hjemmebar med en integreret vask
1










