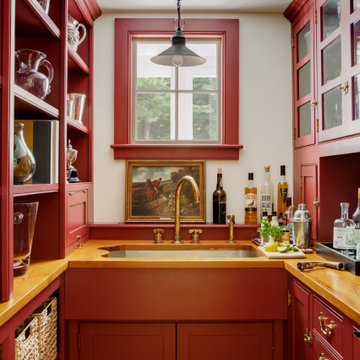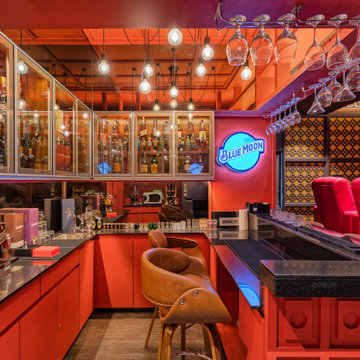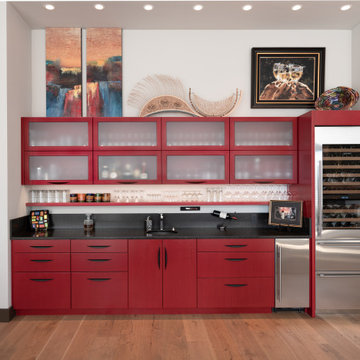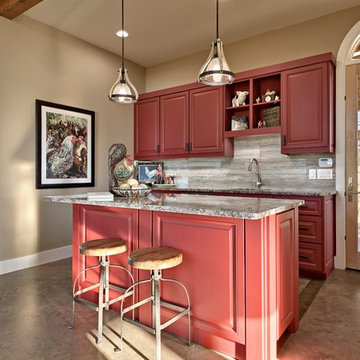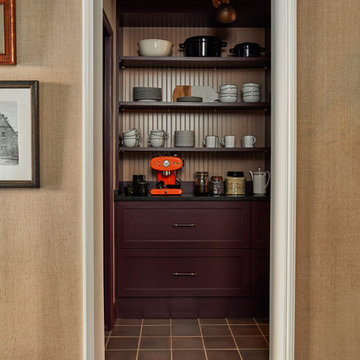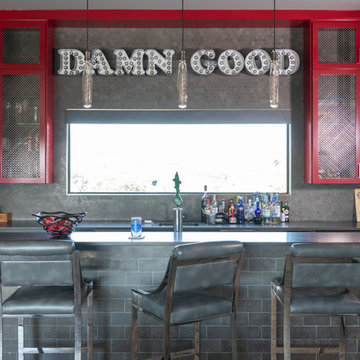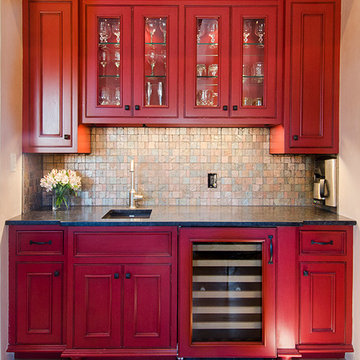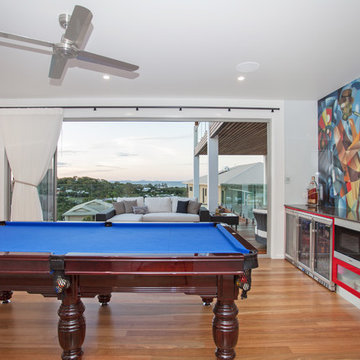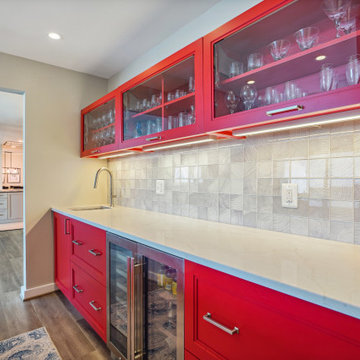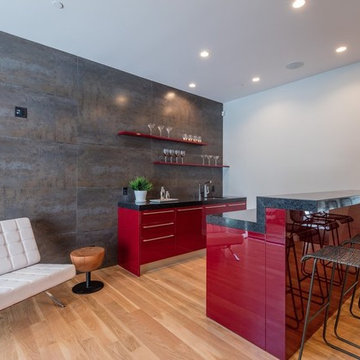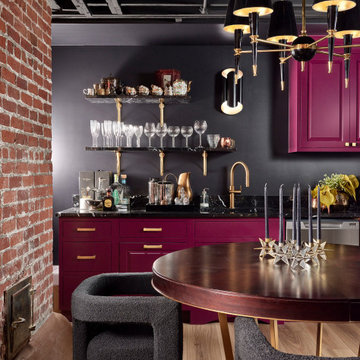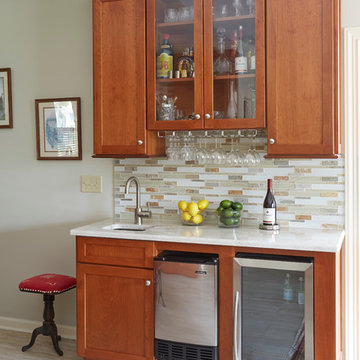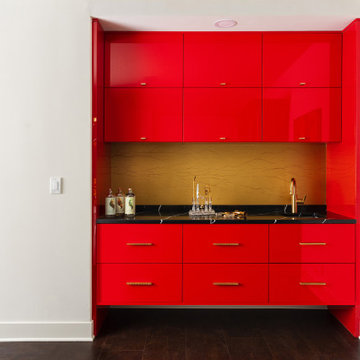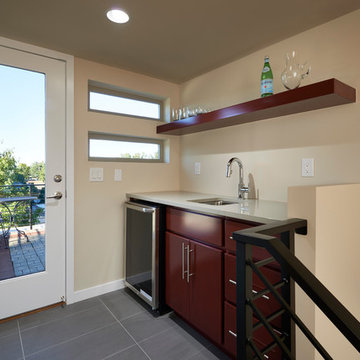30 Billeder af hjemmebar med en underlimet vask og røde skabe
Sorteret efter:
Budget
Sorter efter:Populær i dag
1 - 20 af 30 billeder
Item 1 ud af 3

In this luxurious Serrano home, a mixture of matte glass and glossy laminate cabinetry plays off the industrial metal frames suspended from the dramatically tall ceilings. Custom frameless glass encloses a wine room, complete with flooring made from wine barrels. Continuing the theme, the back kitchen expands the function of the kitchen including a wine station by Dacor.
In the powder bathroom, the lipstick red cabinet floats within this rustic Hollywood glam inspired space. Wood floor material was designed to go up the wall for an emphasis on height.
The upstairs bar/lounge is the perfect spot to hang out and watch the game. Or take a look out on the Serrano golf course. A custom steel raised bar is finished with Dekton trillium countertops for durability and industrial flair. The same lipstick red from the bathroom is brought into the bar space adding a dynamic spice to the space, and tying the two spaces together.
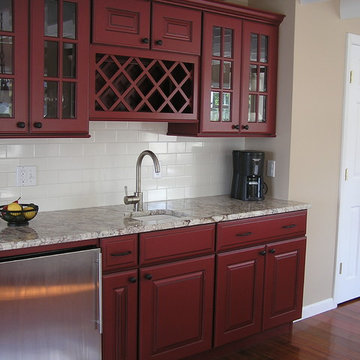
White cottage Ushaped kitchen with a small island. This kitchen is part of a remodel that turned a summer lakeside cottage into a year round home. Open beams and beadboard keep the cottage feel.
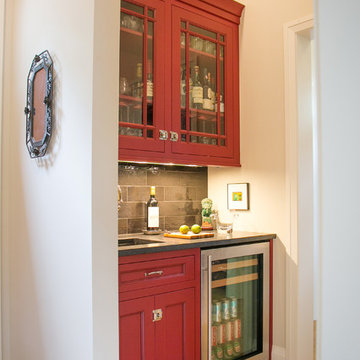
This craftsman lake home incorporates modern amenities and cherished family heirlooms. Many light fixtures and furniture pieces were acquired over generations and very thoughtfully designed into the new home. The open concept layout of this home makes entertaining guests a dream.
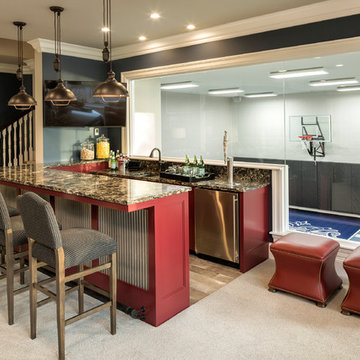
Builder: John Kraemer & Sons | Architecture: Sharratt Design | Landscaping: Yardscapes | Photography: Landmark Photography
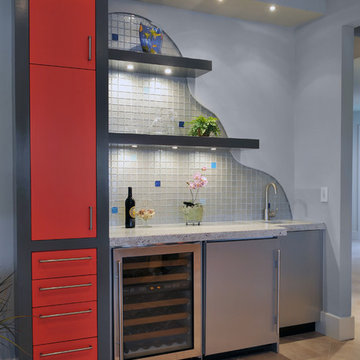
Wet Bar Challenge:
Working with the designer, who had a clear vision for the wet bar that included a “wave effect” for the backsplash, a temporary problem presented itself. The tile installer knew that he would not be able to cut the radius tile. Progressive Design Build was called in to find a solution, and solution they did. By installing drywall over the tile instead of cutting the tile, we could create the illusion the designer envisioned. Consequently, we installed the tile on the wall and then installed the drywall over the tile. The drywall formed the wave effect, rather than the other way around, and created the illusion of the radius that the designer dreamed of originally.
30 Billeder af hjemmebar med en underlimet vask og røde skabe
1
