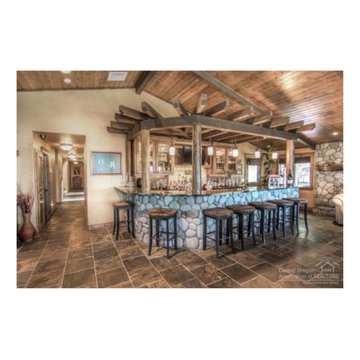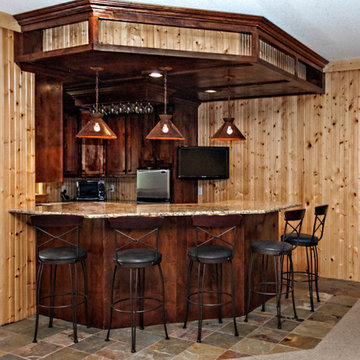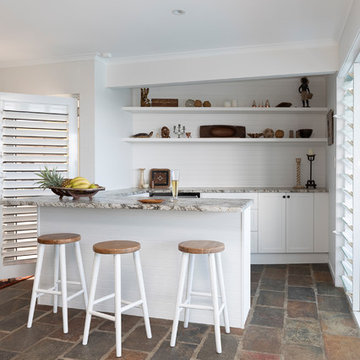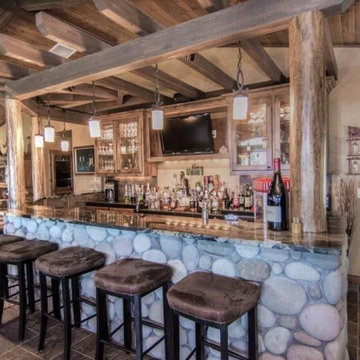12 Billeder af hjemmebar med skifergulv og flerfarvet bordplade
Sorteret efter:
Budget
Sorter efter:Populær i dag
1 - 12 af 12 billeder

This rich and warm pub complemented by dark, leathered wallpaper is available to indoor and outdoor entertaining. The bi-fold glass doors seamlessly integrates the indoors to the outdoors!

The homeowners wanted to turn this rustic kitchen, which lacked functional cabinet storage space, into a brighter more fun kitchen with a dual tap Perlick keg refrigerator.
For the keg, we removed existing cabinets and later retrofitted the doors on the Perlick keg refrigerator. We also added two Hubbardton Forge pendants over the bar and used light travertine and mulit colored Hirsch glass for the backsplash, which added texture and color to complement the various bottle colors they stored.
We installed taller, light maple cabinets with glass panels to give the feeling of a larger space. To brighten it up, we added layers of LED lighting inside and under the cabinets as well as under the countertop with bar seating. For a little fun we even added a multi-color, multi-function LED toe kick, to lighten up the darker cabinets. Each small detail made a big impact.
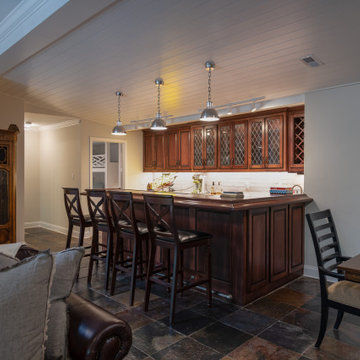
Originally built in 1990 the Heady Lakehouse began as a 2,800SF family retreat and now encompasses over 5,635SF. It is located on a steep yet welcoming lot overlooking a cove on Lake Hartwell that pulls you in through retaining walls wrapped with White Brick into a courtyard laid with concrete pavers in an Ashlar Pattern. This whole home renovation allowed us the opportunity to completely enhance the exterior of the home with all new LP Smartside painted with Amherst Gray with trim to match the Quaker new bone white windows for a subtle contrast. You enter the home under a vaulted tongue and groove white washed ceiling facing an entry door surrounded by White brick.
Once inside you’re encompassed by an abundance of natural light flooding in from across the living area from the 9’ triple door with transom windows above. As you make your way into the living area the ceiling opens up to a coffered ceiling which plays off of the 42” fireplace that is situated perpendicular to the dining area. The open layout provides a view into the kitchen as well as the sunroom with floor to ceiling windows boasting panoramic views of the lake. Looking back you see the elegant touches to the kitchen with Quartzite tops, all brass hardware to match the lighting throughout, and a large 4’x8’ Santorini Blue painted island with turned legs to provide a note of color.
The owner’s suite is situated separate to one side of the home allowing a quiet retreat for the homeowners. Details such as the nickel gap accented bed wall, brass wall mounted bed-side lamps, and a large triple window complete the bedroom. Access to the study through the master bedroom further enhances the idea of a private space for the owners to work. It’s bathroom features clean white vanities with Quartz counter tops, brass hardware and fixtures, an obscure glass enclosed shower with natural light, and a separate toilet room.
The left side of the home received the largest addition which included a new over-sized 3 bay garage with a dog washing shower, a new side entry with stair to the upper and a new laundry room. Over these areas, the stair will lead you to two new guest suites featuring a Jack & Jill Bathroom and their own Lounging and Play Area.
The focal point for entertainment is the lower level which features a bar and seating area. Opposite the bar you walk out on the concrete pavers to a covered outdoor kitchen feature a 48” grill, Large Big Green Egg smoker, 30” Diameter Evo Flat-top Grill, and a sink all surrounded by granite countertops that sit atop a white brick base with stainless steel access doors. The kitchen overlooks a 60” gas fire pit that sits adjacent to a custom gunite eight sided hot tub with travertine coping that looks out to the lake. This elegant and timeless approach to this 5,000SF three level addition and renovation allowed the owner to add multiple sleeping and entertainment areas while rejuvenating a beautiful lake front lot with subtle contrasting colors.
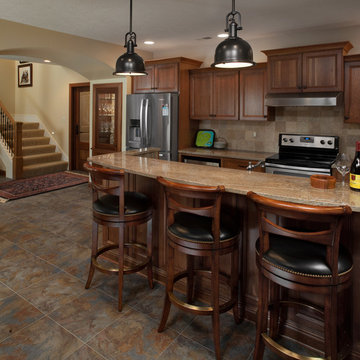
Builder: Stevens Associates Builders
Interior Designer: Pleats Interior Design
Photographer: Bill Hebert
A home this stately could be found nestled comfortably in the English countryside. The “Simonton” boasts a stone façade, towering rooflines, and graceful arches.
Sprawling across the property, the home features a separate wing for the main level master suite. The interior focal point is the dramatic dining room, which faces the front of the house and opens out onto the front porch. The study, large family room and back patio offer additional gathering places, along with the kitchen’s island and table seating.
Three bedroom suites fill the upper level, each with a private bathroom. Two loft areas open to the floor below, giving the home a grand, spacious atmosphere.
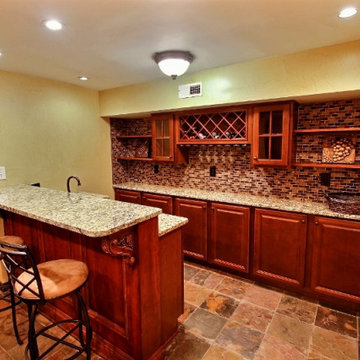
A stunning whole house renovation of a historic Georgian colonial, that included a marble master bath, quarter sawn white oak library, extensive alterations to floor plan, custom alder wine cellar, large gourmet kitchen with professional series appliances and exquisite custom detailed trim through out.
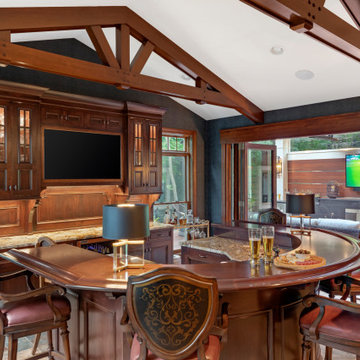
This rich and warm pub complemented by dark, leathered wallpaper is available to indoor and outdoor entertaining. The bi-fold glass doors seamlessly integrates the indoors to the outdoors!
12 Billeder af hjemmebar med skifergulv og flerfarvet bordplade
1


