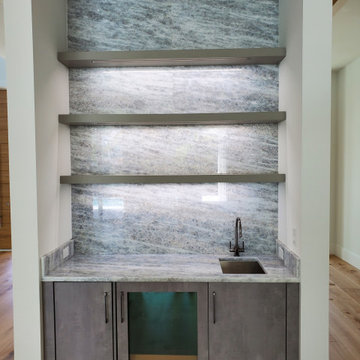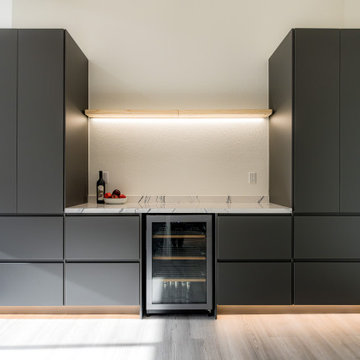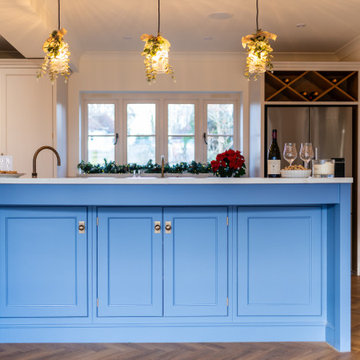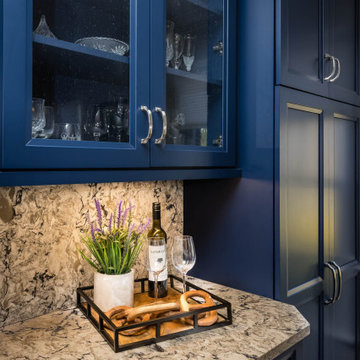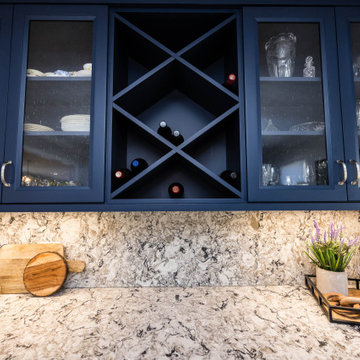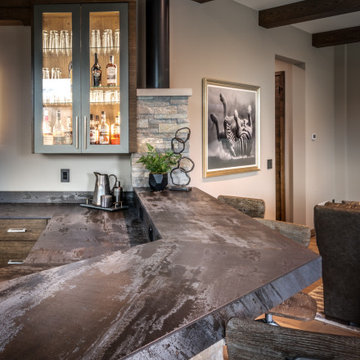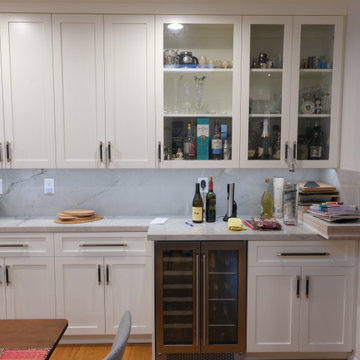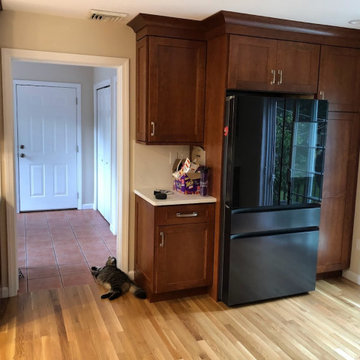35 Billeder af hjemmebar med stænkplade i kvarts komposit og flerfarvet bordplade
Sorteret efter:
Budget
Sorter efter:Populær i dag
1 - 20 af 35 billeder

This modern waterfront home was built for today’s contemporary lifestyle with the comfort of a family cottage. Walloon Lake Residence is a stunning three-story waterfront home with beautiful proportions and extreme attention to detail to give both timelessness and character. Horizontal wood siding wraps the perimeter and is broken up by floor-to-ceiling windows and moments of natural stone veneer.
The exterior features graceful stone pillars and a glass door entrance that lead into a large living room, dining room, home bar, and kitchen perfect for entertaining. With walls of large windows throughout, the design makes the most of the lakefront views. A large screened porch and expansive platform patio provide space for lounging and grilling.
Inside, the wooden slat decorative ceiling in the living room draws your eye upwards. The linear fireplace surround and hearth are the focal point on the main level. The home bar serves as a gathering place between the living room and kitchen. A large island with seating for five anchors the open concept kitchen and dining room. The strikingly modern range hood and custom slab kitchen cabinets elevate the design.
The floating staircase in the foyer acts as an accent element. A spacious master suite is situated on the upper level. Featuring large windows, a tray ceiling, double vanity, and a walk-in closet. The large walkout basement hosts another wet bar for entertaining with modern island pendant lighting.
Walloon Lake is located within the Little Traverse Bay Watershed and empties into Lake Michigan. It is considered an outstanding ecological, aesthetic, and recreational resource. The lake itself is unique in its shape, with three “arms” and two “shores” as well as a “foot” where the downtown village exists. Walloon Lake is a thriving northern Michigan small town with tons of character and energy, from snowmobiling and ice fishing in the winter to morel hunting and hiking in the spring, boating and golfing in the summer, and wine tasting and color touring in the fall.

Wet bar with black shaker cabinets, marble countertop beverage fridge, wine cooler, wine storage, black faucet and round sink with brushed gold hardware.
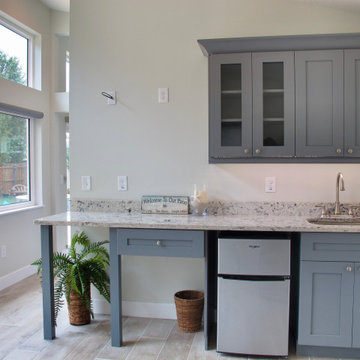
An in-law-suite or just some extra space for guests and entertaining, this Addition sits a few steps across the deck from the house. A modest living area with wet bar has vaulted ceilings with clerestory windows over the French doors. The bathroom is in the center with a vaulted ceiling above. A private small bedroom sits at the rear, with high ceilings and lots of natural light. The small scale is in keeping with the 100-year-old house, while the shed roof and wall of glass give it a contemporary spin. Deck was re-built and stairs added.
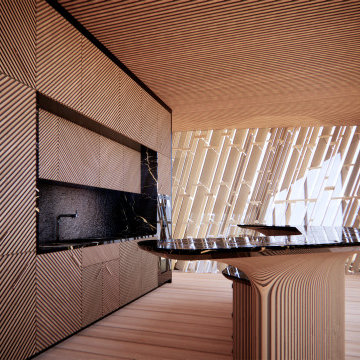
A new custom home project designed for Upstate New York with strategically located recessed overhang and rotating modular shades provides a comfortable and delightful living environment. The building and interior are designed to be unique and artistic. The exterior pool blending in nature, custom kitchen and bar, corner worktables, feature stairs, dining table, sofa, and master bedroom with antique mirror and wood finishes are designed to inspire with their organic forms and textures. This project artistically combines sustainable and luxurious living.

The exquisite transformation of the kitchen in Silo Point Luxury Condominiums is a masterpiece of refinement—a testament to elegant design and optimized spatial planning.
Jeanine Turner, the creative force behind Turner Design Firm, skillfully orchestrated this renovation with a clear vision—to harness and amplify the breathtaking views that the condominium's generous glass expanses offer from the open floor plan.
Central to the renovation's success was the decisive removal of the walls that previously enclosed the refrigerator. This bold move radically enhanced the flow of the space, allowing for an uninterrupted visual connection from the kitchen through to the plush lounge and elegant dining area, and culminating in an awe-inspiring, unobstructed view of the harbor through the stately full-height windows.
A testament to the renovation's meticulous attention to detail, the selection of the quartzite countertops resulted from an extensive and discerning search. Creating the centerpiece of the renovation, these breathtaking countertops stand out as a dazzling focal point amidst the kitchen's chic interiors, their natural beauty and resilience matching the aesthetic and functional needs of this sophisticated culinary setting.
This redefined kitchen now boasts a seamless balance of form and function. The new design elegantly delineates the area into four distinct yet harmonious zones. The high-performance kitchen area is a chef's dream, with top-of-the-line appliances and ample workspace. Adjacent to it lies the inviting lounge, furnished with plush seating that encourages relaxation and conversation. The elegant dining space beckons with its sophisticated ambiance, while the charming coffee nook provides a serene escape for savoring a morning espresso or a peaceful afternoon read.
Turner Design Firm's team member, Tessea McCrary, collaborated closely with the clients, ensuring the furniture selections echoed the homeowners' tastes and preferences, resulting in a living space that feels both luxurious and inviting.
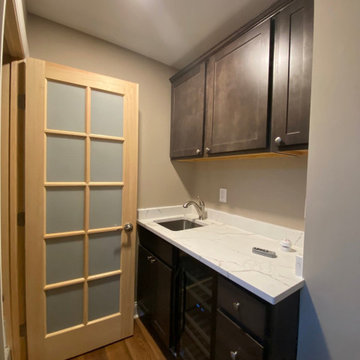
This beauty was just the tip of the iceberg of this finished basement. We used every corner for useful space and storage. The homeowner asked for a coffee bar and J.Reid Renovations LLC happily obliged. We added this custom cabinet that offers shaker style door faces, dove tail design and soft close mechanism. The stainless steel bar sink is wrapped in Calacatta quartz countertop and backsplash. We allowed for enough space between cabinets to add a mini "drink frig" as well. The beautiful door you see here leads to a custom wine closet built by the owner of J.Reid Renovations LLC, Jason Reid.
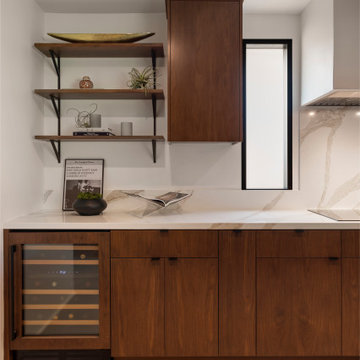
We turned this 1950's closed in/small kitchen into a luxury open concept kitchen! With the square footage given we were able to give the clients an extra bedroom/office and a powder room without any additions. Mid Century inspired while mixing custom walnut cabinets with quartz and concrete countertops. Once dark now a cooks kitchen and bright but yet elegant.
JL Interiors is a LA-based creative/diverse firm that specializes in residential interiors. JL Interiors empowers homeowners to design their dream home that they can be proud of! The design isn’t just about making things beautiful; it’s also about making things work beautifully. Contact us for a free consultation Hello@JLinteriors.design _ 310.390.6849_ www.JLinteriors.design
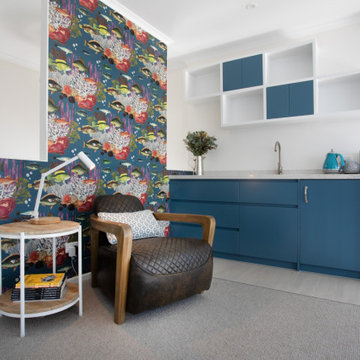
Small retreat just outside of the Master Bedroom completes this Master Suite level of this home. A lovely place for a nightcap before retiring.
2Pac Oceanic and White on white cabinetry
Smartstone Athena benchtop
Integrated bar fridge
Bar sink and sink mixer
Custom overhead cabinet with open shelves and doors
Coral Reef Feature Wallpaper
35 Billeder af hjemmebar med stænkplade i kvarts komposit og flerfarvet bordplade
1


