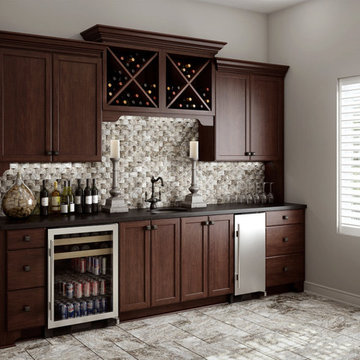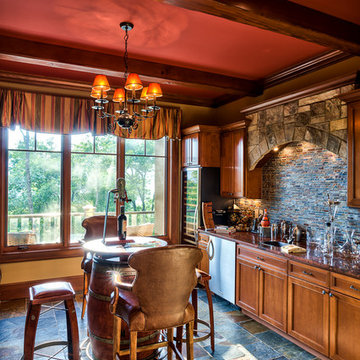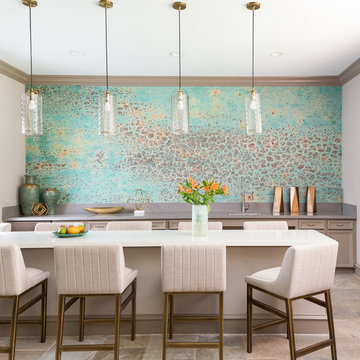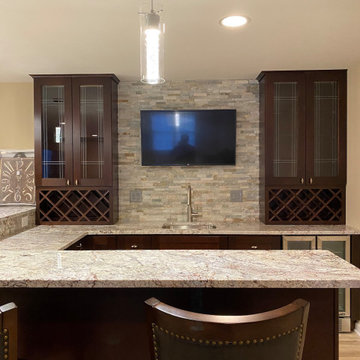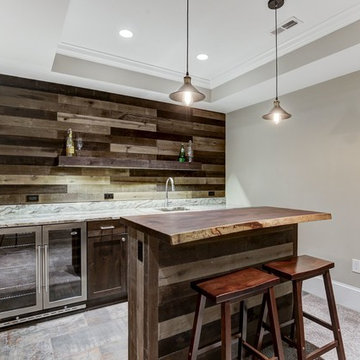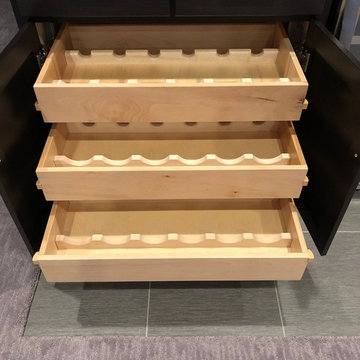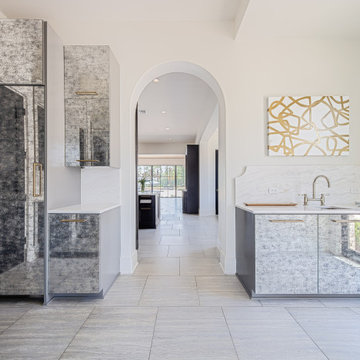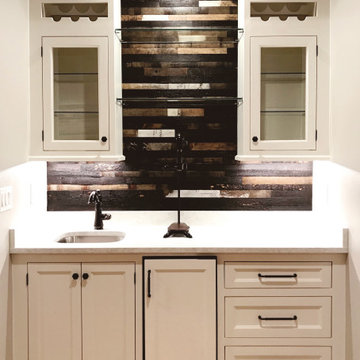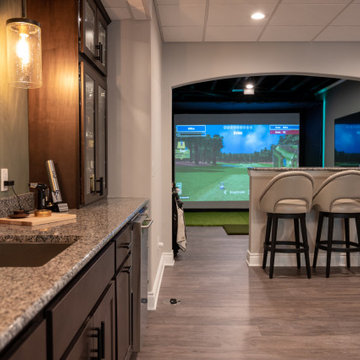120 Billeder af hjemmebar med flerfarvet stænkplade og flerfarvet gulv
Sorteret efter:
Budget
Sorter efter:Populær i dag
1 - 20 af 120 billeder

Free ebook, Creating the Ideal Kitchen. DOWNLOAD NOW
Collaborations with builders on new construction is a favorite part of my job. I love seeing a house go up from the blueprints to the end of the build. It is always a journey filled with a thousand decisions, some creative on-the-spot thinking and yes, usually a few stressful moments. This Naperville project was a collaboration with a local builder and architect. The Kitchen Studio collaborated by completing the cabinetry design and final layout for the entire home.
In the basement, we carried the warm gray tones into a custom bar, featuring a 90” wide beverage center from True Appliances. The glass shelving in the open cabinets and the antique mirror give the area a modern twist on a classic pub style bar.
If you are building a new home, The Kitchen Studio can offer expert help to make the most of your new construction home. We provide the expertise needed to ensure that you are getting the most of your investment when it comes to cabinetry, design and storage solutions. Give us a call if you would like to find out more!
Designed by: Susan Klimala, CKBD
Builder: Hampton Homes
Photography by: Michael Alan Kaskel
For more information on kitchen and bath design ideas go to: www.kitchenstudio-ge.com

This guest bedroom transform into a family room and a murphy bed is lowered with guests need a place to sleep. Built in cherry cabinets and cherry paneling is around the entire room. The glass cabinet houses a humidor for cigar storage. Two floating shelves offer a spot for display and stacked stone is behind them to add texture. A TV was built in to the cabinets so it is the ultimate relaxing zone. A murphy bed folds down when an extra bed is needed.

We turned a long awkward office space into a home bar for the homeowners to entertain in.
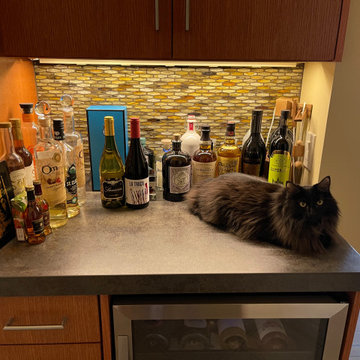
A closet and hall countertop were converted into an extension of the kitchen and became the bar. Cats love tending bar, as they can keep track of all comings and goings.
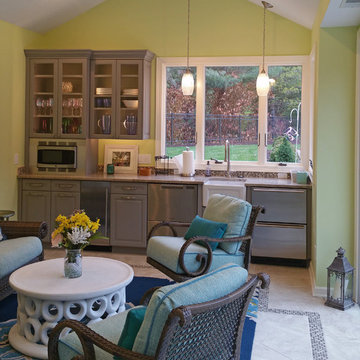
This is a pool house that opens up to an outdoor living space. Large porcelain tiles are inlaid with mosaic glass tiles. The furniture is all indoor - outdoor quality with durable fabric. The cabinets are painted gray with glass door cabinets. The kitchenette includes sink, under counter two drawer refrigerator, two drawer dishwasher and ice maker and built in microwave.
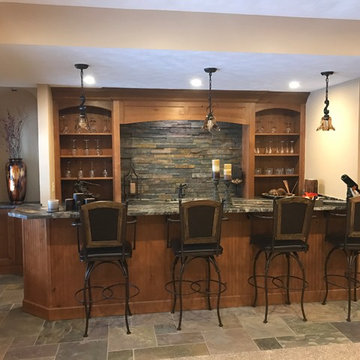
Custom basement remodel. We turned an empty, unfinished basement into a beautiful game room and bar, with a ski lodge, rustic theme.

A unique home bar design with dark cabinetry and an extra-thick bar top with the illusion of being suspended. Wood look tile is installed on the floor and in the backsplash area. Design and materials from Village Home Stores for Hazelwood Homes.
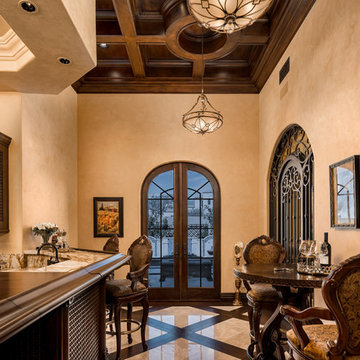
We love this home bar and wine room featuring arched double entry doors, wrought iron detail, and a wood and marble floor!
120 Billeder af hjemmebar med flerfarvet stænkplade og flerfarvet gulv
1


