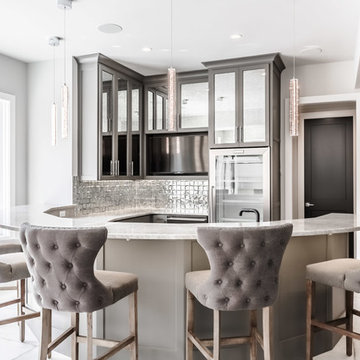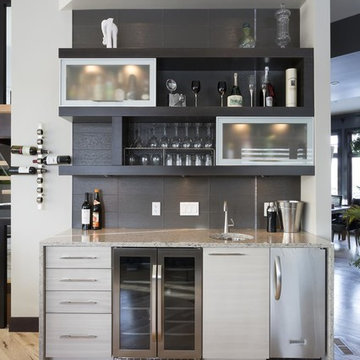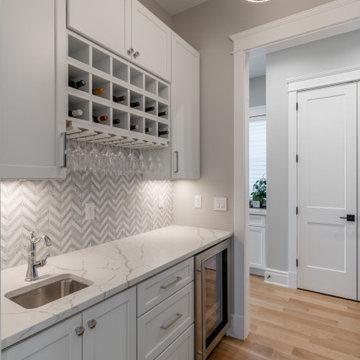300 Billeder af hjemmebar med grå skabe og beige gulv
Sorteret efter:
Budget
Sorter efter:Populær i dag
1 - 20 af 300 billeder
Item 1 ud af 3

Project Number: M1175
Design/Manufacturer/Installer: Marquis Fine Cabinetry
Collection: Milano
Finishes: Gloss Eucalipto Grey, Grigio Londra
Features: Under Cabinet Lighting, Adjustable Legs/Soft Close (Standard), Pop Up Electrical Outlet
Cabinet/Drawer Extra Options: Stainless Steel Door Frames, Glass Door Inlay

Beautiful soft modern by Canterbury Custom Homes, LLC in University Park Texas. Large windows fill this home with light. Designer finishes include, extensive tile work, wall paper, specialty lighting, etc...

This 1600+ square foot basement was a diamond in the rough. We were tasked with keeping farmhouse elements in the design plan while implementing industrial elements. The client requested the space include a gym, ample seating and viewing area for movies, a full bar , banquette seating as well as area for their gaming tables - shuffleboard, pool table and ping pong. By shifting two support columns we were able to bury one in the powder room wall and implement two in the custom design of the bar. Custom finishes are provided throughout the space to complete this entertainers dream.

Tina Kuhlmann - Primrose Designs
Location: Rancho Santa Fe, CA, USA
Luxurious French inspired master bedroom nestled in Rancho Santa Fe with intricate details and a soft yet sophisticated palette. Photographed by John Lennon Photography https://www.primrosedi.com

Design, Fabrication, Install & Photography By MacLaren Kitchen and Bath
Designer: Mary Skurecki
Wet Bar: Mouser/Centra Cabinetry with full overlay, Reno door/drawer style with Carbide paint. Caesarstone Pebble Quartz Countertops with eased edge detail (By MacLaren).
TV Area: Mouser/Centra Cabinetry with full overlay, Orleans door style with Carbide paint. Shelving, drawers, and wood top to match the cabinetry with custom crown and base moulding.
Guest Room/Bath: Mouser/Centra Cabinetry with flush inset, Reno Style doors with Maple wood in Bedrock Stain. Custom vanity base in Full Overlay, Reno Style Drawer in Matching Maple with Bedrock Stain. Vanity Countertop is Everest Quartzite.
Bench Area: Mouser/Centra Cabinetry with flush inset, Reno Style doors/drawers with Carbide paint. Custom wood top to match base moulding and benches.
Toy Storage Area: Mouser/Centra Cabinetry with full overlay, Reno door style with Carbide paint. Open drawer storage with roll-out trays and custom floating shelves and base moulding.

Basement bar with wood backsplash and full sized fridge. Sculptural wine rack and contemporary floating shelves for glassware.
Photography by Spacecrafting

From the sitting room adjacent to the kitchen, a look into the dining room, with a 7' x 7' custom table, with banquette, and flannel modern chairs.

This 1600+ square foot basement was a diamond in the rough. We were tasked with keeping farmhouse elements in the design plan while implementing industrial elements. The client requested the space include a gym, ample seating and viewing area for movies, a full bar , banquette seating as well as area for their gaming tables - shuffleboard, pool table and ping pong. By shifting two support columns we were able to bury one in the powder room wall and implement two in the custom design of the bar. Custom finishes are provided throughout the space to complete this entertainers dream.
300 Billeder af hjemmebar med grå skabe og beige gulv
1











