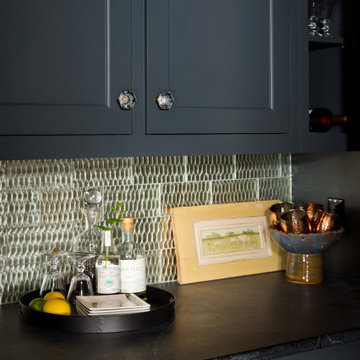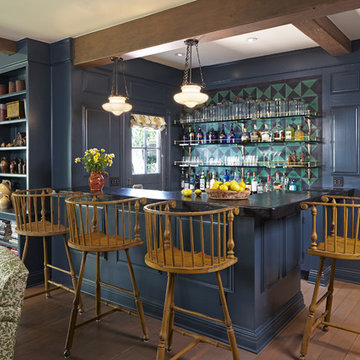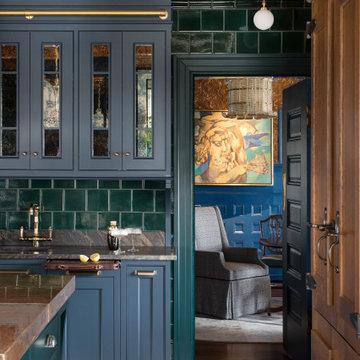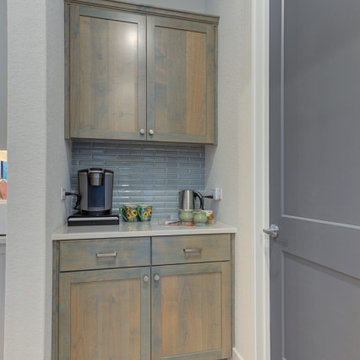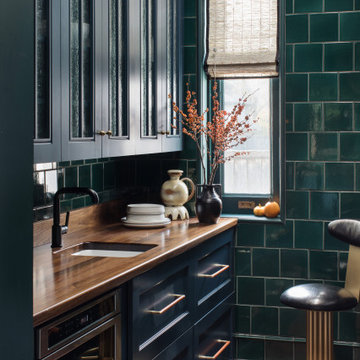10 Billeder af hjemmebar med blå skabe og grøn stænkplade
Sorteret efter:
Budget
Sorter efter:Populær i dag
1 - 10 af 10 billeder

Vintage German hutch found with same rounded forms as front facade entry of house. Rounded forms on all furniture. Butcher block island counter for direct food prep.
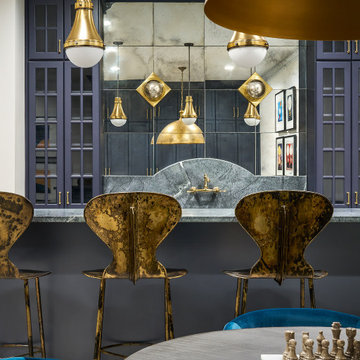
Elevate your home by converting your basement into a recreation room. Create a functional space with personality by bringing in durable and elegant materials and cabinetry with plenty of storage space. Consider including a wet bar, a TV-watching spot, and a game table to deliver the best intimate entertainment experience.
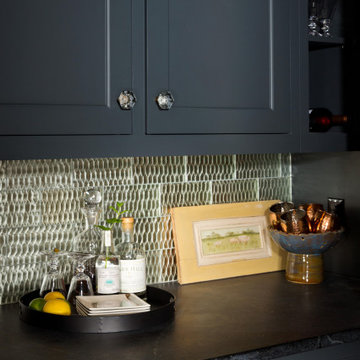
We created a social entertaining space in the lower level of this new construction home that backs up to the Oklahoma Training Track and is walking distance to the Saratoga Race Course. It is complete with a wine room, wet bar and tv space. The bar, tv enclosure and millwork are constructed of rustic barn wood as a tribute to their love of horses. The tv enclosure doors are a replication of working barn stall doors. The design is appropriate for the racing scene location. The entertaining space functions as intended with the wet bar centrally located between the wine room just off the right behind it and the cozy tv space ahead.
10 Billeder af hjemmebar med blå skabe og grøn stænkplade
1


