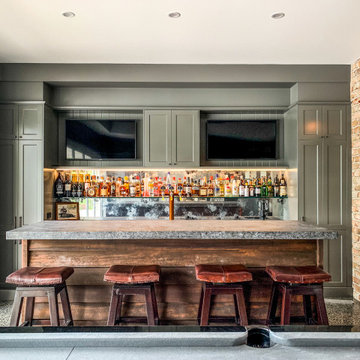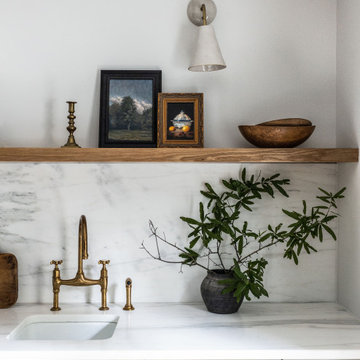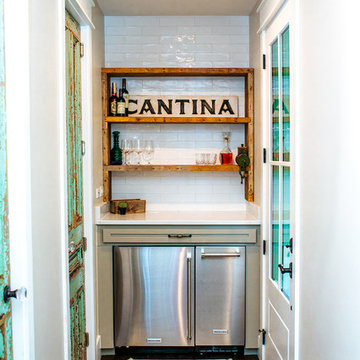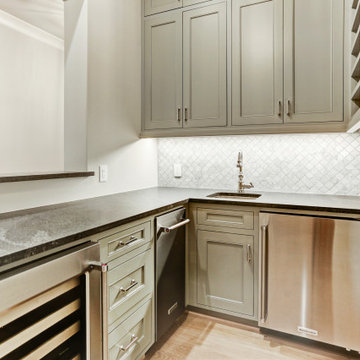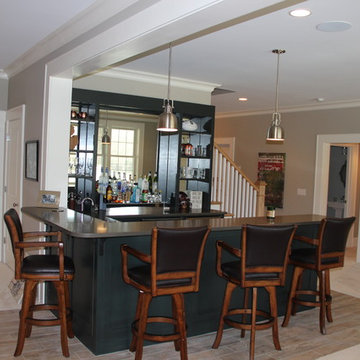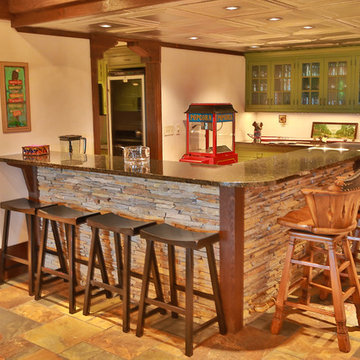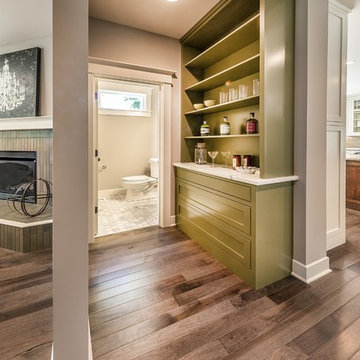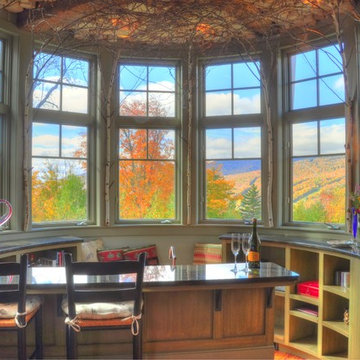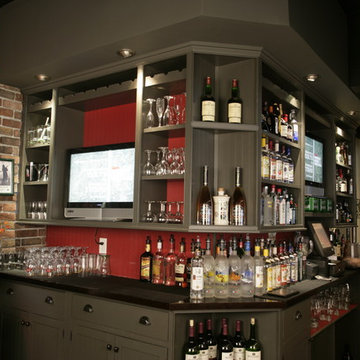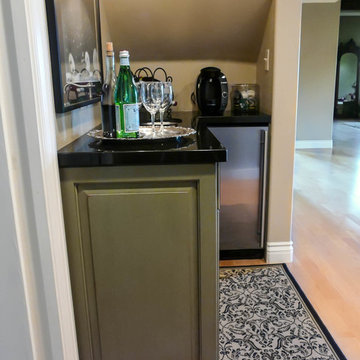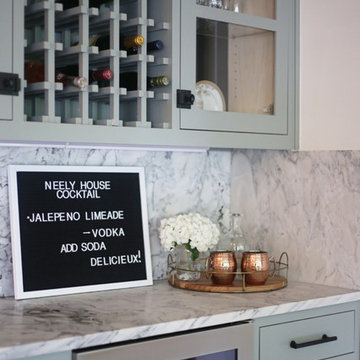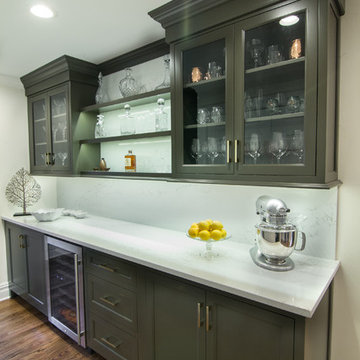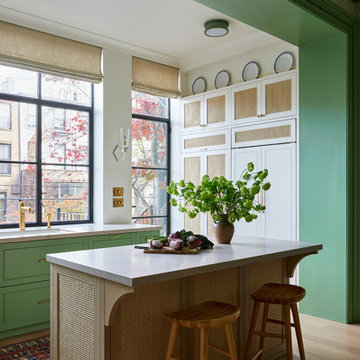390 Billeder af hjemmebar med grønne skabe
Sorteret efter:
Budget
Sorter efter:Populær i dag
141 - 160 af 390 billeder
Item 1 ud af 2
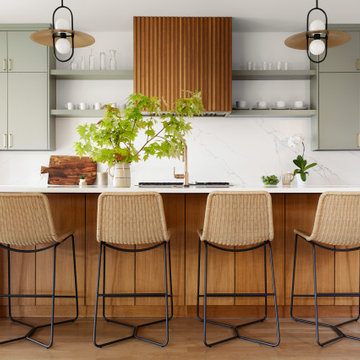
Kitchen in modern Dallas family home. Design by Ashley Dalton Studio. Build by Montgomery Custom Homes.
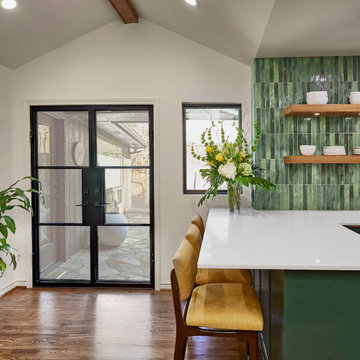
Custom built kitchen cabinets painted SW Dared Hunter Green, floating shelves stained to match hardwood flooring. Kitchen countertop Caesarstone Frosty Carrina with eased edge. Recessed lighting, undercounter LED tape lights,
Tile -Enamel Moss Field Tile

Designing this spec home meant envisioning the future homeowners, without actually meeting them. The family we created that lives here while we were designing prefers clean simple spaces that exude character reminiscent of the historic neighborhood. By using substantial moldings and built-ins throughout the home feels like it’s been here for one hundred years. Yet with the fresh color palette rooted in nature it feels like home for a modern family.
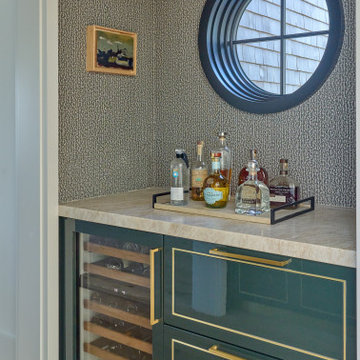
This destination project features three bars. The Martini bar is on the main floor off the kitchen and shimmers with minimalist luxury. The designer opted to bring the Phillip Jeffries wallpaper up to cover the ceiling, giving the space a jewel-box effect. High-gloss, forest green cabinetry with inlay brass trim satin brass faucet, and brass hardware all shine with the help of LED-lit upper displays. Taj Mahal Quartzite countertops provide worry-free entertaining surfaces.
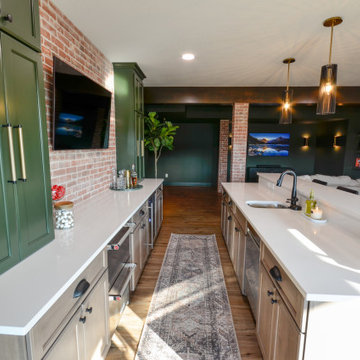
Our clients wanted a speakeasy vibe for their basement as they love to entertain. We achieved this look/feel with the dark moody paint color matched with the brick accent tile and beams. The clients have a big family, love to host and also have friends and family from out of town! The guest bedroom and bathroom was also a must for this space - they wanted their family and friends to have a beautiful and comforting stay with everything they would need! With the bathroom we did the shower with beautiful white subway tile. The fun LED mirror makes a statement with the custom vanity and fixtures that give it a pop. We installed the laundry machine and dryer in this space as well with some floating shelves. There is a booth seating and lounge area plus the seating at the bar area that gives this basement plenty of space to gather, eat, play games or cozy up! The home bar is great for any gathering and the added bedroom and bathroom make this the basement the perfect space!
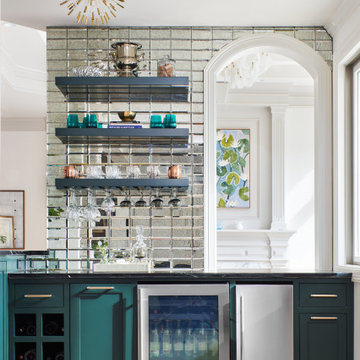
Across from the kitchen lies a strategically placed wet bar, separating the breakfast banquette from the main living area. Finished in matching emerald cabinets and antique mirror tile backsplash, the bar features a wine fridge, ice maker, and dual pass-throughs to the living room and patio for easy cocktail delivery.
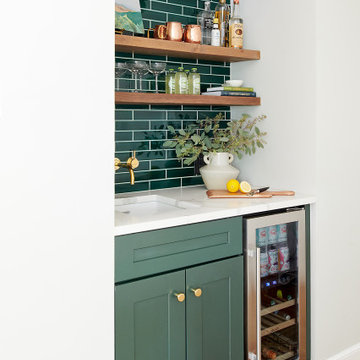
Cool and moody space for a young family to enjoy time together. Industrial and modern all while feeling warm, fresh and welcoming.
390 Billeder af hjemmebar med grønne skabe
8
