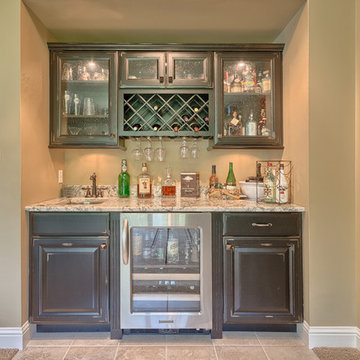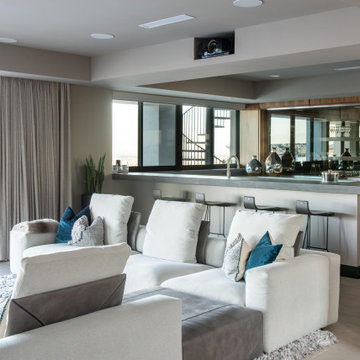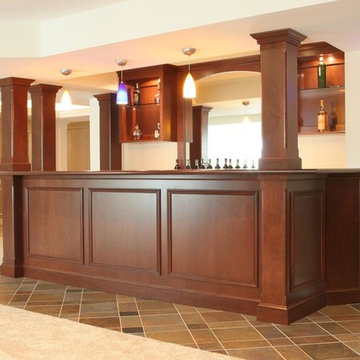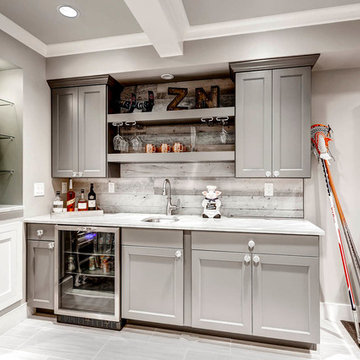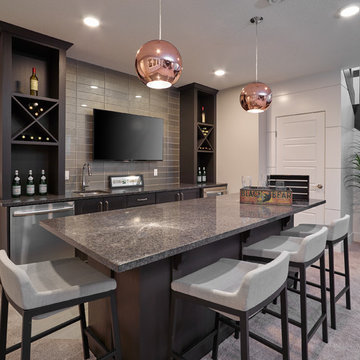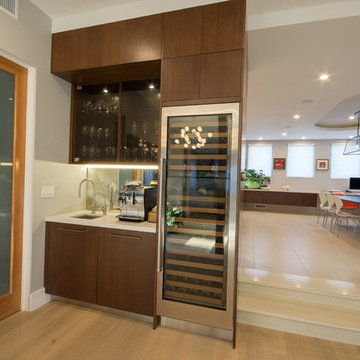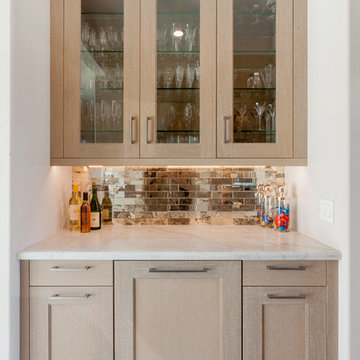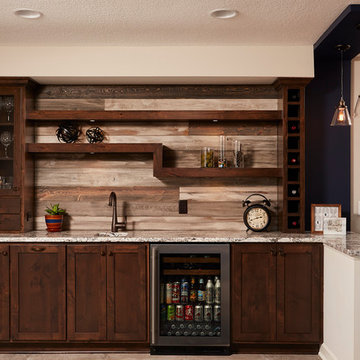2.283 Billeder af hjemmebar med gulv af keramiske fliser
Sorteret efter:
Budget
Sorter efter:Populær i dag
61 - 80 af 2.283 billeder
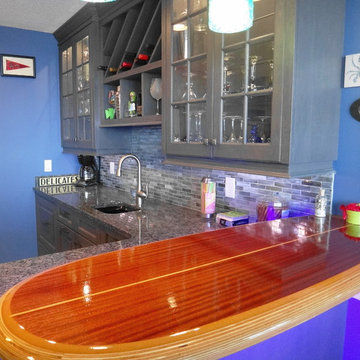
Surf themed wet bar off of the game room.
Photo: Eric Englehart
Boardwalk Builders, Rehoboth Beach, DE
www.boardwalkbuilders.com

Modern Home Bar with Metal cabinet in lay, custom ceiling mounted shelving, floor to ceiling tile, recessed accent lighting and custom millwork. Floor dug out to include custom walk-over wine storage

The Klein condo is a penthouse unit overlooking the beautiful back bay of Orange Beach, AL. The original kitchen was put in by the developer and lacked a wow factor as well as the organization and functionality that the Klein's desired to fit their cooking and entertaining needs. The right side of the kitchen is a wall of floor to ceiling windows that bring in the beautiful scenery of the bay. It was important to the client to create a kitchen that would enhance and compliment the water view rather than distract from it. We chose the Bristol door, a wide stile shaker, because of it's clean and simple lines. Wellborn's Willow paint served as the perfect compliment to the cool blue tones from the bay view that poured into the kitchen. We made sure to use every inch of space for functional storage; from a lazy susan in the tight left corner, to a tall pull-out cabinet left of the fridge, to custom fitting a cabinet front all the way to the angled wall on the right side of the kitchen. Mrs. Klein wanted a large smooth surface for baking, so we created a double-sided island that gave her a 50" deep smooth countertop with waterfall ends. The Klein's also wanted to incorporate a large wet bar near the kitchen to use for entertaining and display. We used the same finishes and moldings, but added some glass doors and glass shelves to reflect the water views. The bar includes two spice rack pull-outs that are used for liquor bottle storage. This renovation transformed the Klein's drab, builder level kitchen into a custom, highly functional kitchen & bar that harmonizes with the beautiful bay views that encompass it.
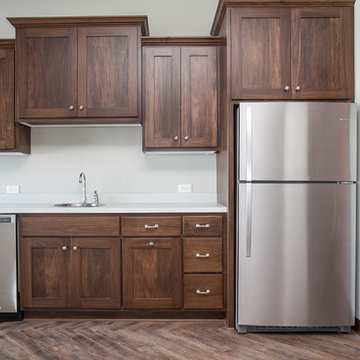
This LDK custom bar is simple yet full of character! From the herringbone flooring to the clean white marble counter top, this wet bar has all the features of a coastal design!

This is a awesome basement...thank you Steve and Janice for letting Pro Basement bring your vision to life.
Larry Otte

Wall color: Passive #7064
Countertops: Nero Orion Honed
Tile: Emser Edge in Pewter
Light Fixtures: Wilson Lighting
Faucets: Moen STo in Chrome - MS62308
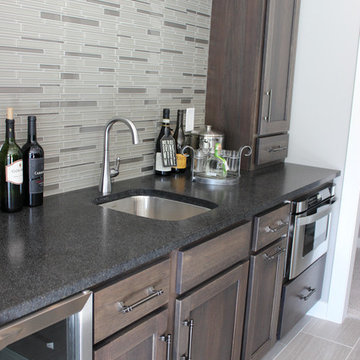
Koch Cabinetry in Hickory "Stone" stain with Black Pearl Brushed granite counters and stainless appliances. Design and materials by Village Home Stores.

This multi-purpose space serves as the Entry from the Garage (primary access for homeowners), Mudroom, and Butler's Pantry. The full-height cabinet provides additional needed storage, as well as broom-closet and pantry space. The gorgeous blue cabinets are paired with the large slate-colored tile on the floor. The countertop is continuous through to the kitchen, through the grocery pass-through to the kitchen counter on the other side of the wall. A coat closed is included, as well.

Modern contemporary condo designed by John Fecke in Guilford, Connecticut
To get more detailed information copy and paste this link into your browser. https://thekitchencompany.com/blog/featured-kitchen-chic-modern-kitchen,
Photographer, Dennis Carbo
2.283 Billeder af hjemmebar med gulv af keramiske fliser
4
